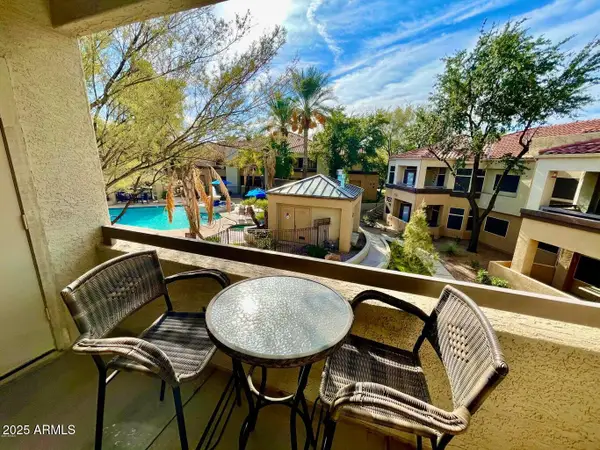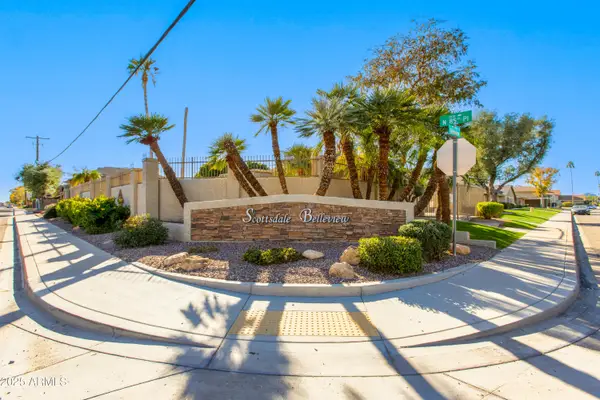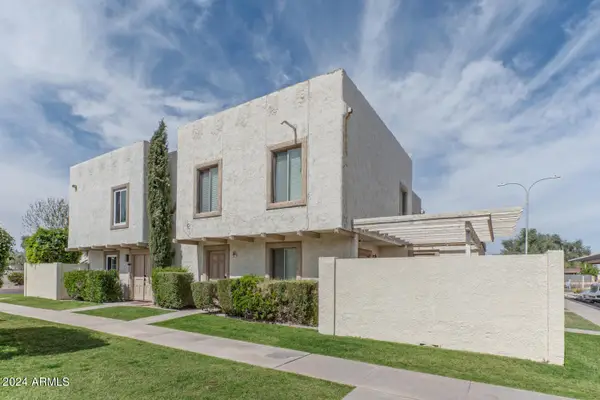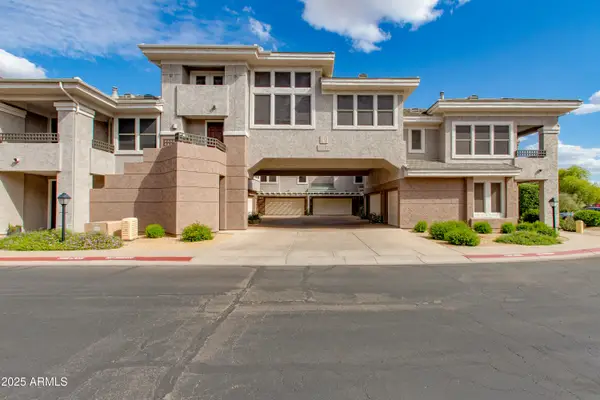11070 E Rolling Rock Drive, Scottsdale, AZ 85262
Local realty services provided by:Better Homes and Gardens Real Estate S.J. Fowler
11070 E Rolling Rock Drive,Scottsdale, AZ 85262
$5,250,000
- 5 Beds
- 6 Baths
- 7,276 sq. ft.
- Single family
- Active
Listed by: taylor gyde
Office: 6 real estate
MLS#:6928651
Source:ARMLS
Price summary
- Price:$5,250,000
- Price per sq. ft.:$721.55
- Monthly HOA dues:$330
About this home
Perched at the top of Sunset Canyon, this custom home offers some of the most breathtaking views in all of Desert Mountain. Thoughtfully designed for single-level living, the main floor features a gourmet chef's kitchen, spacious family room, luxurious primary suite, versatile game room, and a powder room. Just off the kitchen, the covered patio, pool, and spa create a seamless indoor-outdoor living experience, all positioned to capture the stunning vistas.
The private casita overlooks the pool/views and includes a full bedroom suite along with an office or den—ideal for guests or remote work. The lower level includes additional bedrooms and flexible spaces such as a theater and exercise room, offering privacy and comfort for family and visitors alike. An oversized three-car garage is complemented by a convenient elevator leading directly to the main living area.
Contact an agent
Home facts
- Year built:2002
- Listing ID #:6928651
- Updated:December 20, 2025 at 04:33 PM
Rooms and interior
- Bedrooms:5
- Total bathrooms:6
- Full bathrooms:5
- Half bathrooms:1
- Living area:7,276 sq. ft.
Heating and cooling
- Heating:Natural Gas
Structure and exterior
- Year built:2002
- Building area:7,276 sq. ft.
- Lot area:0.71 Acres
Schools
- High school:Cactus Shadows High School
- Middle school:Sonoran Trails Middle School
- Elementary school:Black Mountain Elementary School
Utilities
- Water:City Water
Finances and disclosures
- Price:$5,250,000
- Price per sq. ft.:$721.55
- Tax amount:$8,454 (2024)
New listings near 11070 E Rolling Rock Drive
- New
 $245,000Active1 beds 1 baths731 sq. ft.
$245,000Active1 beds 1 baths731 sq. ft.11375 E Sahuaro Drive #2007, Scottsdale, AZ 85259
MLS# 6959862Listed by: EXP REALTY - New
 $500,000Active3 beds 2 baths1,625 sq. ft.
$500,000Active3 beds 2 baths1,625 sq. ft.6537 N 81st Place, Scottsdale, AZ 85250
MLS# 6959873Listed by: MOMENTUM BROKERS LLC - New
 $5,490,000Active4 beds 5 baths4,228 sq. ft.
$5,490,000Active4 beds 5 baths4,228 sq. ft.10263 E Windrunner Drive, Scottsdale, AZ 85255
MLS# 6959861Listed by: SILVERLEAF REALTY - New
 $275,000Active2 beds 2 baths936 sq. ft.
$275,000Active2 beds 2 baths936 sq. ft.1318 N 85th Place, Scottsdale, AZ 85257
MLS# 6959818Listed by: THE BROKERY - New
 $399,900Active3 beds 2 baths1,053 sq. ft.
$399,900Active3 beds 2 baths1,053 sq. ft.7809 E Valley Vista Drive, Scottsdale, AZ 85250
MLS# 6959791Listed by: EXP REALTY - New
 $278,000Active1 beds 1 baths702 sq. ft.
$278,000Active1 beds 1 baths702 sq. ft.4600 N 68th Street #359, Scottsdale, AZ 85251
MLS# 6959799Listed by: TIERRA ANTIGUA REALTY, LLC - New
 $1,025,000Active2 beds 2 baths1,636 sq. ft.
$1,025,000Active2 beds 2 baths1,636 sq. ft.20704 N 90th Place #1015, Scottsdale, AZ 85255
MLS# 6959806Listed by: L.A. FISHER REAL ESTATE INVESTMENT COMPANY  $574,900Pending2 beds 2 baths1,243 sq. ft.
$574,900Pending2 beds 2 baths1,243 sq. ft.15221 N Clubgate Drive #2132, Scottsdale, AZ 85254
MLS# 6959757Listed by: THE BROKERY- New
 $455,500Active4 beds 3 baths1,584 sq. ft.
$455,500Active4 beds 3 baths1,584 sq. ft.8520 E Montebello Avenue, Scottsdale, AZ 85250
MLS# 6959723Listed by: ARIZONA BEST REAL ESTATE - New
 $5,495,000Active3 beds 5 baths4,420 sq. ft.
$5,495,000Active3 beds 5 baths4,420 sq. ft.27447 N 103rd Way, Scottsdale, AZ 85262
MLS# 6959733Listed by: RUSS LYON SOTHEBY'S INTERNATIONAL REALTY
