11098 E Whistling Wind Way, Scottsdale, AZ 85255
Local realty services provided by:Better Homes and Gardens Real Estate BloomTree Realty
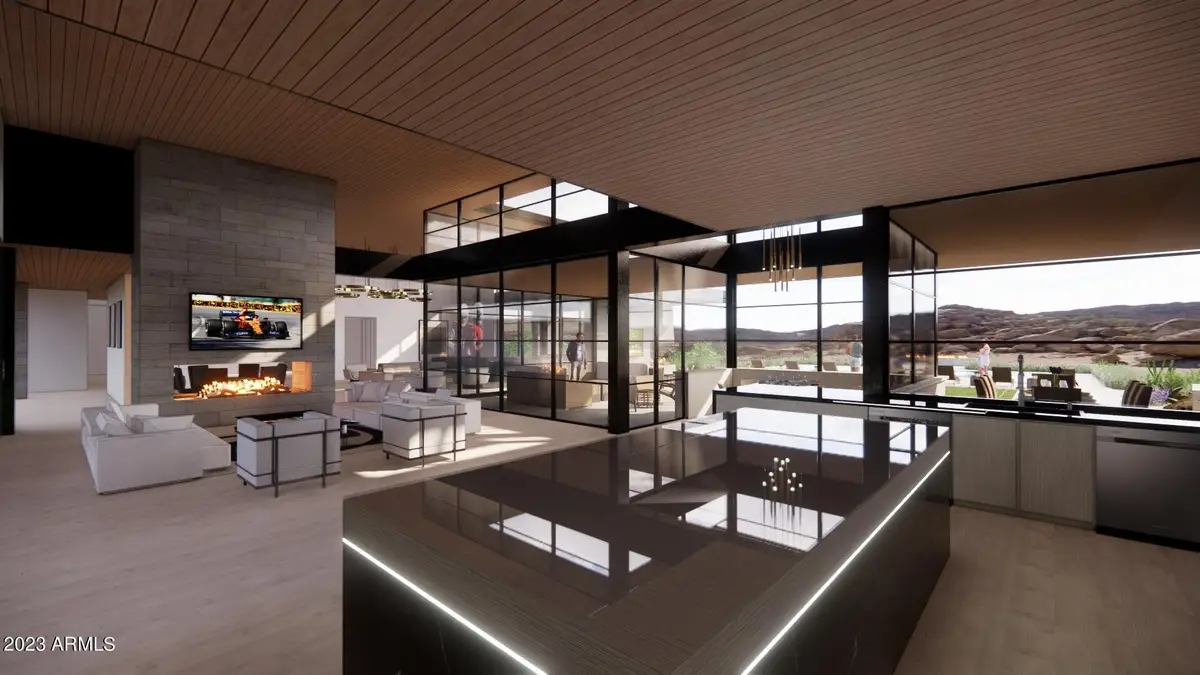
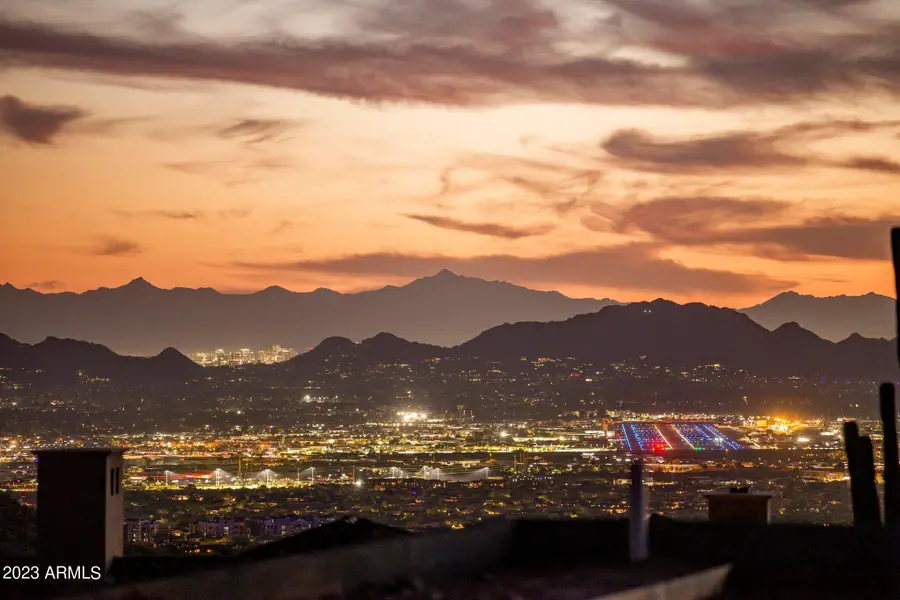
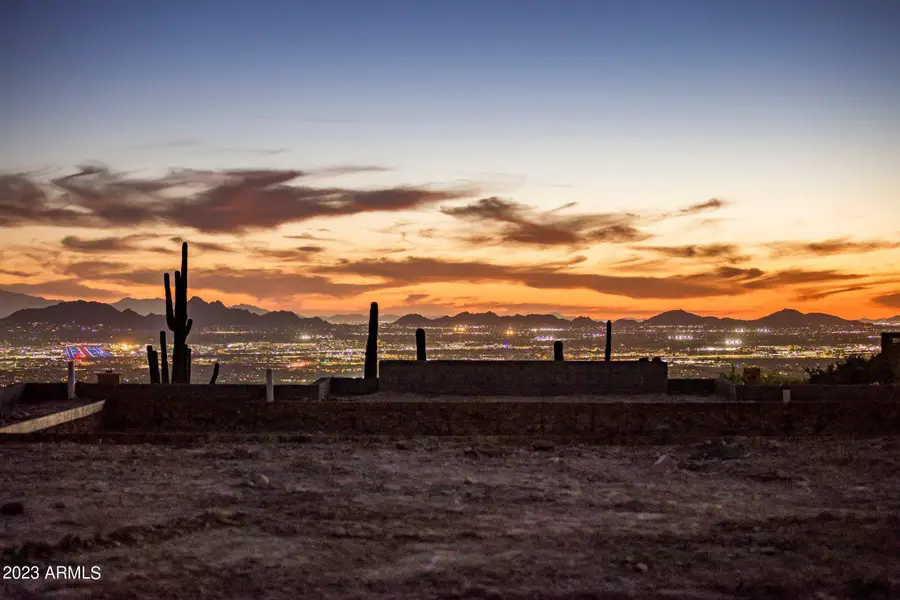
11098 E Whistling Wind Way,Scottsdale, AZ 85255
$20,995,000
- 6 Beds
- 8 Baths
- 9,710 sq. ft.
- Single family
- Active
Listed by:steve sommer
Office:silverleaf realty
MLS#:6809796
Source:ARMLS
Price summary
- Price:$20,995,000
- Price per sq. ft.:$2,162.2
- Monthly HOA dues:$497
About this home
August 2025 Completion Date! Incredible Opportunity to purchase a Brand-New Luxury Modern Estate in the highly desirable Silverleaf Summit community with spectacular elevated city light views, surrounding mountain ranges, and golf course views below. Home construction is nearly completed saving you years of approval time for new builds. The pristine and tranquil setting of this 1.97-acre property provides the perfect location for this 9,710 livable sq ft home with no steps on the main floor & entire backyard areas. Secured behind private automated drive gates this home has 6 bedrooms, 8 baths, a huge Game/Entertainment room, Office, 2nd kitchen, Elevator, & upstairs family room. Artfully crafted by Sommer Custom Homes and Architecture by Cosan Studio. The Main-level of the home offers four full bedroom suites with beautiful bathrooms & large walk-in closets as well as the many common area rooms and encompasses most of the home's livable sq. ft. at 7,957. Two of the secondary bedrooms are set up as guest suites with oversized rooms large enough for a sitting area, private patios that open to the backyard amenities and city light views and their bathrooms have two sinks, lots of counter space, and toilet rooms. The third secondary bedroom suite is spacious and contains a full bath and walk-in closet. This suite has a private patio off the front corner of the home with mountain views and could be a great space for an Exercise room or can be used as another bedroom suite.
The fourth Main level suite (Owner's Suite) is very private and far removed from all other guest rooms and public spaces. City light and mountain views are enjoyed from within the room and from the covered patio with direct access to rear yard amenities. The bathroom has city views, an outdoor shower also overlooking the city below, and his and her toilets. The closets are spacious and there is a hidden closet behind for a saferoom concept or other hidden storage needs.
The Upper-level livable sq. ft. is 1,753 and accessed by the elevator or the staircase and has two more full bedroom suites that are very spacious with walk-out balconies that capture great views of the mountain range to the North and have full bathrooms with toilet rooms and walk-in closets. There is also a secondary family room and a sitting area with lots of natural light and great views of the mountains to the south.
The large kitchen has city light views over the backyard turf and pool areas and opens to the covered rear patios and the adjacent Great room. The large 12' x 5' island contains a prep sink, appliances, trash pullouts, and plenty of workspace with seating off the back side. The main sink is on a window wall and faces out to the gorgeous city views and backyard amenities. Behind the kitchen is a large fully functional Prep Kitchen which also serves as the pantry. This space is ideal for entertaining to keep the mess well hidden from the public areas and has direct access to the outdoor kitchen/barbecue space and another access straight to the garage entry hall for easy loading of groceries and supplies.
The Great room is anchored by a large stone-clad fireplace and surrounded by floor to ceiling windows and automated sliding doors. The city light views from this room are stellar and showcase the incredible architecture and fine finishes of the home. This space opens to the rear covered patios and is semi open to the large Entertainment room and Bar/Lounge area.
The expansive Entertainment room leaves nothing to be desired in a space which allows you to enjoy anything that life offers you from small family gatherings to large festive parties or just chilling out on your own. This space has plenty of room for multiple game tables, spacious lounge seating arrangements, one entire corner dedicated to media/theater experience, and a gorgeous indoor/outdoor bar with windows that open and connect the interior experience with the bar patio's outdoor activities. The room also has pocket doors opening to the main patio allowing the two environments to become one enormous space.
The Formal Dining room overlooks the beautiful front courtyard fountain & fireplace and has a climate-controlled wine storage enclosure made of glass for a beautiful display from all sides.
Other amazing features of this home include:
Automated driveway gates for maximum privacy and security.
Private garage courtyard area not visible from guest arrival front entry areas.
Light filled staircase tower with floor to ceiling windows showcasing the artistry of the floating staircase and the glass elevator.
Wood ceilings on the covered patios and most of the indoor public spaces.
Guest sitting area off the two Main level Guest Suites.
Two laundry rooms.
Oversized 4-car garage with wall mount operators and storage room.
Larger than average one-acre+ building envelope allows for a large backyard and spacious outdoor amenities.
The front courtyard is gated to the guest arrival area and has a beautiful seating area with a fireplace, fountain, gardens, and views of the surrounding mountains.
Spacious and deep rear patios with ceiling heaters, a two-way stone clad fireplace, outdoor kitchen & barbecue with dining table area and plenty of lounge seating all looking over the large green turf and pool areas out to the city views below and surrounding mountain ranges.
Silverleaf, located in North Scottsdale, Arizona, is a prestigious guard gated community known for its luxurious estates, exclusive golf courses, private Club and stunning desert landscapes. The Tom Weiskopf-designed Silverleaf Golf Course is a highlight for golf enthusiasts. With a blend of Spanish and Mediterranean-inspired architecture, the community offers a high standard of living, including upscale amenities like spas, fine dining, and exclusive shopping. Residents enjoy a harmonious balance between modern luxury and the natural beauty of the desert environment, making Silverleaf a sought-after destination for those seeking an exceptional lifestyle in North Scottsdale.
Contact an agent
Home facts
- Year built:2025
- Listing Id #:6809796
- Updated:August 05, 2025 at 03:05 PM
Rooms and interior
- Bedrooms:6
- Total bathrooms:8
- Full bathrooms:8
- Living area:9,710 sq. ft.
Heating and cooling
- Cooling:Programmable Thermostat
- Heating:Electric
Structure and exterior
- Year built:2025
- Building area:9,710 sq. ft.
- Lot area:1.97 Acres
Schools
- High school:Chaparral High School
- Middle school:Desert Canyon Middle School
- Elementary school:Desert Canyon Elementary
Utilities
- Water:City Water
Finances and disclosures
- Price:$20,995,000
- Price per sq. ft.:$2,162.2
- Tax amount:$13,472 (2024)
New listings near 11098 E Whistling Wind Way
- New
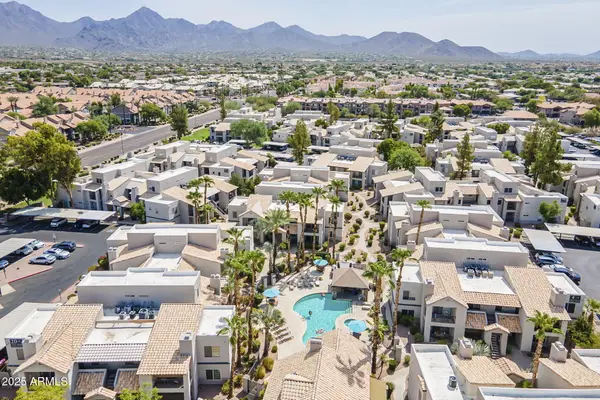 $257,500Active1 beds 1 baths765 sq. ft.
$257,500Active1 beds 1 baths765 sq. ft.14145 N 92nd Street #1138, Scottsdale, AZ 85260
MLS# 6905881Listed by: KELLER WILLIAMS REALTY EAST VALLEY - New
 $1,250,000Active3 beds 3 baths2,386 sq. ft.
$1,250,000Active3 beds 3 baths2,386 sq. ft.27000 N Alma School Parkway #2037, Scottsdale, AZ 85262
MLS# 6905816Listed by: HOMESMART - New
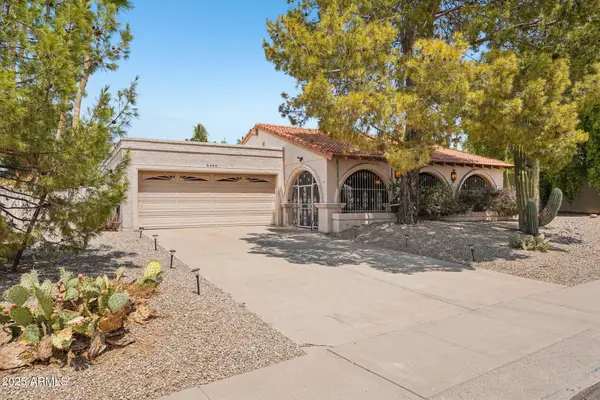 $1,188,000Active3 beds 3 baths2,661 sq. ft.
$1,188,000Active3 beds 3 baths2,661 sq. ft.8402 E Shetland Trail, Scottsdale, AZ 85258
MLS# 6905696Listed by: JASON MITCHELL REAL ESTATE - New
 $1,650,000Active4 beds 3 baths2,633 sq. ft.
$1,650,000Active4 beds 3 baths2,633 sq. ft.8224 E Gary Road, Scottsdale, AZ 85260
MLS# 6905749Listed by: REALTY ONE GROUP - New
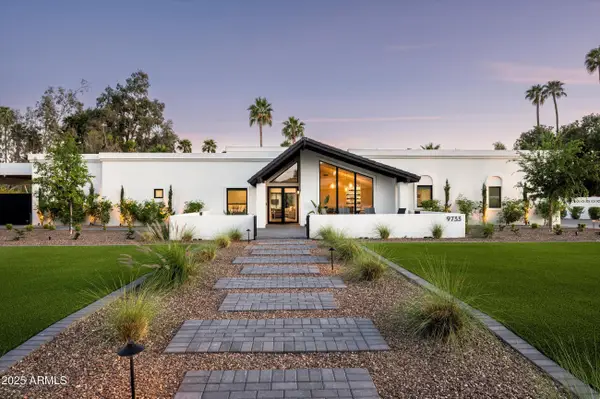 $3,595,000Active4 beds 4 baths3,867 sq. ft.
$3,595,000Active4 beds 4 baths3,867 sq. ft.9733 E Clinton Street, Scottsdale, AZ 85260
MLS# 6905761Listed by: HOMESMART - New
 $2,295,000Active3 beds 4 baths3,124 sq. ft.
$2,295,000Active3 beds 4 baths3,124 sq. ft.40198 N 105th Place, Scottsdale, AZ 85262
MLS# 6905664Listed by: RUSS LYON SOTHEBY'S INTERNATIONAL REALTY - New
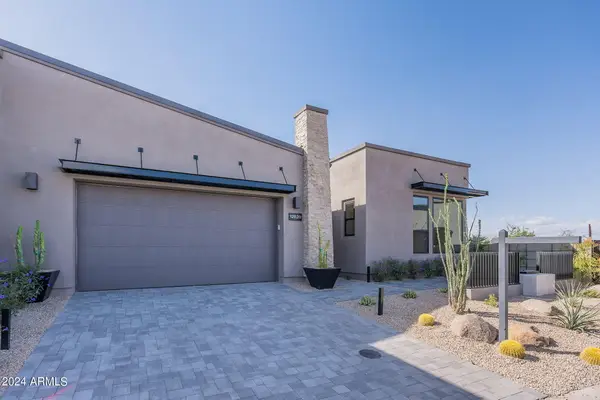 $1,670,000Active3 beds 4 baths2,566 sq. ft.
$1,670,000Active3 beds 4 baths2,566 sq. ft.12673 E Black Rock Road, Scottsdale, AZ 85255
MLS# 6905551Listed by: TOLL BROTHERS REAL ESTATE - Open Sat, 10am to 2pmNew
 $779,900Active3 beds 2 baths1,620 sq. ft.
$779,900Active3 beds 2 baths1,620 sq. ft.8420 E Plaza Avenue, Scottsdale, AZ 85250
MLS# 6905498Listed by: HOMESMART - New
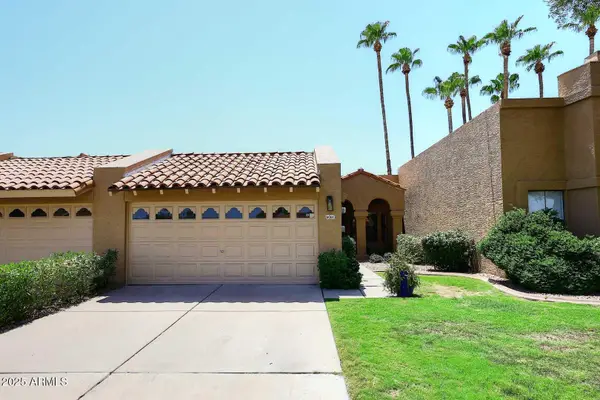 $520,000Active2 beds 2 baths1,100 sq. ft.
$520,000Active2 beds 2 baths1,100 sq. ft.9061 E Evans Drive, Scottsdale, AZ 85260
MLS# 6905451Listed by: HOMESMART - New
 $1,269,000Active2 beds 2 baths1,869 sq. ft.
$1,269,000Active2 beds 2 baths1,869 sq. ft.7400 E Gainey Club Drive #222, Scottsdale, AZ 85258
MLS# 6905395Listed by: LONG REALTY JASPER ASSOCIATES
