11199 E Prospect Point Drive, Scottsdale, AZ 85262
Local realty services provided by:Better Homes and Gardens Real Estate S.J. Fowler
Listed by: daniel wolski
Office: russ lyon sotheby's international realty
MLS#:6816952
Source:ARMLS
Price summary
- Price:$1,725,000
- Price per sq. ft.:$727.85
- Monthly HOA dues:$537.5
About this home
Welcome to Apache Cottage 50 in Desert Mountain! Situated on a private lot adjacent to approximately 2 acres of open space providing views of surrounding mountains, sunsets, and night lights! This stunning home offers the perfect blend of comfort, style, and convenience. With three spacious bedrooms and three well-appointed bathrooms including spa like master bath, this cottage provides ample space for both relaxation and privacy. The extensive remodel has transformed this property into a modern sanctuary. Every detail has been considered, resulting in a truly remarkable living space. Spanning 2,370 sqft, this single-level, split floor plan boasts an open and airy layout, creating a seamless flow between rooms and inviting plenty of natural light throughout. The centrally located position in Desert Mountain offers breathtaking views from your backyard with sun lounging space and spa. Close proximity to Apache Cottage owners pool when guests visit for additional fun without the maintenance. Whether you're seeking a year-round residence or a lock-and-leave retreat, this modern abode provides the ultimate backdrop for the sublime Arizona lifestyle. Plus, with access to Desert Mountain's array of amenities including 7 golf courses, 7 clubhouses, and 20 miles of private hiking trails, every day promises a new adventure in casual luxury. Experience the epitome of desert living in this exceptional Desert Mountain retreat. No membership to The Desert Mountain Club is included with this property.
Contact an agent
Home facts
- Year built:1999
- Listing ID #:6816952
- Updated:February 14, 2026 at 03:50 PM
Rooms and interior
- Bedrooms:3
- Total bathrooms:3
- Full bathrooms:3
- Living area:2,370 sq. ft.
Heating and cooling
- Cooling:Ceiling Fan(s)
- Heating:Natural Gas
Structure and exterior
- Year built:1999
- Building area:2,370 sq. ft.
- Lot area:0.22 Acres
Schools
- High school:Cactus Shadows High School
- Middle school:Sonoran Trails Middle School
- Elementary school:Black Mountain Elementary School
Utilities
- Water:City Water
Finances and disclosures
- Price:$1,725,000
- Price per sq. ft.:$727.85
- Tax amount:$4,600 (2024)
New listings near 11199 E Prospect Point Drive
- New
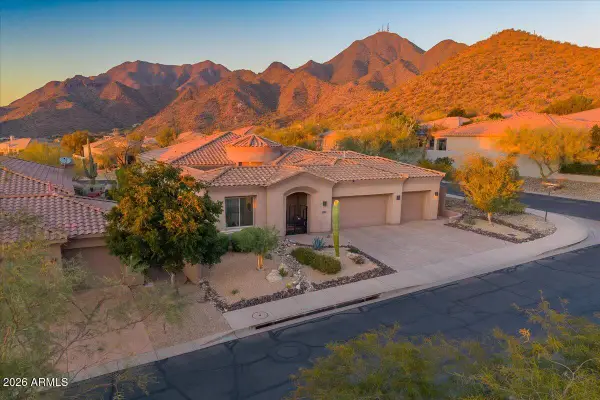 $1,850,000Active4 beds 4 baths2,900 sq. ft.
$1,850,000Active4 beds 4 baths2,900 sq. ft.11456 E Blanche Drive, Scottsdale, AZ 85255
MLS# 6987305Listed by: HOMESMART - New
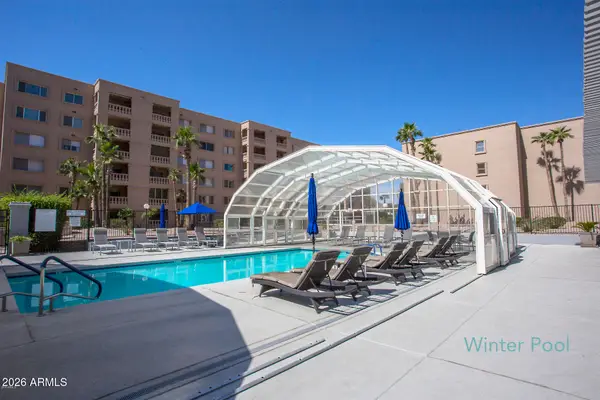 $389,000Active2 beds 2 baths1,560 sq. ft.
$389,000Active2 beds 2 baths1,560 sq. ft.7840 E Camelback Road #311, Scottsdale, AZ 85251
MLS# 6987337Listed by: HOMESMART - New
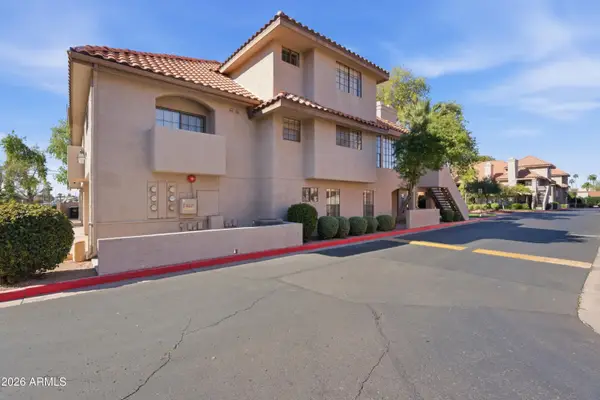 $399,000Active2 beds 2 baths1,276 sq. ft.
$399,000Active2 beds 2 baths1,276 sq. ft.1211 N Miller Road #101, Scottsdale, AZ 85257
MLS# 6987273Listed by: THE AGENCY - New
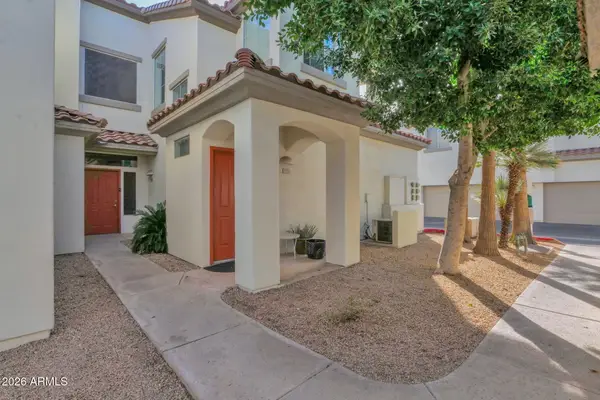 $500,000Active3 beds 2 baths1,437 sq. ft.
$500,000Active3 beds 2 baths1,437 sq. ft.2992 N Miller Road #B209, Scottsdale, AZ 85251
MLS# 6987276Listed by: HOMESMART - New
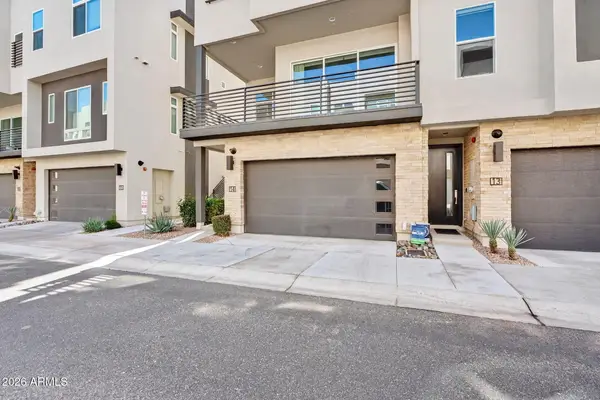 $775,000Active4 beds 4 baths2,101 sq. ft.
$775,000Active4 beds 4 baths2,101 sq. ft.6850 E Mcdowell Road #14, Scottsdale, AZ 85257
MLS# 6987183Listed by: EXP REALTY - New
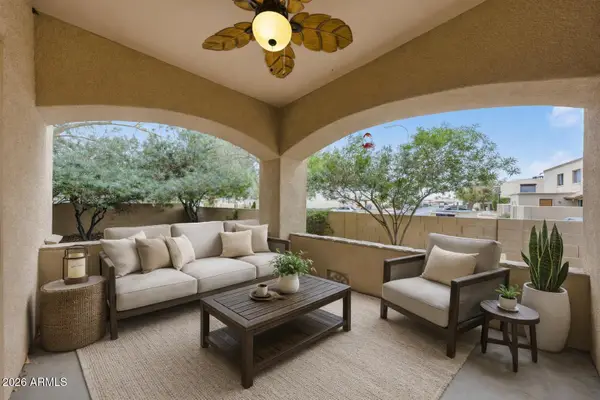 $400,000Active2 beds 2 baths969 sq. ft.
$400,000Active2 beds 2 baths969 sq. ft.4200 N 82nd Street #1013, Scottsdale, AZ 85251
MLS# 6987221Listed by: RUSS LYON SOTHEBY'S INTERNATIONAL REALTY - New
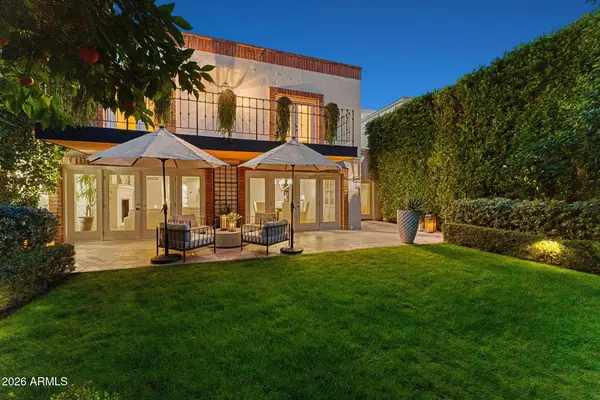 $2,590,000Active3 beds 4 baths3,566 sq. ft.
$2,590,000Active3 beds 4 baths3,566 sq. ft.6701 N Scottsdale Road #34, Scottsdale, AZ 85250
MLS# 6987152Listed by: APEX RESIDENTIAL - New
 $835,000Active3 beds 2 baths2,722 sq. ft.
$835,000Active3 beds 2 baths2,722 sq. ft.7302 E Rose Lane, Scottsdale, AZ 85250
MLS# 6987166Listed by: KEY SELECT REAL ESTATE - New
 $312,900Active2 beds 2 baths917 sq. ft.
$312,900Active2 beds 2 baths917 sq. ft.8625 E Belleview Place #1150, Scottsdale, AZ 85257
MLS# 6987130Listed by: HOMESMART - New
 $519,000Active3 beds 3 baths1,704 sq. ft.
$519,000Active3 beds 3 baths1,704 sq. ft.4209 N Miller Road, Scottsdale, AZ 85251
MLS# 6987078Listed by: RETSY

