11222 E Oberlin Way, Scottsdale, AZ 85262
Local realty services provided by:Better Homes and Gardens Real Estate S.J. Fowler
11222 E Oberlin Way,Scottsdale, AZ 85262
$1,150,000
- 3 Beds
- 3 Baths
- 2,580 sq. ft.
- Single family
- Active
Listed by: debra k adamson
Office: re/max fine properties
MLS#:6976626
Source:ARMLS
Price summary
- Price:$1,150,000
- Price per sq. ft.:$445.74
- Monthly HOA dues:$25
About this home
Welcome to one of the few true down-to-the-studs rebuilt homes in Troon North, offering the look, feel, and reliability of Scottsdale new construction—without the wait or multi-million-dollar price tag. This single-level, no-steps custom residence has been completely redesigned, expanded, and elevated by a lifelong local designer, creating a rare move-in-ready luxury home in North Scottsdale.
Every major system has been thoughtfully replaced, including plumbing, electrical, lighting, cabinetry, fixtures, irrigation, and premium interior finishes. The result is a turnkey Scottsdale home that feels entirely new from the inside out—ideal for buyers seeking quality craftsmanship, modern design, and long-term peace of mind. Soaring ceilings and expansive walls of glass flood the home with natural light, highlighting wide-plank flooring, custom 8-foot interior doors, and a flowing open-concept floor plan designed for modern Scottsdale living. Three contemporary fireplaces anchor the family room, primary suite, and a newly created conversation lounge, while oversized sliding glass doors create seamless indoor-outdoor living, perfect for entertaining and everyday enjoyment.
The chef's kitchen serves as the heart of the home, featuring a large quartz island, top-of-the-line appliances, and abundant custom cabinetryideal for both casual living and hosting guests. The expanded primary suite retreat offers a spa-inspired bath with a freestanding soaking tub, refined finishes, and a beautifully designed walk-in closet, delivering the comfort and elegance buyers expect in luxury real estate in Scottsdale.
Situated on a quiet cul-de-sac and backing to a natural wash, the property enjoys exceptional privacy and a peaceful, elevated settingan increasingly rare find at this price point in Troon North. The expansive backyard offers a blank canvas for a buyer to design their own custom outdoor living space, whether envisioning a resort-style pool, spa, or tranquil gardenwithout paying for someone else's outdated design choices.
Located just minutes from Troon Country Club, Troon North Golf Club, the Four Seasons Scottsdale, Mastro's, Keeler's, world-class hiking and biking trails, Carefree's charming downtown, and premier shopping and dining at Kierland Commons and Scottsdale Quarter, this home delivers the perfect balance of luxury, privacy, and lifestyle convenience.
This is not just another remodel, it is a thoughtfully rebuilt custom home in North Scottsdale, offering modern architecture, quality craftsmanship, and one of the best turnkey values in Troon North real estate. Sellers are motivated for the next person to make this house thier home.
Contact an agent
Home facts
- Year built:1996
- Listing ID #:6976626
- Updated:February 17, 2026 at 08:50 PM
Rooms and interior
- Bedrooms:3
- Total bathrooms:3
- Full bathrooms:2
- Half bathrooms:1
- Living area:2,580 sq. ft.
Heating and cooling
- Cooling:Ceiling Fan(s)
- Heating:Electric
Structure and exterior
- Year built:1996
- Building area:2,580 sq. ft.
- Lot area:0.18 Acres
Schools
- High school:Cactus Shadows High School
- Middle school:Sonoran Trails Middle School
- Elementary school:Desert Sun Academy
Utilities
- Water:City Water
Finances and disclosures
- Price:$1,150,000
- Price per sq. ft.:$445.74
- Tax amount:$2,273 (2024)
New listings near 11222 E Oberlin Way
- New
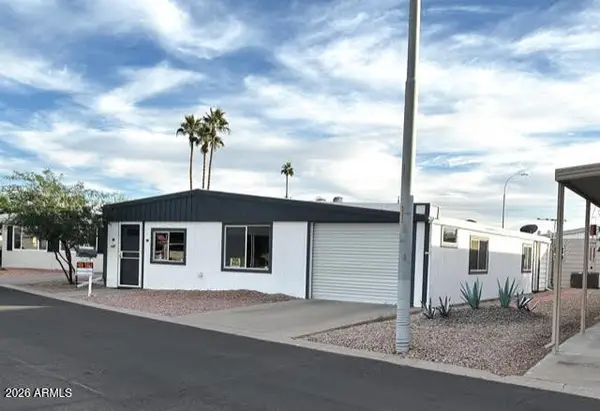 $142,900Active2 beds 2 baths1,250 sq. ft.
$142,900Active2 beds 2 baths1,250 sq. ft.8350 E Mckellips Road #137, Scottsdale, AZ 85257
MLS# 6985668Listed by: SELL YOUR HOME SERVICES - New
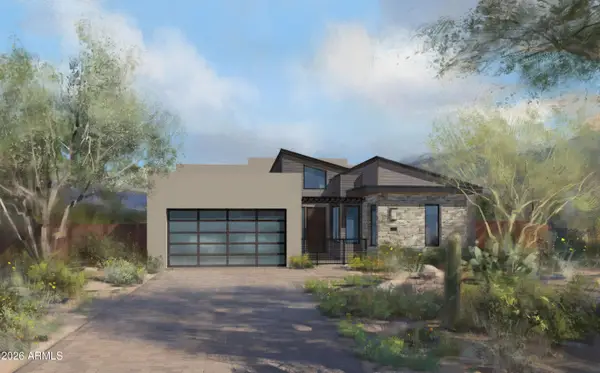 $3,066,900Active3 beds 4 baths2,768 sq. ft.
$3,066,900Active3 beds 4 baths2,768 sq. ft.37200 N Cave Creek Road #1143, Scottsdale, AZ 85262
MLS# 6985679Listed by: CAMELOT HOMES, INC. - New
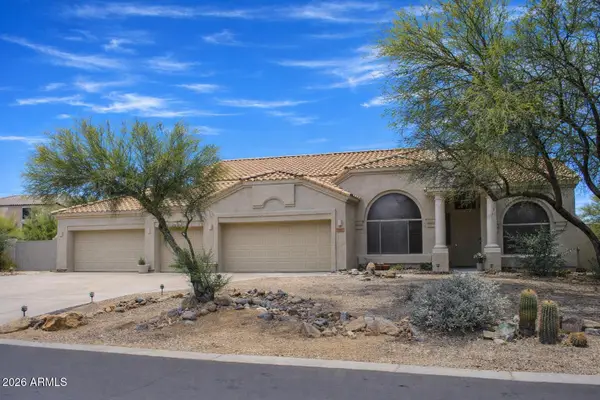 $995,000Active3 beds 2 baths1,744 sq. ft.
$995,000Active3 beds 2 baths1,744 sq. ft.29451 N 68 Street, Scottsdale, AZ 85266
MLS# 6985683Listed by: YOUR HOME AND FUTURE, LLC 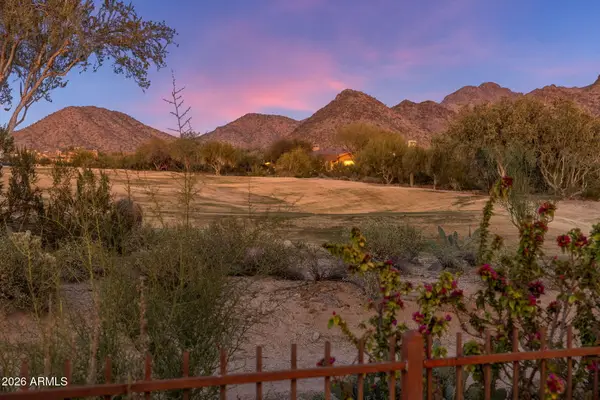 $2,895,000Pending4 beds 4 baths3,707 sq. ft.
$2,895,000Pending4 beds 4 baths3,707 sq. ft.9290 E Thompson Peak Parkway #228, Scottsdale, AZ 85255
MLS# 6985617Listed by: RUSS LYON SOTHEBY'S INTERNATIONAL REALTY- New
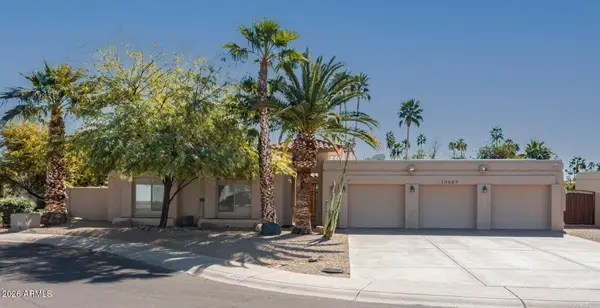 $1,299,000Active4 beds 3 baths2,464 sq. ft.
$1,299,000Active4 beds 3 baths2,464 sq. ft.10665 E Gold Dust Avenue, Scottsdale, AZ 85258
MLS# 6985560Listed by: ALTUS REALTY LLC - New
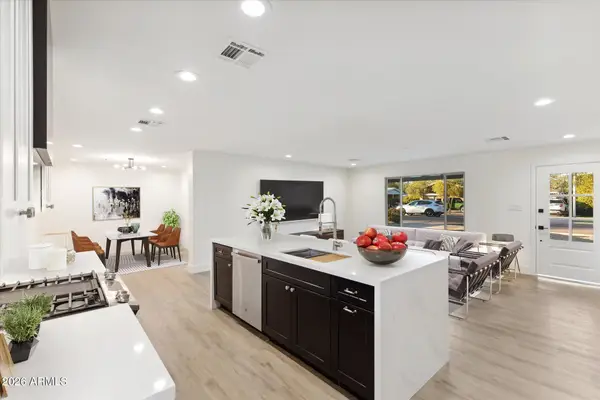 $765,000Active4 beds 3 baths1,879 sq. ft.
$765,000Active4 beds 3 baths1,879 sq. ft.7035 E Cypress Street, Scottsdale, AZ 85257
MLS# 6985611Listed by: HOMESMART - New
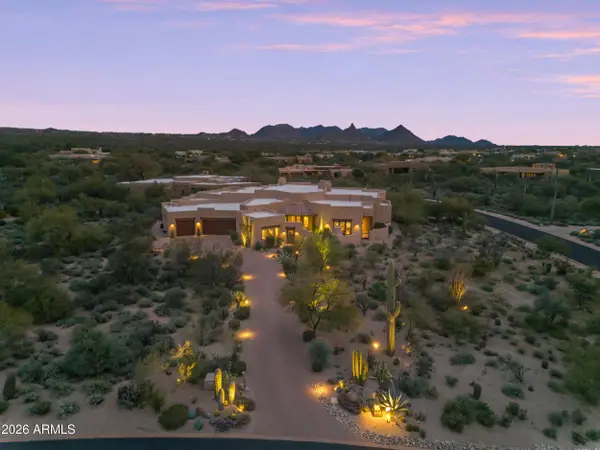 $3,250,000Active6 beds 5 baths6,182 sq. ft.
$3,250,000Active6 beds 5 baths6,182 sq. ft.30600 N Pima Road #73, Scottsdale, AZ 85266
MLS# 6985537Listed by: REALTY ONE GROUP - New
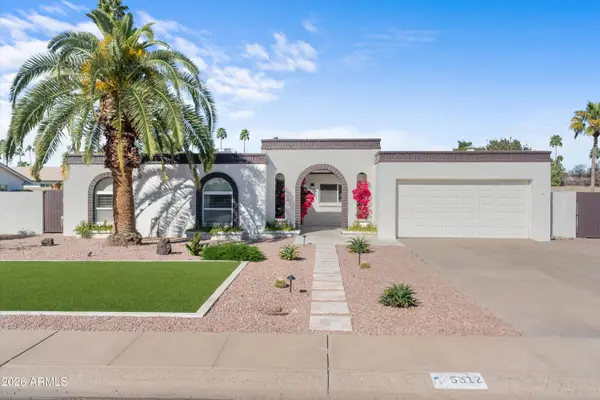 $899,000Active4 beds 2 baths2,012 sq. ft.
$899,000Active4 beds 2 baths2,012 sq. ft.5312 E Evans Drive, Scottsdale, AZ 85254
MLS# 6985552Listed by: EXP REALTY - New
 $429,000Active2 beds 2 baths972 sq. ft.
$429,000Active2 beds 2 baths972 sq. ft.7009 E Acoma Drive #1106, Scottsdale, AZ 85254
MLS# 6985490Listed by: SHOCKNESS PROPERTY GROUP - New
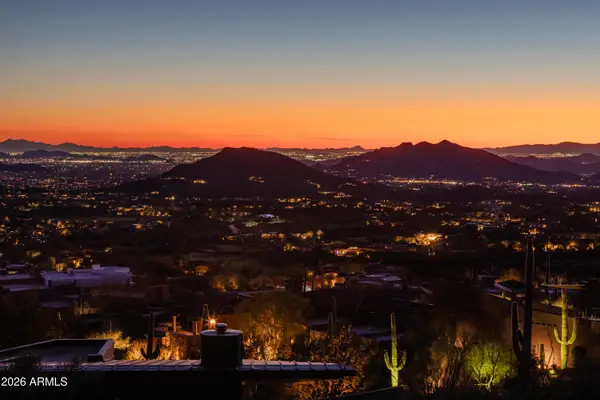 $3,000,000Active1.32 Acres
$3,000,000Active1.32 Acres42450 N 109th Place #50, Scottsdale, AZ 85262
MLS# 6985474Listed by: BERKSHIRE HATHAWAY HOMESERVICES ARIZONA PROPERTIES

