11240 E Apache Vistas Drive, Scottsdale, AZ 85262
Local realty services provided by:Better Homes and Gardens Real Estate BloomTree Realty
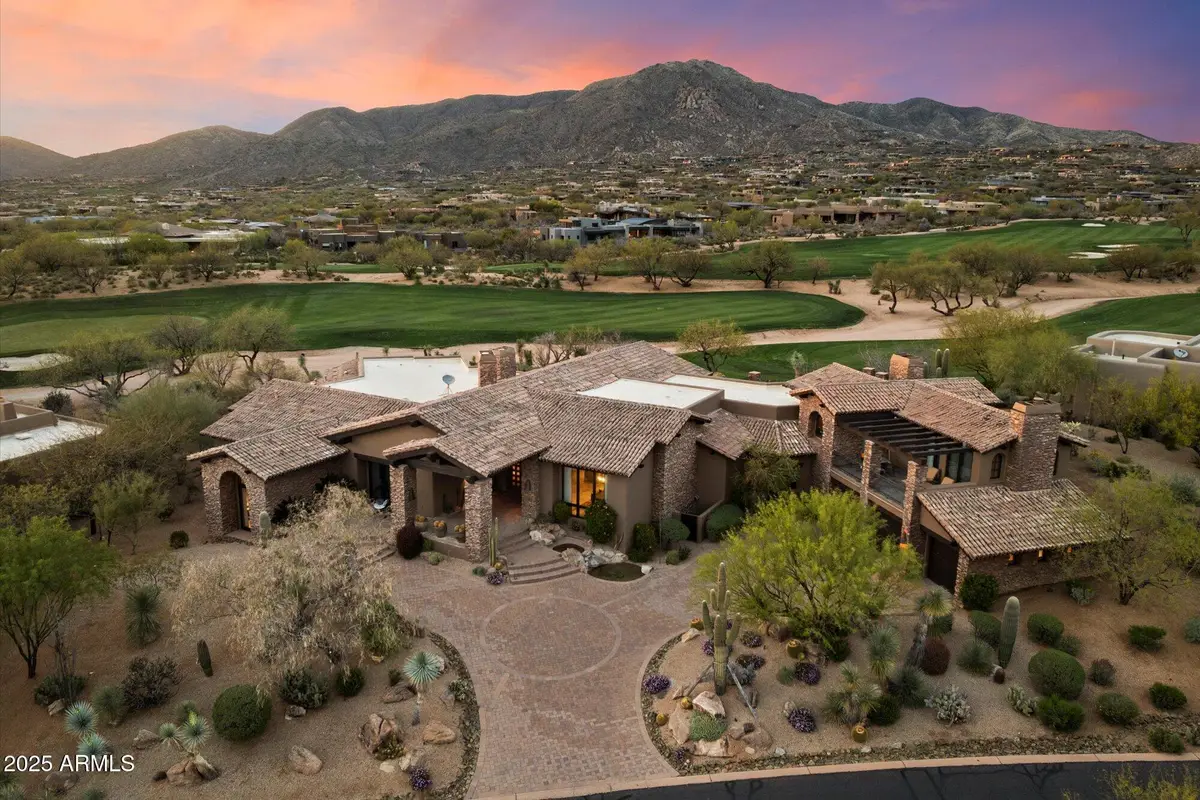
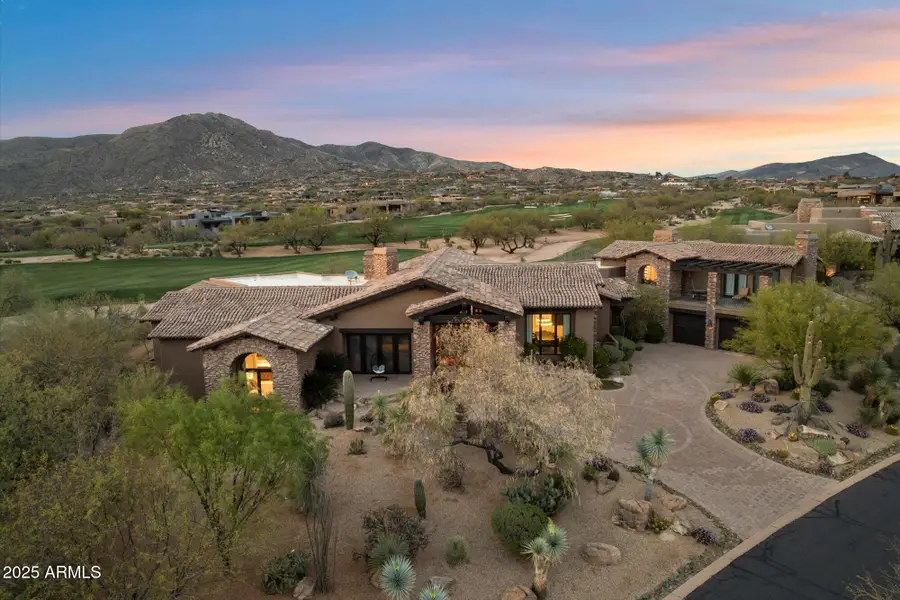
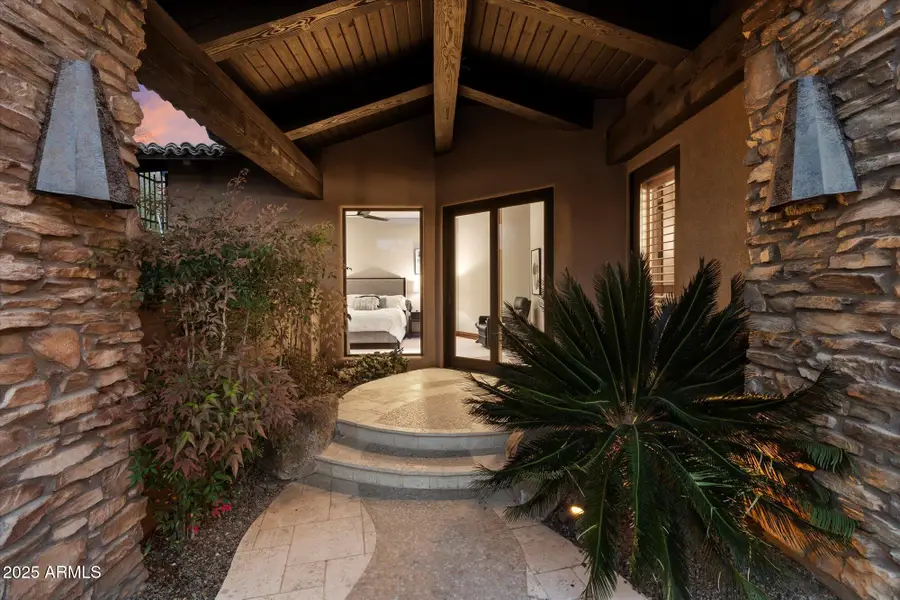
11240 E Apache Vistas Drive,Scottsdale, AZ 85262
$4,500,000
- 4 Beds
- 5 Baths
- 7,468 sq. ft.
- Single family
- Active
Listed by:jackson spidell
Office:compass
MLS#:6848093
Source:ARMLS
Price summary
- Price:$4,500,000
- Price per sq. ft.:$602.57
- Monthly HOA dues:$316.5
About this home
Perched in the prestigious village of Painted Sky within Desert Mountain, this exquisite 7,468 square-foot estate is a masterclass in luxury, built by the renowned Cullum Homes and lovingly maintained by its sole owner since 2005. From the moment you arrive, the property commands attention with its grand circular drive and stunning architecture, setting the tone for what awaits inside. Step through the inviting entry to a soaring foyer that seamlessly transitions into the heart of the home—a spectacular great room that radiates warmth and sophistication. Anchored by stone walls, rich wood beams, and grand fireplaces, the space flows effortlessly into a chef's kitchen where Wolfe and Subzero appliances, a six-burner range with grill, and elegant granite...CONTINUED READING... ...surfaces invite culinary creativity. The extensive wood cabinetry and thoughtful layout complement the rustic elegance, while the adjoining formal dining room offers an intimate yet expansive space for entertaining. The great room also boasts a sit-up wet bar and a glass-encased walk-in wine room, designed to elevate every gathering. Nearby, a spacious office/library provides a stately place to work or reflect, while the fully outfitted theater roomcomplete with eight plush lounge chairs and its own barsets the stage for unforgettable movie nights. The primary suite is a serene sanctuary, featuring a cozy fireplace, an enormous walk-in closet, and a private fitness room directly off the luxurious en suite bathroom. Upstairs, a beautifully curved staircase leads to a private casita, ideal for guests or extended stays, blending comfort and privacy with elegance.
Outside, the magic continues with a backyard designed for both relaxation and awe. A sparkling pool and spa take center stage, framed by lush landscaping and opening to direct views of the 13th fairway of the Apache Golf Course, with the majestic backdrop of Apache Peak completing the scene. This is more than a homeit's a legacy property, crafted for those who appreciate timeless quality, ultimate privacy, and the art of refined living.
Contact an agent
Home facts
- Year built:2005
- Listing Id #:6848093
- Updated:July 30, 2025 at 02:58 PM
Rooms and interior
- Bedrooms:4
- Total bathrooms:5
- Full bathrooms:4
- Half bathrooms:1
- Living area:7,468 sq. ft.
Heating and cooling
- Cooling:Ceiling Fan(s)
- Heating:Natural Gas
Structure and exterior
- Year built:2005
- Building area:7,468 sq. ft.
- Lot area:0.57 Acres
Schools
- High school:Cactus Shadows High School
- Middle school:Sonoran Trails Middle School
- Elementary school:Black Mountain Elementary School
Utilities
- Water:City Water
Finances and disclosures
- Price:$4,500,000
- Price per sq. ft.:$602.57
- Tax amount:$11,786 (2024)
New listings near 11240 E Apache Vistas Drive
- New
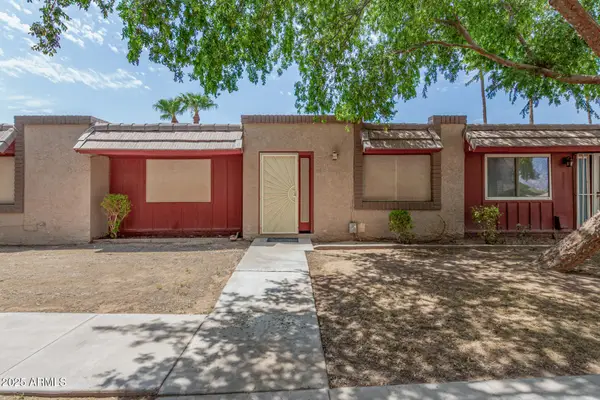 $419,900Active3 beds 2 baths1,310 sq. ft.
$419,900Active3 beds 2 baths1,310 sq. ft.8225 E Thomas Road, Scottsdale, AZ 85251
MLS# 6905972Listed by: MOMENTUM BROKERS LLC - New
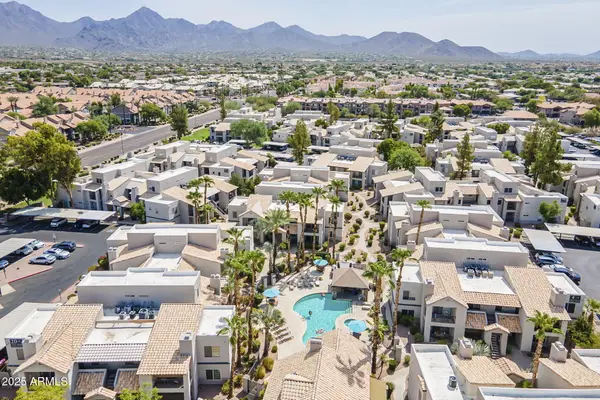 $257,500Active1 beds 1 baths765 sq. ft.
$257,500Active1 beds 1 baths765 sq. ft.14145 N 92nd Street #1138, Scottsdale, AZ 85260
MLS# 6905881Listed by: KELLER WILLIAMS REALTY EAST VALLEY - New
 $1,250,000Active3 beds 3 baths2,386 sq. ft.
$1,250,000Active3 beds 3 baths2,386 sq. ft.27000 N Alma School Parkway #2037, Scottsdale, AZ 85262
MLS# 6905816Listed by: HOMESMART - New
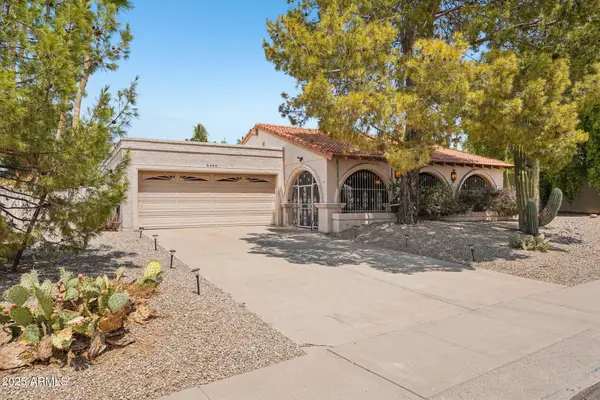 $1,188,000Active3 beds 3 baths2,661 sq. ft.
$1,188,000Active3 beds 3 baths2,661 sq. ft.8402 E Shetland Trail, Scottsdale, AZ 85258
MLS# 6905696Listed by: JASON MITCHELL REAL ESTATE - New
 $1,650,000Active4 beds 3 baths2,633 sq. ft.
$1,650,000Active4 beds 3 baths2,633 sq. ft.8224 E Gary Road, Scottsdale, AZ 85260
MLS# 6905749Listed by: REALTY ONE GROUP - New
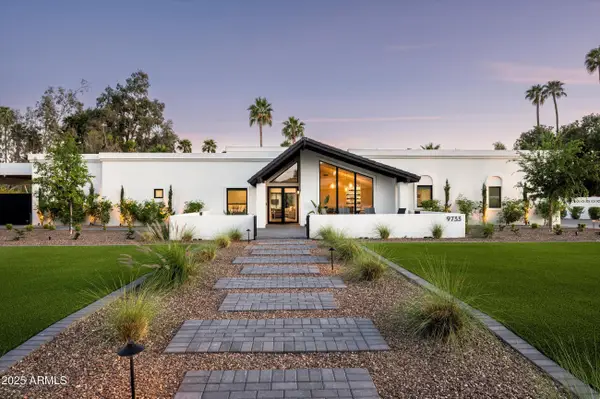 $3,595,000Active4 beds 4 baths3,867 sq. ft.
$3,595,000Active4 beds 4 baths3,867 sq. ft.9733 E Clinton Street, Scottsdale, AZ 85260
MLS# 6905761Listed by: HOMESMART - New
 $2,295,000Active3 beds 4 baths3,124 sq. ft.
$2,295,000Active3 beds 4 baths3,124 sq. ft.40198 N 105th Place, Scottsdale, AZ 85262
MLS# 6905664Listed by: RUSS LYON SOTHEBY'S INTERNATIONAL REALTY - New
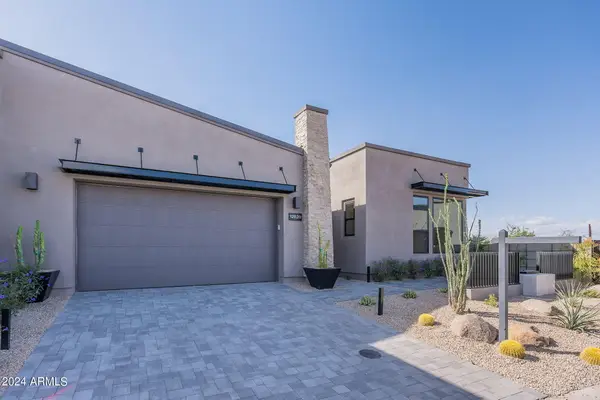 $1,670,000Active3 beds 4 baths2,566 sq. ft.
$1,670,000Active3 beds 4 baths2,566 sq. ft.12673 E Black Rock Road, Scottsdale, AZ 85255
MLS# 6905551Listed by: TOLL BROTHERS REAL ESTATE - Open Sat, 10am to 2pmNew
 $779,900Active3 beds 2 baths1,620 sq. ft.
$779,900Active3 beds 2 baths1,620 sq. ft.8420 E Plaza Avenue, Scottsdale, AZ 85250
MLS# 6905498Listed by: HOMESMART - New
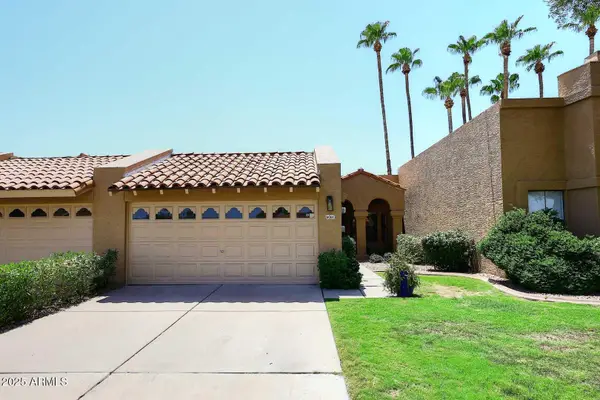 $520,000Active2 beds 2 baths1,100 sq. ft.
$520,000Active2 beds 2 baths1,100 sq. ft.9061 E Evans Drive, Scottsdale, AZ 85260
MLS# 6905451Listed by: HOMESMART
