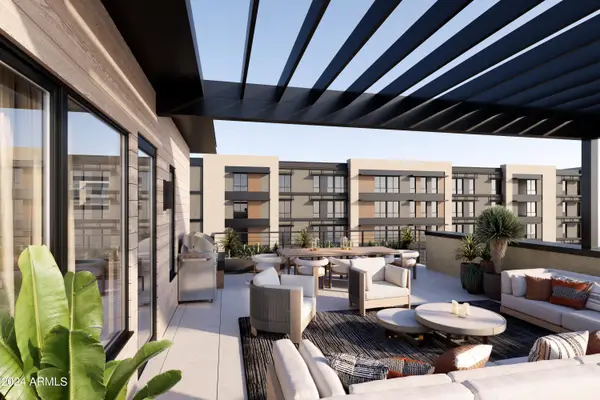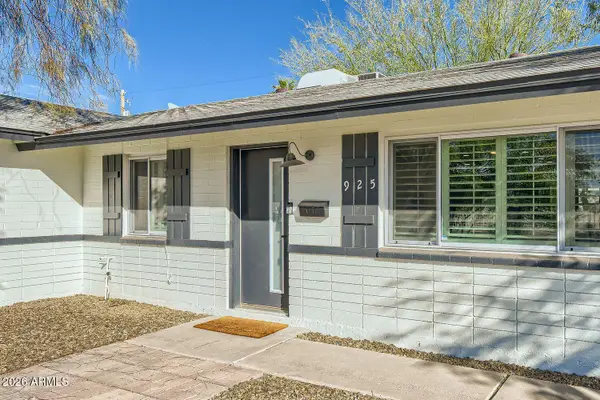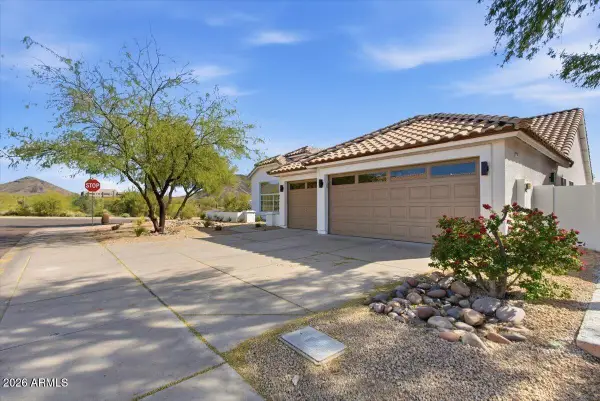11240 E Apache Vistas Drive, Scottsdale, AZ 85262
Local realty services provided by:Better Homes and Gardens Real Estate S.J. Fowler
11240 E Apache Vistas Drive,Scottsdale, AZ 85262
$4,400,000
- 4 Beds
- 5 Baths
- 7,463 sq. ft.
- Single family
- Active
Listed by: karen a baldwin, jackson spidell
Office: compass
MLS#:6951695
Source:ARMLS
Price summary
- Price:$4,400,000
- Price per sq. ft.:$589.58
- Monthly HOA dues:$316.5
About this home
Beautifully crafted by Cullum Homes, this 7,468 sq ft estate in Desert Mountain's prestigious Painted Sky village offers exceptional quality and privacy. A grand circular drive leads to a stunning great room with stone accents, wood beams, fireplaces, a full wet bar, and a glass-encased wine room. The chef's kitchen features Wolf/Sub-Zero appliances, a six-burner range with grill, granite surfaces, and extensive custom cabinetry, with an adjacent formal dining room for entertaining. The home includes a dedicated office/library and a fully equipped theater with lounge seating and its own bar. The spacious primary suite offers a fireplace, enormous walk-in closet, and private fitness room. A curved staircase leads to an upper-level casita perfect for guests. Resort-style outdoor living features a sparkling pool and spa overlooking the 13th fairway of the Apache Course, framed by stunning Apache Peak views. Lovingly maintained by its sole owner since 2005, this timeless estate embodies Desert Mountain luxury at its finest.
Contact an agent
Home facts
- Year built:2005
- Listing ID #:6951695
- Updated:February 14, 2026 at 03:50 PM
Rooms and interior
- Bedrooms:4
- Total bathrooms:5
- Full bathrooms:4
- Half bathrooms:1
- Living area:7,463 sq. ft.
Heating and cooling
- Cooling:Ceiling Fan(s)
- Heating:Natural Gas
Structure and exterior
- Year built:2005
- Building area:7,463 sq. ft.
- Lot area:0.57 Acres
Schools
- High school:Cactus Shadows High School
- Middle school:Sonoran Trails Middle School
- Elementary school:Black Mountain Elementary School
Utilities
- Water:City Water
Finances and disclosures
- Price:$4,400,000
- Price per sq. ft.:$589.58
- Tax amount:$11,884 (2025)
New listings near 11240 E Apache Vistas Drive
- New
 $304,900Active2 beds 2 baths960 sq. ft.
$304,900Active2 beds 2 baths960 sq. ft.4354 N 82nd Street #215, Scottsdale, AZ 85251
MLS# 6984634Listed by: HOMESMART - New
 $675,000Active3 beds 2 baths1,795 sq. ft.
$675,000Active3 beds 2 baths1,795 sq. ft.19550 N Grayhawk Drive #2063, Scottsdale, AZ 85255
MLS# 6984640Listed by: REAL BROKER - New
 $299,900Active2 beds 2 baths960 sq. ft.
$299,900Active2 beds 2 baths960 sq. ft.4354 N 82nd Street #178, Scottsdale, AZ 85251
MLS# 6984591Listed by: RETSY - New
 $649,900Active2 beds 2 baths1,883 sq. ft.
$649,900Active2 beds 2 baths1,883 sq. ft.5518 E Paradise Drive, Scottsdale, AZ 85254
MLS# 6984607Listed by: HOMESMART  $3,550,000Pending4 beds 4 baths3,429 sq. ft.
$3,550,000Pending4 beds 4 baths3,429 sq. ft.7017 E Orange Blossom Lane, Paradise Valley, AZ 85253
MLS# 6984475Listed by: RETSY $885,000Pending2 beds 3 baths1,570 sq. ft.
$885,000Pending2 beds 3 baths1,570 sq. ft.19360 N 73rd Way #1010, Scottsdale, AZ 85255
MLS# 6984500Listed by: CAMBRIDGE PROPERTIES- New
 $779,000Active5 beds 3 baths1,734 sq. ft.
$779,000Active5 beds 3 baths1,734 sq. ft.925 N 79th Street, Scottsdale, AZ 85257
MLS# 6984374Listed by: WEST USA REALTY - New
 $1,230,000Active4 beds 2 baths2,038 sq. ft.
$1,230,000Active4 beds 2 baths2,038 sq. ft.12955 E Sahuaro Drive, Scottsdale, AZ 85259
MLS# 6984380Listed by: EASY STREET OFFERS ARIZONA LLC - New
 $995,000Active4 beds 2 baths2,097 sq. ft.
$995,000Active4 beds 2 baths2,097 sq. ft.14529 N 99th Street, Scottsdale, AZ 85260
MLS# 6984394Listed by: ARIZONA BEST REAL ESTATE - New
 $389,000Active2 beds 2 baths1,171 sq. ft.
$389,000Active2 beds 2 baths1,171 sq. ft.5998 N 78th Street #100, Scottsdale, AZ 85250
MLS# 6984404Listed by: RE/MAX EXCALIBUR

