11284 E Mariposa Grande Drive, Scottsdale, AZ 85255
Local realty services provided by:Better Homes and Gardens Real Estate S.J. Fowler
11284 E Mariposa Grande Drive,Scottsdale, AZ 85255
$2,650,000
- 4 Beds
- 4 Baths
- 4,047 sq. ft.
- Single family
- Active
Upcoming open houses
- Sat, Nov 2212:00 pm - 02:05 pm
Listed by: bonnie hall, whitney st. clair
Office: compass
MLS#:6900410
Source:ARMLS
Price summary
- Price:$2,650,000
- Price per sq. ft.:$654.81
- Monthly HOA dues:$50
About this home
Resort-style living in the prestigious and majestic mountain gated community of Troon Ridge Estates is waiting for you in this impeccably maintained and thoughtfully remodeled residence. This home offers a rare blend of serenity & style throughout, with an open-concept living area enhanced by dramatic ceiling heights & a striking marbled living room wall. The chef's kitchen is an entertaining centerpiece, with an expansive granite island for gathering, stainless steel appliances, gas cooking, quartz countertops & tailored custom cabinetry.
Dual Primary Suites add versatility & privacy, with the main suite offering a spa atmosphere. An additional ensuite guest bedroom, & the option of a 4th bedroom/bonus room currently being used as a Pilates studio. Views of mountains throughout...more ....the home with the elevated view deck showcasing some of the finest panoramic views in all of North Scottsdale. The main Primary Suite offers a peaceful sitting area, and a spa-inspired bathroom featuring a beautiful dual sided fireplace, new soaking tub, and high-end finishes and is perfect for relaxing. You will be enchanted with the redesigned, custom walk-in closet.
Step outdoors to your private resort. PebbleTec pool and spa, covered patio with Travertine, built-in BBQ, serving bar, outdoor fireplace with flat screen TV, and low-maintenance artificial turf create a perfect setting for entertaining or quiet desert evenings. For car enthusiasts or hobbyists, the air conditioned oversized three-car garage has been transformed into a man cave dream, featuring pristine epoxy floors, abundant built-in storage, and immaculate upkeep. The current owners have utilized the latest technology in updating the home with two oversized 5-Ton Lenox AC units, tankless water heater, water filtration system, variable speed pool pump, & on & on. (be sure to check the upgrade list in the photos section). Located minutes from world-renowned private and public golf courses, iconic hiking and biking trails, fine dining, and upscale shopping, this home offers a lifestyle that blends luxury, comfort, and the unparalleled beauty of the Sonoran Desert. Truly, a masterpiece in Troon where pride of ownership is felt in every square inch. Every detail reflects pride of ownership, making this one of Troon's true residential gems.
Contact an agent
Home facts
- Year built:2004
- Listing ID #:6900410
- Updated:November 21, 2025 at 05:26 PM
Rooms and interior
- Bedrooms:4
- Total bathrooms:4
- Full bathrooms:3
- Half bathrooms:1
- Living area:4,047 sq. ft.
Heating and cooling
- Cooling:Ceiling Fan(s)
- Heating:Electric
Structure and exterior
- Year built:2004
- Building area:4,047 sq. ft.
- Lot area:0.46 Acres
Schools
- High school:Cactus Shadows High School
- Middle school:Sonoran Trails Middle School
- Elementary school:Desert Sun Academy
Utilities
- Water:City Water
- Sewer:Sewer in & Connected
Finances and disclosures
- Price:$2,650,000
- Price per sq. ft.:$654.81
- Tax amount:$4,495 (2024)
New listings near 11284 E Mariposa Grande Drive
- New
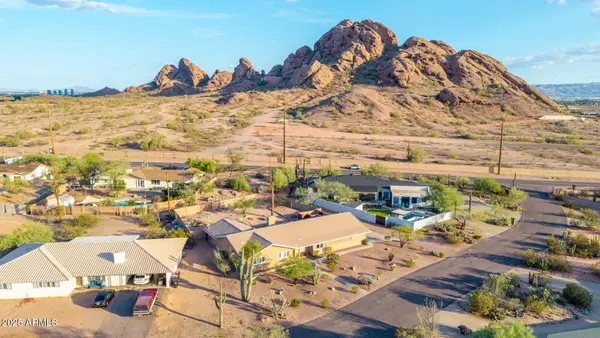 $939,900Active4 beds 2 baths2,800 sq. ft.
$939,900Active4 beds 2 baths2,800 sq. ft.2319 N 58th Street, Scottsdale, AZ 85257
MLS# 6950120Listed by: BROKERS HUB REALTY, LLC - New
 $274,900Active2 beds 1 baths936 sq. ft.
$274,900Active2 beds 1 baths936 sq. ft.8534 E Portland Street #4, Scottsdale, AZ 85257
MLS# 6950133Listed by: EXP REALTY - New
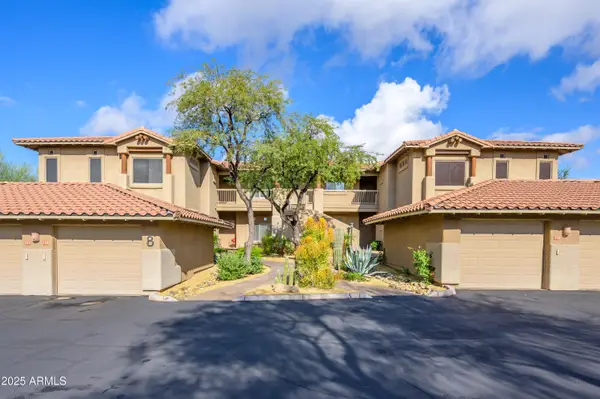 $600,000Active3 beds 2 baths1,448 sq. ft.
$600,000Active3 beds 2 baths1,448 sq. ft.8880 E Paraiso Drive #223, Scottsdale, AZ 85255
MLS# 6950170Listed by: REALTY ONE GROUP - New
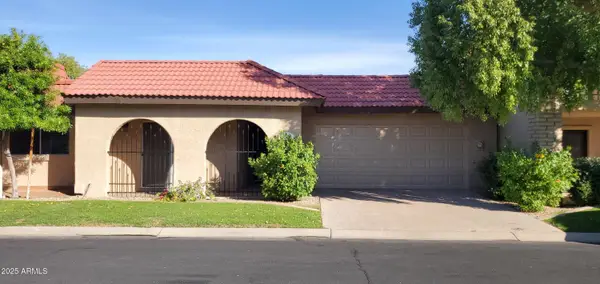 $610,000Active2 beds 2 baths1,651 sq. ft.
$610,000Active2 beds 2 baths1,651 sq. ft.7844 E Crestwood Way, Scottsdale, AZ 85250
MLS# 6950171Listed by: LYNX REALTY, LLC - New
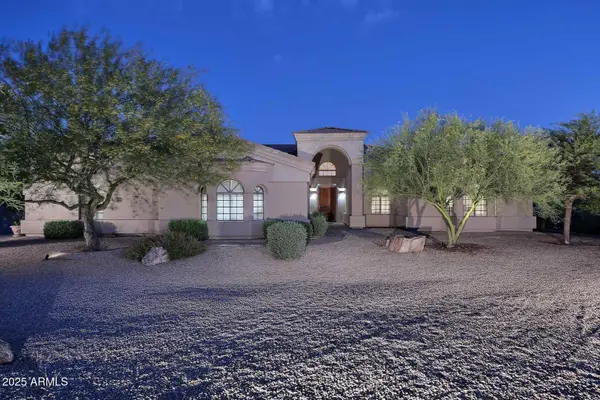 $1,250,000Active4 beds 3 baths3,200 sq. ft.
$1,250,000Active4 beds 3 baths3,200 sq. ft.39241 N Boulder View Drive, Scottsdale, AZ 85262
MLS# 6950186Listed by: LAKE PLEASANT REAL ESTATE - New
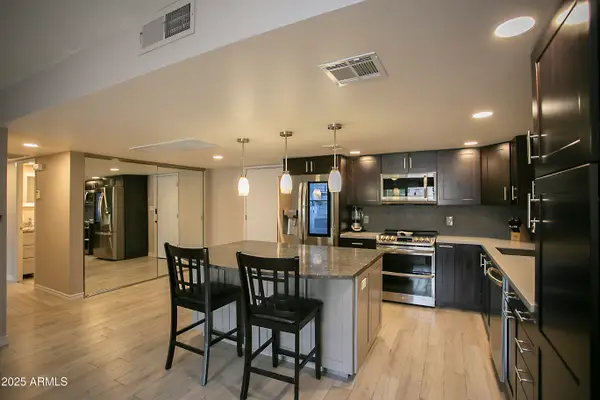 $399,000Active2 beds 2 baths1,200 sq. ft.
$399,000Active2 beds 2 baths1,200 sq. ft.7920 E Camelback Road #203, Scottsdale, AZ 85251
MLS# 6950099Listed by: HOMESMART - New
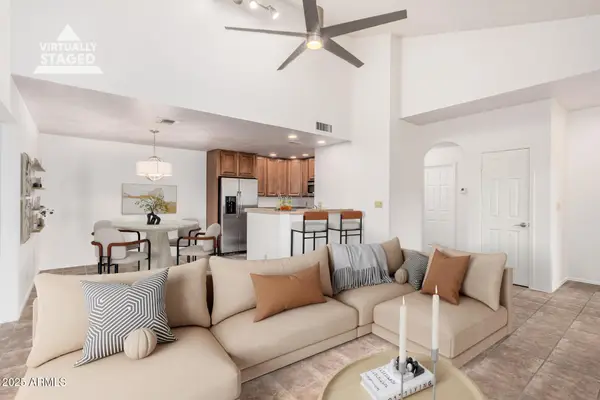 $369,000Active2 beds 2 baths1,125 sq. ft.
$369,000Active2 beds 2 baths1,125 sq. ft.9708 E Via Linda -- #2346, Scottsdale, AZ 85258
MLS# 6950105Listed by: HOMESMART - New
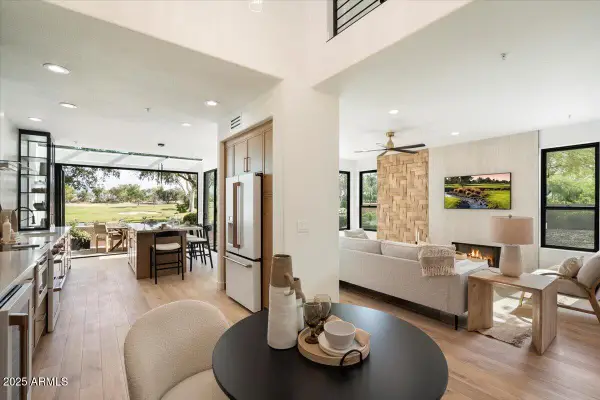 $1,650,000Active3 beds 3 baths1,990 sq. ft.
$1,650,000Active3 beds 3 baths1,990 sq. ft.7400 E Gainey Club Drive #109, Scottsdale, AZ 85258
MLS# 6950107Listed by: HOMESMART - New
 $469,000Active2 beds 3 baths1,362 sq. ft.
$469,000Active2 beds 3 baths1,362 sq. ft.10015 E Mountain View Road #1001, Scottsdale, AZ 85258
MLS# 6950111Listed by: TONTO VERDE REALTY - New
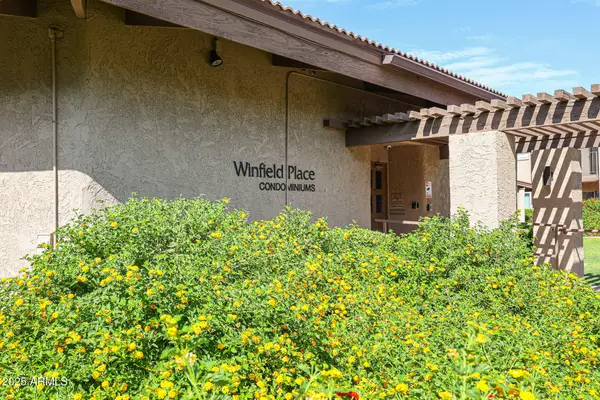 $279,000Active2 beds 2 baths1,002 sq. ft.
$279,000Active2 beds 2 baths1,002 sq. ft.7436 E Chaparral Road #260B, Scottsdale, AZ 85250
MLS# 6950024Listed by: BERKSHIRE HATHAWAY HOMESERVICES ARIZONA PROPERTIES
