11299 E Greythorn Drive, Scottsdale, AZ 85262
Local realty services provided by:Better Homes and Gardens Real Estate BloomTree Realty
Listed by:john t angelo
Office:compass
MLS#:6880838
Source:ARMLS
Sorry, we are unable to map this address
Price summary
- Price:$1,134,000
About this home
North Scottsdale Golf Lifestyle at Its Best! Best value in 85262 for a single-level home with pool + 3-car garage in a gated community! Tucked inside the prestigious Desert Diamond enclave, this beautifully maintained 3 bedroom, 2.5 bath residence offers the perfect blend of luxury, privacy, and convenience...all just minutes from North Scottsdale's most celebrated golf courses. Step inside and you'll be greeted by soaring ceilings, plantation shutters, and an open floor plan designed for both everyday comfort and entertaining. The great room features a stylish wet bar, cozy gas fireplace, and formal dining area, making gatherings effortless. The rare extended 3-car garage is a golfer's dream with plenty of space for vehicles, gear, and hobbies. Outdoors, your private retreat awaits... Sparkling pool with water feature, spacious covered patio with Kool-decking, and multiple areas to lounge or dine al fresco...perfect after a morning round of golf. Highlights you'll love: Gated community of all single-story homes, resort-style pool + entertaining spaces, quiet cul-de-sac corner lot, minutes from Troon North, Desert Mountain, and other world-class courses. Enjoy the best of Scottsdale living with easy access to golf, upscale dining, and luxury shopping. Whether as a full-time residence or seasonal retreat, this home delivers the resort lifestyle North Scottsdale is known for!
Contact an agent
Home facts
- Year built:2001
- Listing ID #:6880838
- Updated:October 10, 2025 at 04:38 PM
Rooms and interior
- Bedrooms:3
- Total bathrooms:3
- Full bathrooms:2
- Half bathrooms:1
Heating and cooling
- Cooling:Ceiling Fan(s), Programmable Thermostat
- Heating:Natural Gas
Structure and exterior
- Year built:2001
Schools
- High school:Cactus Shadows High School
- Middle school:Black Mountain Elementary School
- Elementary school:Black Mountain Elementary School
Utilities
- Water:City Water
- Sewer:Sewer in & Connected
Finances and disclosures
- Price:$1,134,000
- Tax amount:$3,116
New listings near 11299 E Greythorn Drive
- New
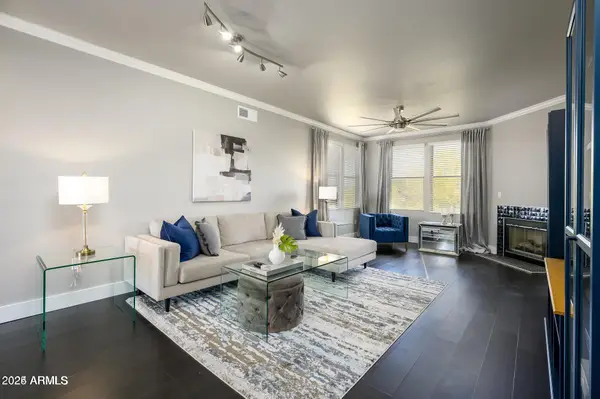 $419,900Active2 beds 2 baths1,149 sq. ft.
$419,900Active2 beds 2 baths1,149 sq. ft.19777 N 76th Street #3229, Scottsdale, AZ 85255
MLS# 6931717Listed by: WEST USA REALTY - New
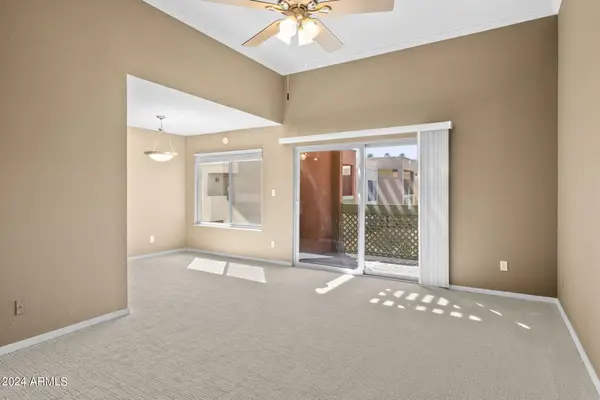 $289,700Active2 beds 2 baths955 sq. ft.
$289,700Active2 beds 2 baths955 sq. ft.3600 N Hayden Road #2306, Scottsdale, AZ 85251
MLS# 6931730Listed by: CAPTURE ARIZONA, LLC - New
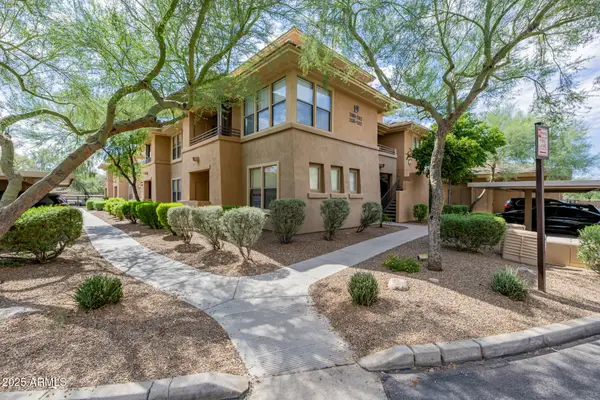 $284,900Active1 beds 1 baths798 sq. ft.
$284,900Active1 beds 1 baths798 sq. ft.20100 N 78th Place #1105, Scottsdale, AZ 85255
MLS# 6931731Listed by: KELLER WILLIAMS ARIZONA REALTY - New
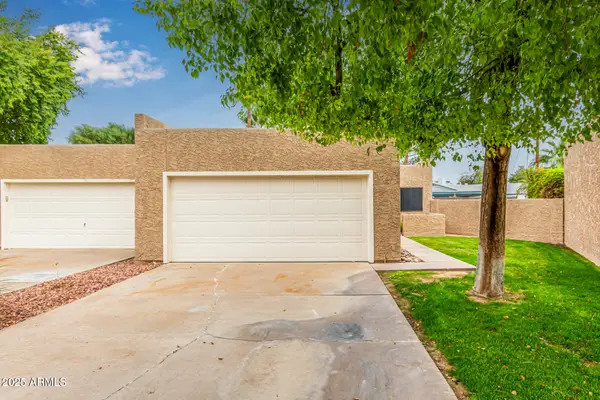 $359,000Active2 beds 1 baths957 sq. ft.
$359,000Active2 beds 1 baths957 sq. ft.8464 E Malcomb Drive, Scottsdale, AZ 85250
MLS# 6931625Listed by: LONG REALTY UPTOWN - New
 $689,000Active3 beds 3 baths1,860 sq. ft.
$689,000Active3 beds 3 baths1,860 sq. ft.2505 N 61st Way, Scottsdale, AZ 85257
MLS# 6931611Listed by: GENTRY REAL ESTATE - Open Sat, 2 to 4pmNew
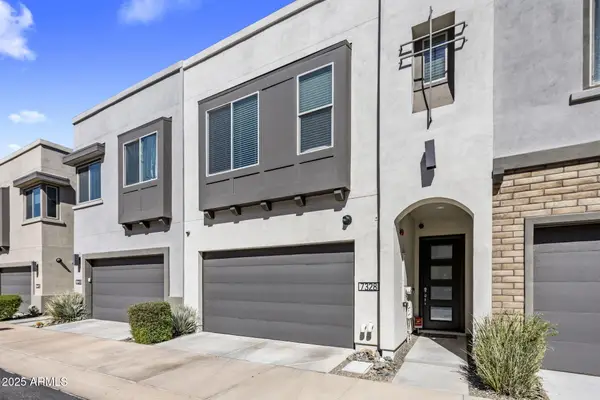 $775,000Active3 beds 3 baths2,379 sq. ft.
$775,000Active3 beds 3 baths2,379 sq. ft.7328 E Vista Bonita Drive, Scottsdale, AZ 85255
MLS# 6931558Listed by: COMPASS - Open Sun, 11am to 2pmNew
 $2,050,000Active4 beds 4 baths3,428 sq. ft.
$2,050,000Active4 beds 4 baths3,428 sq. ft.9482 E Ironwood Bend, Scottsdale, AZ 85255
MLS# 6931560Listed by: JASON MITCHELL REAL ESTATE  $1,575,000Pending4 beds 4 baths
$1,575,000Pending4 beds 4 baths33242 N 68th Place, Scottsdale, AZ 85266
MLS# 6931577Listed by: SONORAN PROPERTIES ASSOCIATES- New
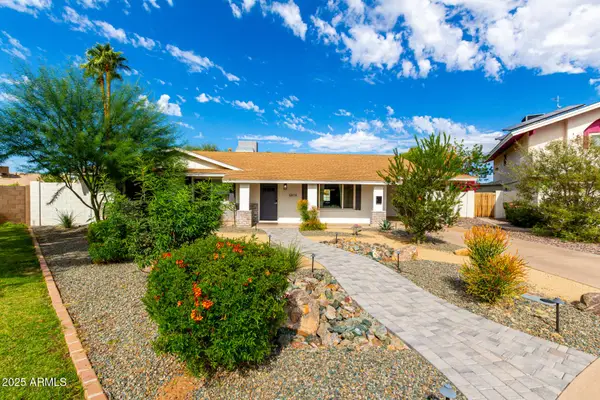 $949,000Active4 beds 2 baths1,727 sq. ft.
$949,000Active4 beds 2 baths1,727 sq. ft.6614 N 82nd Way, Scottsdale, AZ 85250
MLS# 6931580Listed by: HOMESMART - New
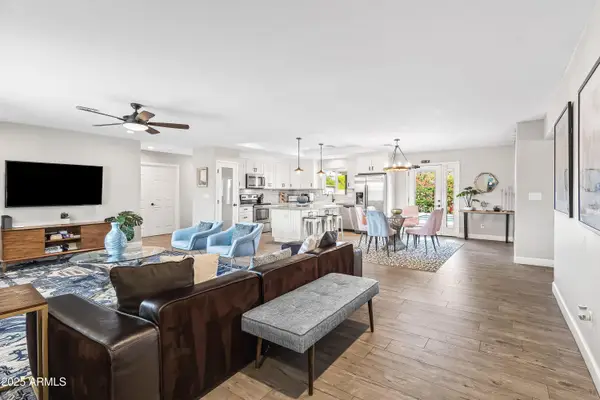 $915,000Active4 beds 3 baths2,274 sq. ft.
$915,000Active4 beds 3 baths2,274 sq. ft.8214 E Meadowbrook Avenue, Scottsdale, AZ 85251
MLS# 6931545Listed by: GRIGG'S GROUP POWERED BY THE ALTMAN BROTHERS
