11434 E Juan Tabo Road, Scottsdale, AZ 85255
Local realty services provided by:Better Homes and Gardens Real Estate S.J. Fowler
11434 E Juan Tabo Road,Scottsdale, AZ 85255
$2,795,000
- 3 Beds
- 4 Baths
- - sq. ft.
- Single family
- Pending
Listed by: ronit urman, karen urman
Office: urman
MLS#:6922416
Source:ARMLS
Price summary
- Price:$2,795,000
About this home
Perched in the prestigious gated community of Troon Ridge Estates II, this 3,500 sq. ft. residence has been completely redesigned & reimagined into a timeless blend of old-world European elegance and modern French contemporary design. With 3 bedrooms, an office, and 3.5 bathrooms, every detail of this home has been thoughtfully curated.
From the moment you enter, you are greeted with sweeping views of Troon Mountain, the McDowell Mountains, and Tom's Thumb, framed beautifully through every window. Wide plank French-milled wood floors, soaring beamed ceilings, and curated antiques — including an 1800s French marble fireplace mantle and a Murano chandelier — infuse the interiors with history, artistry, and authenticity. The chef's kitchen is equally inspired, featuring Blue Star and Sub-Zero appliances, custom cabinetry, marble counters, and a designer pantry, making it both a showpiece and a space for culinary creativity.
Retreat to a primary suite of unmatched sophistication, where Carrara marble inlays, custom lighting, and spa-like finishes define the master bath. Guest suites are equally indulgent, each with ensuite baths of marble and hand-painted detail. Throughout the home, a seamless integration of modern conveniences Sonos audio, Samsung Frame TVs, automated Hunter Douglas window treatments, and a state-of-the-art security system elevate the living experience.
Step outside to a private sanctuary designed for both relaxation and entertaining. An expansive covered travertine patio, 8-person waterfall spa, exterior fireplace, and built-in barbecue create a resort-inspired setting, framed by lush professional landscaping, fruit trees, and a historic 1800s Spanish fountain. Collapsing glass doors open the interior to the outdoors, embracing Arizona's most spectacular sunsets and mountain vistas.
Additional features include newly installed HVAC and plumbing, resurfaced roof, EV charging station, Classy Closets, dry sauna, custom garage, and artful sculptural details that make this residence as unique as it is luxurious.
More than a home, this is a masterpiece a rare opportunity to experience French-inspired refinement in the heart of North Scottsdale, just minutes from world-class golf, dining, and airports.
Contact an agent
Home facts
- Year built:1998
- Listing ID #:6922416
- Updated:December 17, 2025 at 12:15 PM
Rooms and interior
- Bedrooms:3
- Total bathrooms:4
- Full bathrooms:3
- Half bathrooms:1
Heating and cooling
- Heating:Natural Gas
Structure and exterior
- Year built:1998
- Lot area:0.47 Acres
Schools
- High school:Cactus Shadows High School
- Middle school:Sonoran Trails Middle School
- Elementary school:Desert Sun Academy
Utilities
- Water:City Water
Finances and disclosures
- Price:$2,795,000
- Tax amount:$4,519
New listings near 11434 E Juan Tabo Road
- New
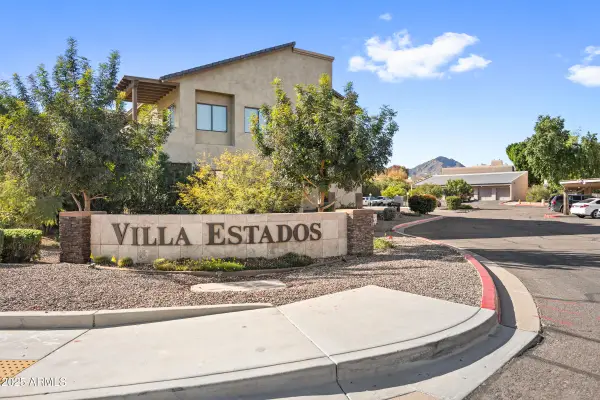 $699,000Active3 beds 2 baths2,405 sq. ft.
$699,000Active3 beds 2 baths2,405 sq. ft.5998 N 78th Street #2002, Scottsdale, AZ 85250
MLS# 6959162Listed by: LIMITLESS REAL ESTATE 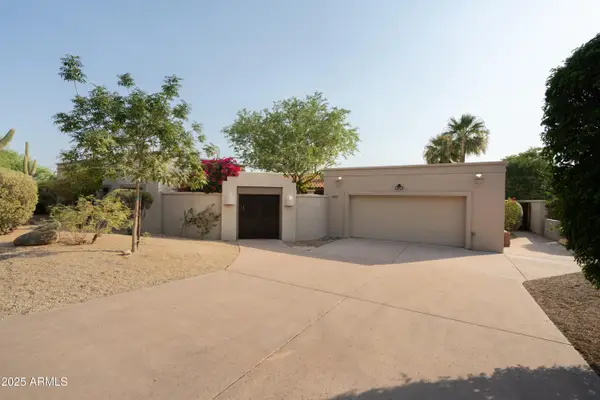 $1,850,000Pending4 beds 5 baths3,090 sq. ft.
$1,850,000Pending4 beds 5 baths3,090 sq. ft.8401 E Vista Del Lago --, Scottsdale, AZ 85255
MLS# 6959111Listed by: THE AVE COLLECTIVE- New
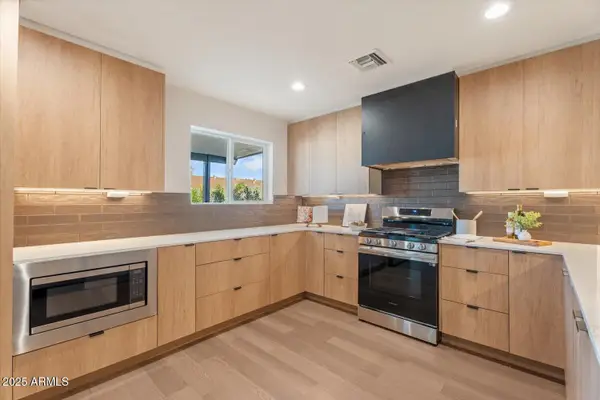 $1,150,000Active4 beds 3 baths2,294 sq. ft.
$1,150,000Active4 beds 3 baths2,294 sq. ft.8408 E Rancho Vista Drive, Scottsdale, AZ 85251
MLS# 6959112Listed by: EXP REALTY 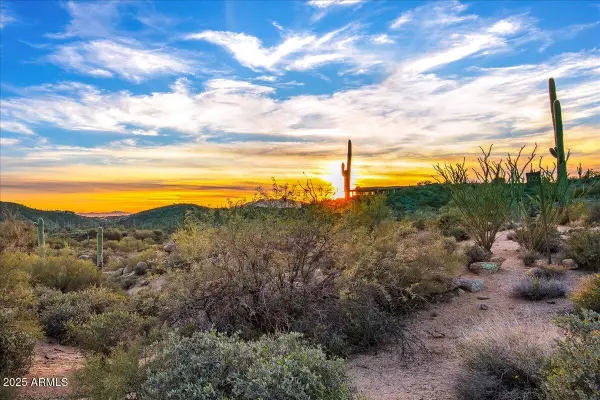 $2,000,000Pending1.41 Acres
$2,000,000Pending1.41 Acres40790 N 94th Street #272, Scottsdale, AZ 85262
MLS# 6959145Listed by: RUSS LYON SOTHEBY'S INTERNATIONAL REALTY- New
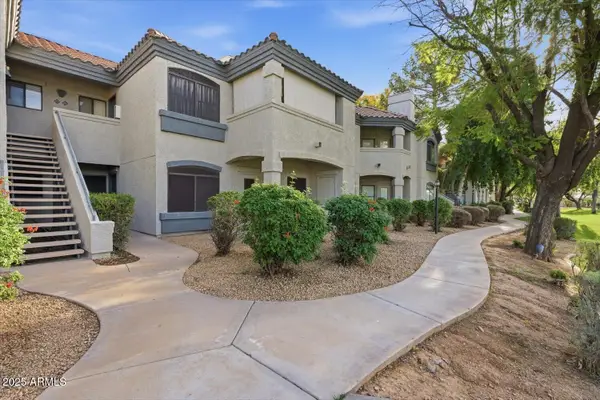 $350,000Active2 beds 1 baths924 sq. ft.
$350,000Active2 beds 1 baths924 sq. ft.15095 N Thompson Peak Parkway #1095, Scottsdale, AZ 85260
MLS# 6959148Listed by: EXP REALTY - New
 $1,399,900Active4 beds 3 baths2,579 sq. ft.
$1,399,900Active4 beds 3 baths2,579 sq. ft.6118 E Blanche Drive, Scottsdale, AZ 85254
MLS# 6959071Listed by: HOMESMART - New
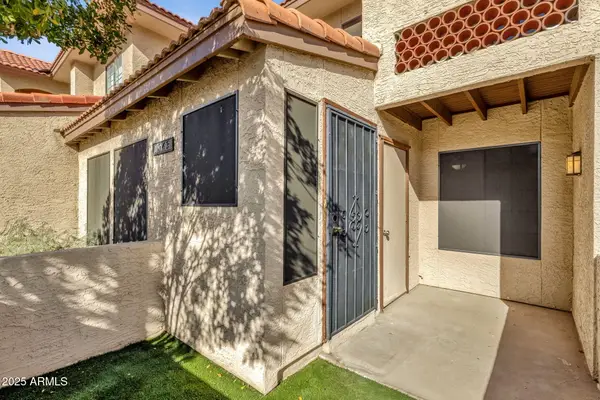 $339,900Active2 beds 2 baths917 sq. ft.
$339,900Active2 beds 2 baths917 sq. ft.8625 E Belleview Place #1043, Scottsdale, AZ 85257
MLS# 6959075Listed by: REAL BROKER - New
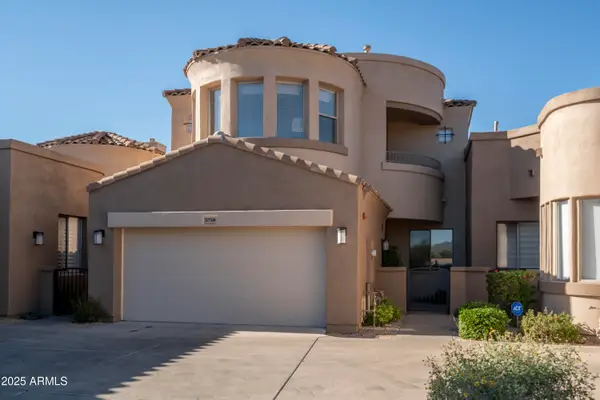 $950,000Active3 beds 4 baths2,737 sq. ft.
$950,000Active3 beds 4 baths2,737 sq. ft.19475 N Grayhawk Drive #1054, Scottsdale, AZ 85255
MLS# 6959089Listed by: AURUMYS - New
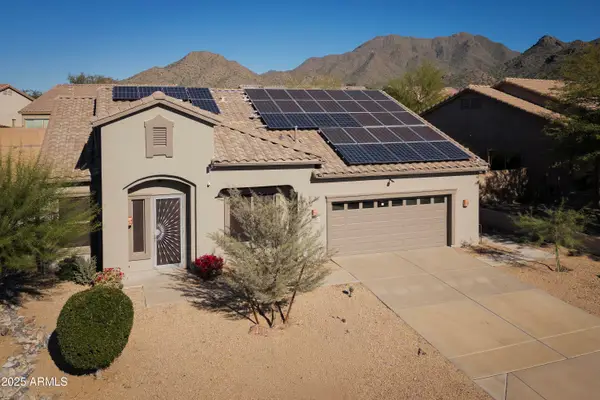 $875,000Active3 beds 2 baths1,936 sq. ft.
$875,000Active3 beds 2 baths1,936 sq. ft.10788 E Betony Drive, Scottsdale, AZ 85255
MLS# 6958950Listed by: SHIELDS REGAL REALTY - New
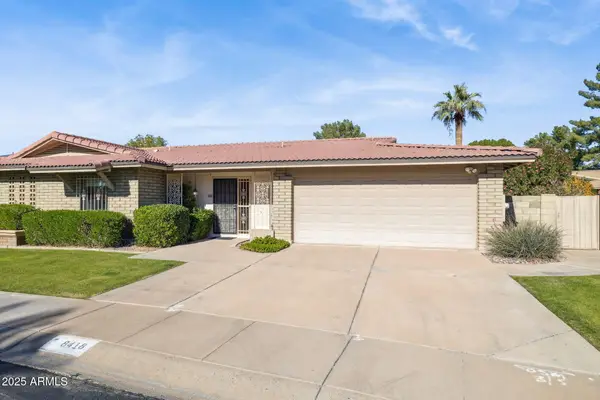 $715,000Active2 beds 2 baths1,987 sq. ft.
$715,000Active2 beds 2 baths1,987 sq. ft.8418 E Via De Viva --, Scottsdale, AZ 85258
MLS# 6958933Listed by: HOMESMART
