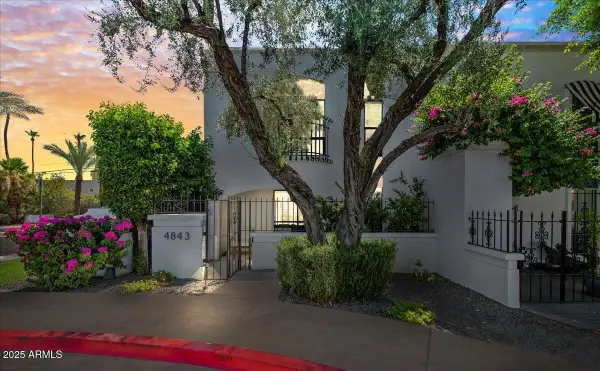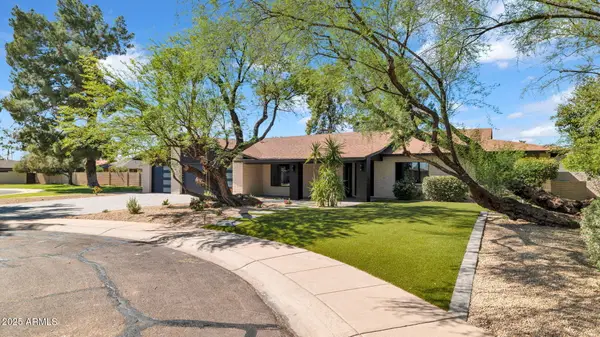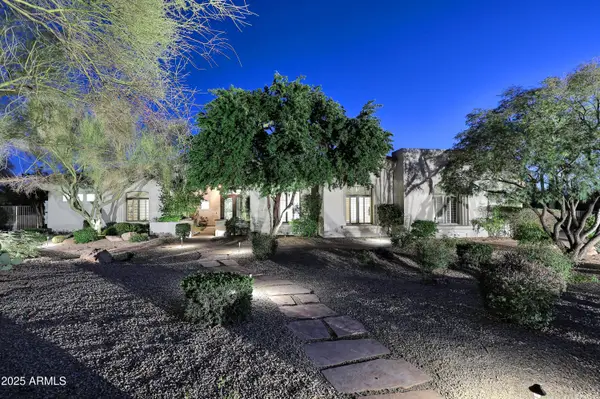11548 E Salero Drive, Scottsdale, AZ 85262
Local realty services provided by:Better Homes and Gardens Real Estate S.J. Fowler
Listed by: bee m francis, kathleen benoit
Office: russ lyon sotheby's international realty
MLS#:6868942
Source:ARMLS
Price summary
- Price:$3,975,000
About this home
— Perfectly positioned on a quiet cul-de-sac in the village of Painted Sky, this single-level masterpiece sits on an elevated lot overlooking the 12 fairways of the Apache Course with breathtaking views of Arizona's mountains, dramatic sunsets, and twinkling city lights. A private drive and lush desert landscaping create a grand sense of arrival. Inside, a sophisticated open floor plan unfolds with soaring beamed ceilings, expansive view windows, and a seamless indoor-outdoor flow ideal for luxury living and entertaining. The chef's kitchen is equipped for culinary excellence, while the entertainer's wine cellar and full bar elevate every gathering. A richly appointed office/library provides the perfect work-from-home sanctuary. The luxurious primary.. suite is a true retreat, offering dual spa-inspired baths, two oversized walk-in closets, exercise room and private patio access. Guests will enjoy their own wing with three ensuite bedrooms, ensuring comfort and privacy for all. Outdoors, the resort-style patio is designed for year-round enjoyment with expansive covered living and dining areas, two private shade patios, and a sunny poolside deck featuring a fire-pit lounge and TV area. Generous storage and exquisite designer touches complete this remarkable home. Furniture is included with the exception of a few small pieces. Experience the very best of the Desert Mountain lifestyle with golf, fine dining, fitness, hiking, and more all just steps from your door.
Contact an agent
Home facts
- Year built:2006
- Listing ID #:6868942
- Updated:January 06, 2026 at 10:10 AM
Rooms and interior
- Bedrooms:4
- Total bathrooms:5
- Full bathrooms:4
- Half bathrooms:1
Heating and cooling
- Heating:Natural Gas
Structure and exterior
- Year built:2006
- Lot area:0.92 Acres
Schools
- High school:Cactus Shadows High School
- Middle school:Sonoran Trails Middle School
- Elementary school:Black Mountain Elementary School
Utilities
- Water:City Water
Finances and disclosures
- Price:$3,975,000
- Tax amount:$8,497
New listings near 11548 E Salero Drive
- New
 $1,250,000Active3 beds 3 baths2,829 sq. ft.
$1,250,000Active3 beds 3 baths2,829 sq. ft.18572 N 94th Street, Scottsdale, AZ 85255
MLS# 6963959Listed by: RUSS LYON SOTHEBY'S INTERNATIONAL REALTY - New
 $1,875,000Active2 beds 3 baths2,122 sq. ft.
$1,875,000Active2 beds 3 baths2,122 sq. ft.4843 N 72nd Way, Scottsdale, AZ 85251
MLS# 6963978Listed by: COMPASS - New
 $559,000Active4 beds 3 baths1,858 sq. ft.
$559,000Active4 beds 3 baths1,858 sq. ft.9551 E Redfield Road #1019, Scottsdale, AZ 85260
MLS# 6963982Listed by: SERHANT. - New
 $895,000Active3 beds 2 baths1,751 sq. ft.
$895,000Active3 beds 2 baths1,751 sq. ft.6520 E Osborn Road, Scottsdale, AZ 85251
MLS# 6963983Listed by: COMPASS - New
 $399,000Active2 beds 2 baths1,125 sq. ft.
$399,000Active2 beds 2 baths1,125 sq. ft.9708 E Via Linda -- #2313, Scottsdale, AZ 85258
MLS# 6963869Listed by: EXP REALTY - New
 $1,575,000Active3 beds 3 baths2,342 sq. ft.
$1,575,000Active3 beds 3 baths2,342 sq. ft.8540 E Via De Los Libros --, Scottsdale, AZ 85258
MLS# 6963896Listed by: MY HOME GROUP REAL ESTATE - New
 $380,000Active2 beds 2 baths1,192 sq. ft.
$380,000Active2 beds 2 baths1,192 sq. ft.3031 N Civic Center Plaza #336, Scottsdale, AZ 85251
MLS# 6963904Listed by: FATHOM REALTY ELITE - New
 $2,950,000Active5 beds 5 baths4,278 sq. ft.
$2,950,000Active5 beds 5 baths4,278 sq. ft.8437 E Sulky Circle, Scottsdale, AZ 85255
MLS# 6963841Listed by: HERRON / KORN AND COMPANY - New
 $349,950Active2 beds 1 baths878 sq. ft.
$349,950Active2 beds 1 baths878 sq. ft.7625 E Camelback Road #107A, Scottsdale, AZ 85251
MLS# 6963846Listed by: PROAMERICA REAL ESTATE - New
 $1,300,000Active3 beds 3 baths2,504 sq. ft.
$1,300,000Active3 beds 3 baths2,504 sq. ft.9390 E Sandy Vista Drive, Scottsdale, AZ 85262
MLS# 6963850Listed by: RUSS LYON SOTHEBY'S INTERNATIONAL REALTY
