11601 N 85th Street, Scottsdale, AZ 85260
Local realty services provided by:Better Homes and Gardens Real Estate S.J. Fowler
11601 N 85th Street,Scottsdale, AZ 85260
$2,600,000
- 4 Beds
- 2 Baths
- 3,183 sq. ft.
- Single family
- Active
Listed by:natalia ashley602-743-4400
Office:compass
MLS#:6912146
Source:ARMLS
Price summary
- Price:$2,600,000
- Price per sq. ft.:$816.84
About this home
Rare opportunity in the highly sought-after Cactus Corridor. Designed by Blaine Drake, this charming ranch-style home sits on a 46,000+ sq ft lot—one of the largest in the neighborhood. The private, resort-style backyard features authentic Chicago brick hardscaping, outdoor kitchen, stone water features, fire pit, and a newly built heated pool/spa with both electric and propane options. A 200-year-old limestone trough from France serves as the yard's stunning centerpiece, surrounded by lush landscaping with hundreds of mature trees and plants. Recreation abounds with a large putting green, pickleball/basketball court, nearly 7,000 sq ft of natural grass, children's play area, and a garden. Inside, the 3,300 sq ft home offers 4 bedrooms, open living spaces, a flex room/office, and chef's kitchen with Wolf/Sub-Zero appliances. An oversized 3-car garage provides ample storage with room to expand. Truly one of the Corridor's most distinctive properties.
Contact an agent
Home facts
- Year built:1971
- Listing ID #:6912146
- Updated:August 29, 2025 at 03:12 PM
Rooms and interior
- Bedrooms:4
- Total bathrooms:2
- Full bathrooms:2
- Living area:3,183 sq. ft.
Heating and cooling
- Cooling:Ceiling Fan(s), Programmable Thermostat
- Heating:Electric
Structure and exterior
- Year built:1971
- Building area:3,183 sq. ft.
- Lot area:1.06 Acres
Schools
- High school:Chaparral High School
- Middle school:Cocopah Middle School
- Elementary school:Cochise Elementary School
Utilities
- Water:City Water
- Sewer:Septic In & Connected
Finances and disclosures
- Price:$2,600,000
- Price per sq. ft.:$816.84
- Tax amount:$3,155 (2024)
New listings near 11601 N 85th Street
- New
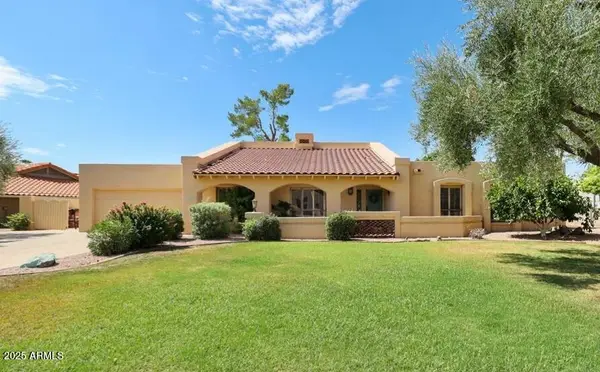 $1,365,000Active5 beds 3 baths3,492 sq. ft.
$1,365,000Active5 beds 3 baths3,492 sq. ft.8922 N 86th Street, Scottsdale, AZ 85258
MLS# 6912415Listed by: RUSS LYON SOTHEBY'S INTERNATIONAL REALTY - New
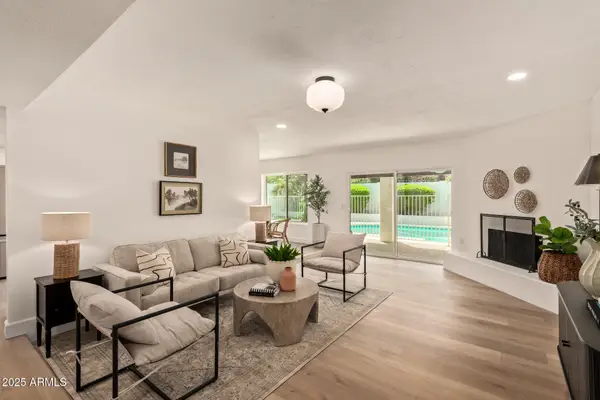 $890,000Active2 beds 2 baths1,607 sq. ft.
$890,000Active2 beds 2 baths1,607 sq. ft.5552 N 77th Place, Scottsdale, AZ 85250
MLS# 6912332Listed by: GENTRY REAL ESTATE - New
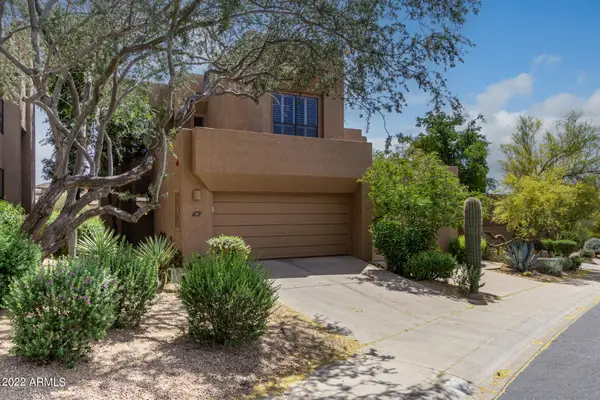 $759,000Active2 beds 3 baths1,623 sq. ft.
$759,000Active2 beds 3 baths1,623 sq. ft.25555 N Windy Walk Drive #24, Scottsdale, AZ 85255
MLS# 6912366Listed by: WEST USA REALTY - New
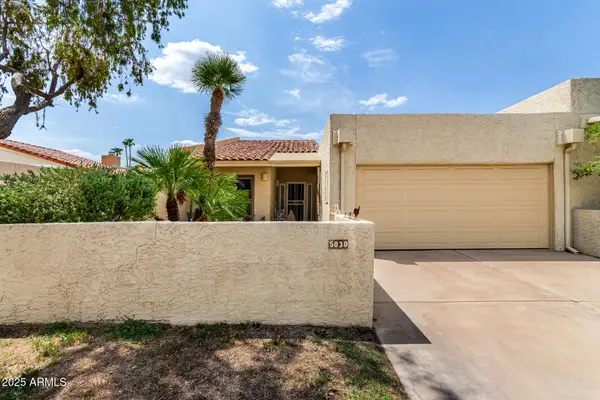 $620,000Active2 beds 2 baths1,638 sq. ft.
$620,000Active2 beds 2 baths1,638 sq. ft.5030 N 78th Place, Scottsdale, AZ 85250
MLS# 6912370Listed by: REAL BROKER - New
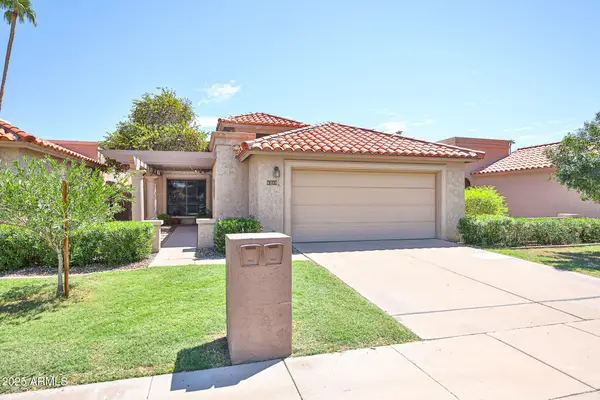 $725,000Active2 beds 2 baths1,472 sq. ft.
$725,000Active2 beds 2 baths1,472 sq. ft.6719 N 78th Place, Scottsdale, AZ 85250
MLS# 6912393Listed by: EXP REALTY - New
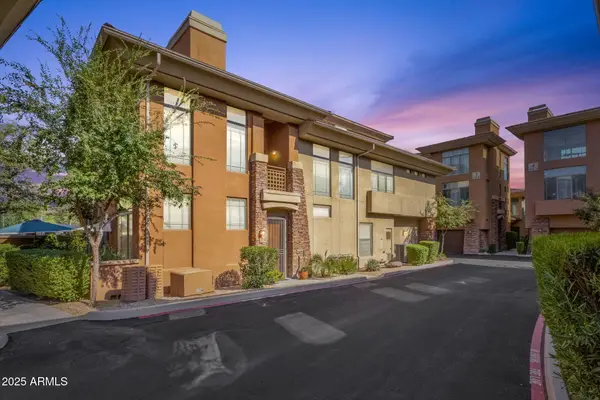 $650,000Active2 beds 2 baths1,546 sq. ft.
$650,000Active2 beds 2 baths1,546 sq. ft.14450 N Thompson Peak Parkway #103, Scottsdale, AZ 85260
MLS# 6912220Listed by: JASON MITCHELL REAL ESTATE - New
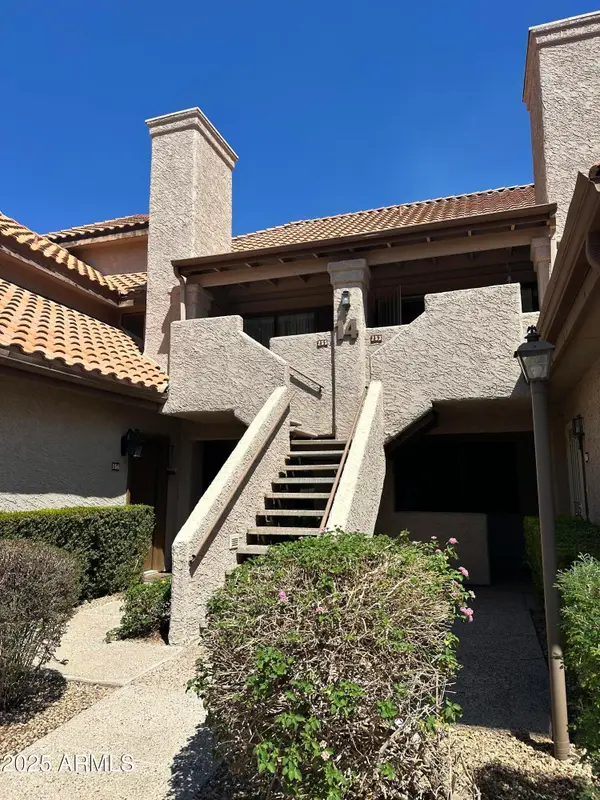 $384,000Active2 beds 2 baths1,036 sq. ft.
$384,000Active2 beds 2 baths1,036 sq. ft.1211 N Miller Road #255, Scottsdale, AZ 85257
MLS# 6912193Listed by: BARRETT REAL ESTATE - New
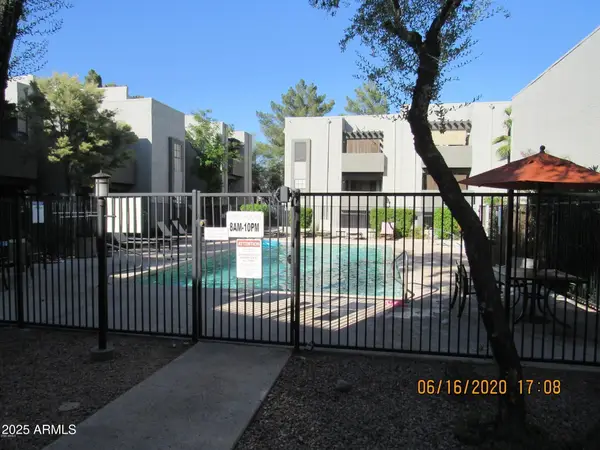 $315,000Active2 beds 2 baths952 sq. ft.
$315,000Active2 beds 2 baths952 sq. ft.8020 E Thomas Road #306, Scottsdale, AZ 85251
MLS# 6912195Listed by: DELEX REALTY - New
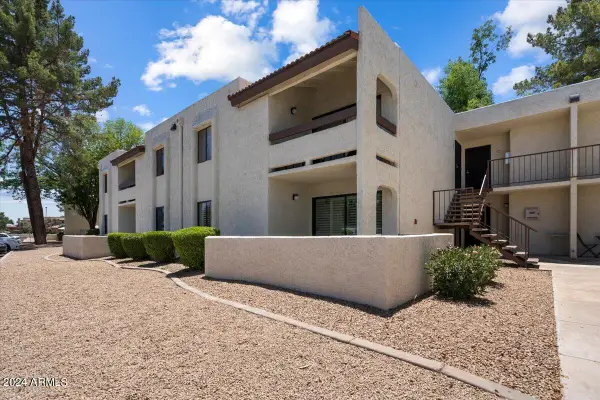 $315,000Active1 beds 1 baths804 sq. ft.
$315,000Active1 beds 1 baths804 sq. ft.10444 N 69th Street #130, Paradise Valley, AZ 85253
MLS# 6912177Listed by: CITIEA
