11649 N Miller Road, Scottsdale, AZ 85260
Local realty services provided by:Better Homes and Gardens Real Estate BloomTree Realty
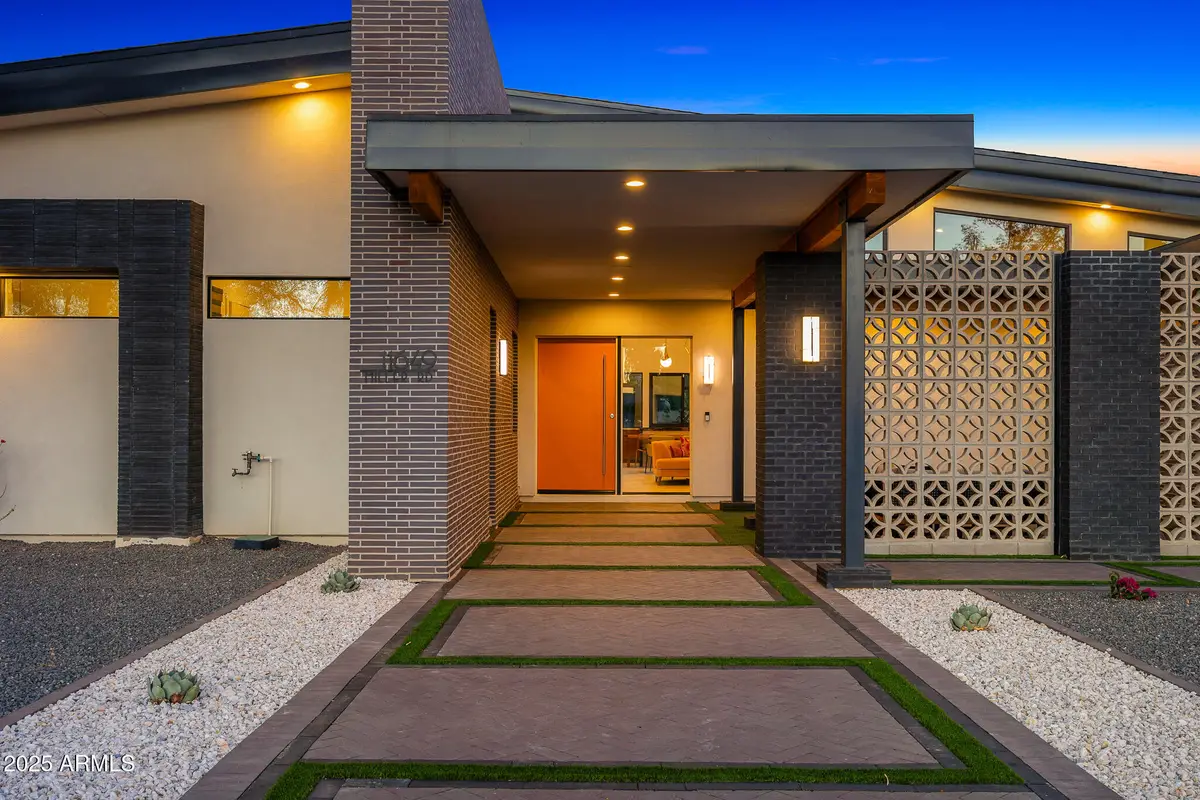


Listed by:christopher v karas
Office:compass
MLS#:6841192
Source:ARMLS
Price summary
- Price:$5,000,000
- Price per sq. ft.:$845.59
About this home
A true one-of-a-kind masterpiece, this Mid-Century-inspired home was completely rebuilt in 2022 and looks as if it belongs in the pages of a design magazine. Every detail has been meticulously curated, featuring high-end designer finishes, soaring vaulted ceilings, and a stunning skylight above the fireplace that illuminates the textured slump block. The main house offers 4 spacious bedrooms, 4 luxurious bathrooms, and a versatile bonus room—perfect for a home office or gym. Two junior suites include built-in desks, beverage fridges, and nearby workstations that serve as an ideal office or study space. At the heart of the home is a dream kitchen, boasting an extended two-toned island with a quartz waterfall edge and reclaimed wood accents. Top-of-the-line appliances include double Café ovens, an 8-burner gas range, and a steam oven. A well-appointed wet bar features a beverage fridge, wine storage, ice maker, and coffee bar, ensuring effortless entertaining. The kitchen's telescoping windows overlook the backyard, flooding the space with natural light and creating a seamless indoor-outdoor connection. Step outside to a resort-style backyard, complete with a heated pool, putting green, and a spacious covered living area featuring a mounted TV and fireplaceperfect for year-round gatherings. The detached guest house is a private retreat, fully equipped with its own kitchen, living area, office with built-in storage, a serene bedroom, an impressive walk-in closet, a stylish bathroom, and a dedicated laundry room. This home is an architectural gem, offering luxury, functionality, and timeless design.
Contact an agent
Home facts
- Year built:2022
- Listing Id #:6841192
- Updated:August 12, 2025 at 03:15 PM
Rooms and interior
- Bedrooms:5
- Total bathrooms:5
- Full bathrooms:5
- Living area:5,913 sq. ft.
Heating and cooling
- Cooling:Ceiling Fan(s), Programmable Thermostat
- Heating:Natural Gas
Structure and exterior
- Year built:2022
- Building area:5,913 sq. ft.
- Lot area:1.14 Acres
Schools
- High school:Saguaro High School
- Middle school:Cocopah Middle School
- Elementary school:Sequoya Elementary School
Utilities
- Water:City Water
- Sewer:Sewer in & Connected
Finances and disclosures
- Price:$5,000,000
- Price per sq. ft.:$845.59
- Tax amount:$8,174 (2024)
New listings near 11649 N Miller Road
- New
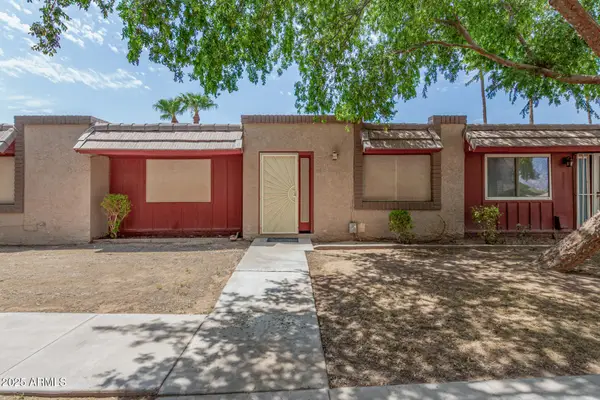 $419,900Active3 beds 2 baths1,310 sq. ft.
$419,900Active3 beds 2 baths1,310 sq. ft.8225 E Thomas Road, Scottsdale, AZ 85251
MLS# 6905972Listed by: MOMENTUM BROKERS LLC - New
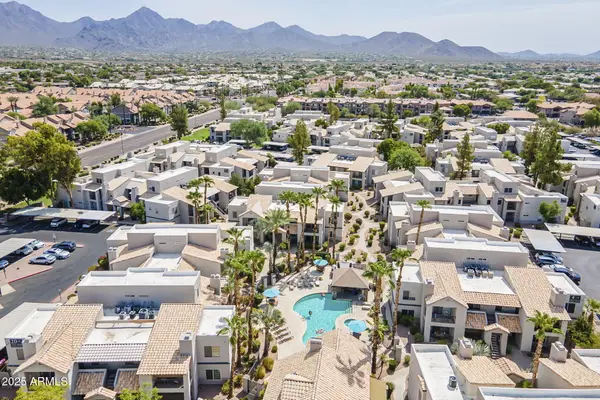 $257,500Active1 beds 1 baths765 sq. ft.
$257,500Active1 beds 1 baths765 sq. ft.14145 N 92nd Street #1138, Scottsdale, AZ 85260
MLS# 6905881Listed by: KELLER WILLIAMS REALTY EAST VALLEY - New
 $1,250,000Active3 beds 3 baths2,386 sq. ft.
$1,250,000Active3 beds 3 baths2,386 sq. ft.27000 N Alma School Parkway #2037, Scottsdale, AZ 85262
MLS# 6905816Listed by: HOMESMART - New
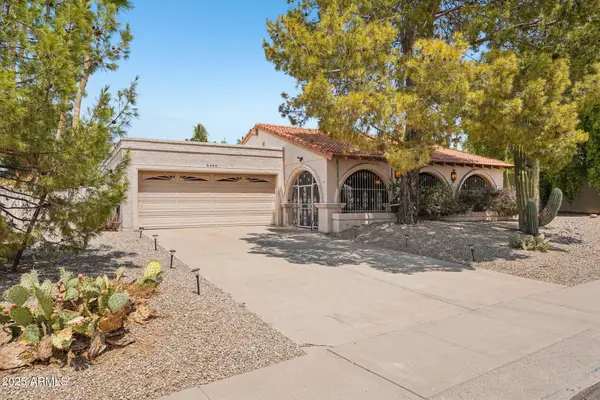 $1,188,000Active3 beds 3 baths2,661 sq. ft.
$1,188,000Active3 beds 3 baths2,661 sq. ft.8402 E Shetland Trail, Scottsdale, AZ 85258
MLS# 6905696Listed by: JASON MITCHELL REAL ESTATE - New
 $1,650,000Active4 beds 3 baths2,633 sq. ft.
$1,650,000Active4 beds 3 baths2,633 sq. ft.8224 E Gary Road, Scottsdale, AZ 85260
MLS# 6905749Listed by: REALTY ONE GROUP - New
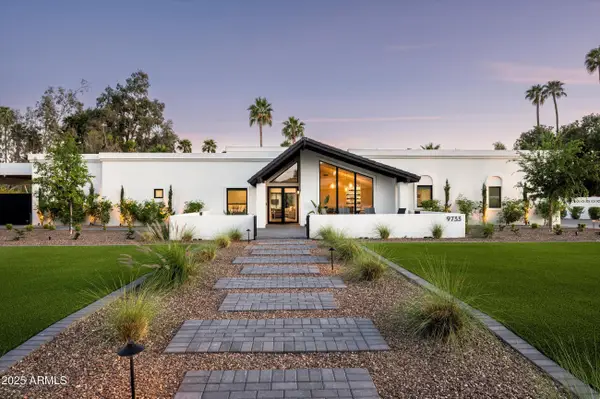 $3,595,000Active4 beds 4 baths3,867 sq. ft.
$3,595,000Active4 beds 4 baths3,867 sq. ft.9733 E Clinton Street, Scottsdale, AZ 85260
MLS# 6905761Listed by: HOMESMART - New
 $2,295,000Active3 beds 4 baths3,124 sq. ft.
$2,295,000Active3 beds 4 baths3,124 sq. ft.40198 N 105th Place, Scottsdale, AZ 85262
MLS# 6905664Listed by: RUSS LYON SOTHEBY'S INTERNATIONAL REALTY - New
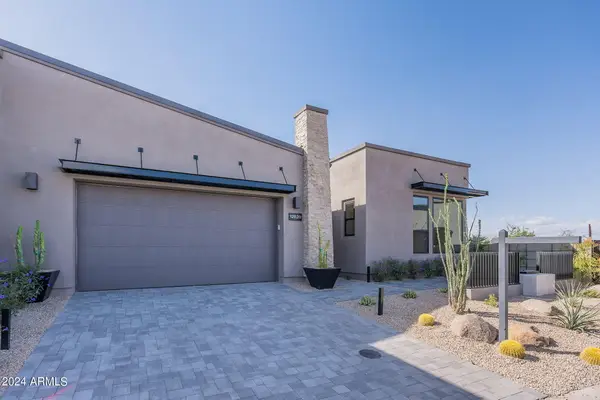 $1,670,000Active3 beds 4 baths2,566 sq. ft.
$1,670,000Active3 beds 4 baths2,566 sq. ft.12673 E Black Rock Road, Scottsdale, AZ 85255
MLS# 6905551Listed by: TOLL BROTHERS REAL ESTATE - Open Sat, 10am to 2pmNew
 $779,900Active3 beds 2 baths1,620 sq. ft.
$779,900Active3 beds 2 baths1,620 sq. ft.8420 E Plaza Avenue, Scottsdale, AZ 85250
MLS# 6905498Listed by: HOMESMART - New
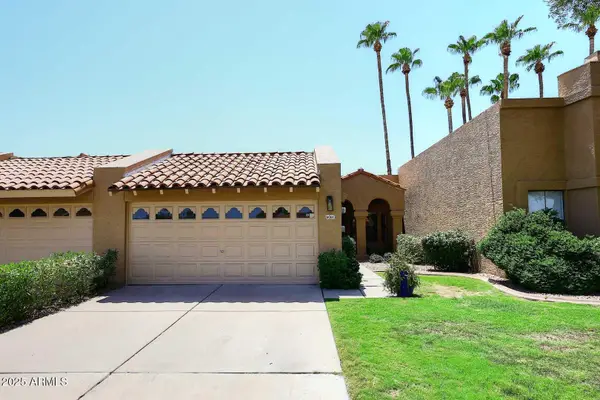 $520,000Active2 beds 2 baths1,100 sq. ft.
$520,000Active2 beds 2 baths1,100 sq. ft.9061 E Evans Drive, Scottsdale, AZ 85260
MLS# 6905451Listed by: HOMESMART
