11823 N 76th Way, Scottsdale, AZ 85260
Local realty services provided by:Better Homes and Gardens Real Estate S.J. Fowler
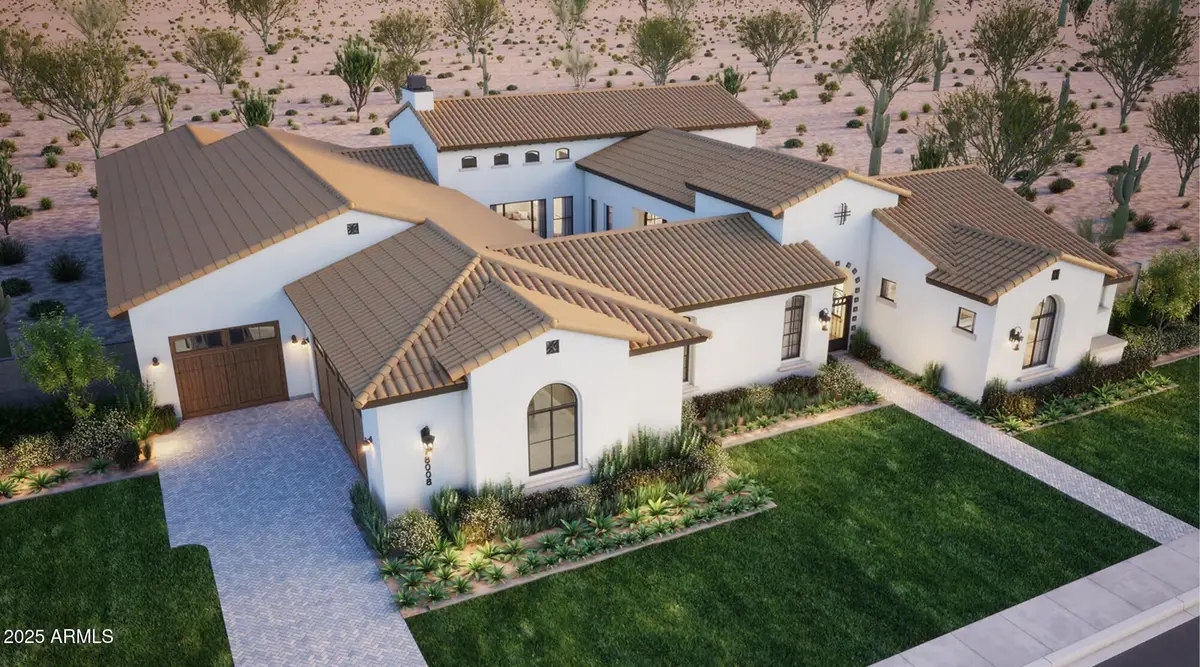
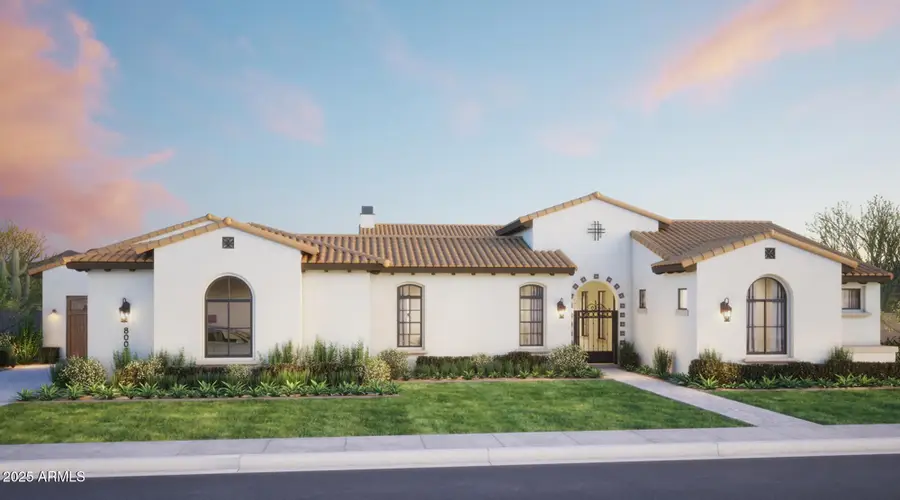
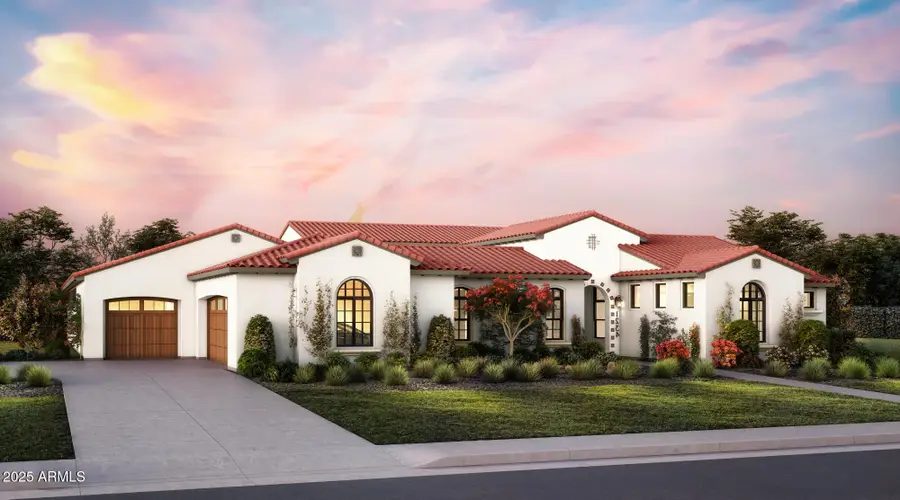
11823 N 76th Way,Scottsdale, AZ 85260
$5,300,000
- 6 Beds
- 8 Baths
- 6,217 sq. ft.
- Single family
- Active
Listed by:stacey n dearth
Office:thomas james homes
MLS#:6875119
Source:ARMLS
Price summary
- Price:$5,300,000
- Price per sq. ft.:$852.5
About this home
Discover luxury living in Cactus Corridor with this stunning NEW Santa Barbara inspired masterpiece by Thomas James Homes. This pre-construction opportunity invites you to customize select interior finishes, allowing you to infuse your personal style into this architectural gem. This residence effortlessly merges modern elegance with practical living. Single level, the home boasts 6 bedrooms and 7.5 bathrooms. As you enter, you'll be greeted by a thoughtfully designed interior featuring wide plank wood flooring, custom lighting, and a dramatic fireplace that serves as the centerpiece of the living area. An attached pool house will serve your guests well. The gourmet kitchen is a chef's dream, equipped with top of the line Wolf and Sub Zero appliances. Beyond the main living spaces, the home includes a versatile bonus room. The outdoor spaces are equally impressive, with meticulously landscaped front and back yards that include a luxurious pool and spa, perfect outdoor living for enjoying the Arizona sunshine and taking in the views. Situated just minutes from upscale dining, shopping, and entertainment, this residence offers both convenience and an exclusive lifestyle. With the opportunity to personalize key elements, this is your chance to create the home of your dreams. Completion is anticipated for Summer 2026. Don't let this opportunity pass you by!
Contact an agent
Home facts
- Year built:2026
- Listing Id #:6875119
- Updated:July 31, 2025 at 02:59 PM
Rooms and interior
- Bedrooms:6
- Total bathrooms:8
- Full bathrooms:7
- Half bathrooms:1
- Living area:6,217 sq. ft.
Heating and cooling
- Cooling:Ceiling Fan(s), Programmable Thermostat
- Heating:Electric
Structure and exterior
- Year built:2026
- Building area:6,217 sq. ft.
- Lot area:0.91 Acres
Schools
- High school:Chaparral High School
- Middle school:Cocopah Middle School
- Elementary school:Sequoya Elementary School
Utilities
- Water:City Water
Finances and disclosures
- Price:$5,300,000
- Price per sq. ft.:$852.5
- Tax amount:$4,414 (2024)
New listings near 11823 N 76th Way
- New
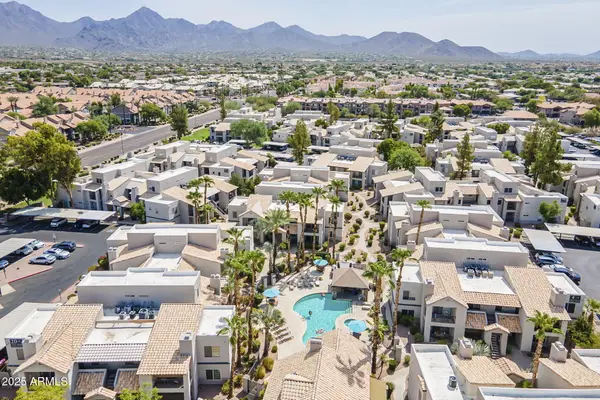 $257,500Active1 beds 1 baths765 sq. ft.
$257,500Active1 beds 1 baths765 sq. ft.14145 N 92nd Street #1138, Scottsdale, AZ 85260
MLS# 6905881Listed by: KELLER WILLIAMS REALTY EAST VALLEY - New
 $1,250,000Active3 beds 3 baths2,386 sq. ft.
$1,250,000Active3 beds 3 baths2,386 sq. ft.27000 N Alma School Parkway #2037, Scottsdale, AZ 85262
MLS# 6905816Listed by: HOMESMART - New
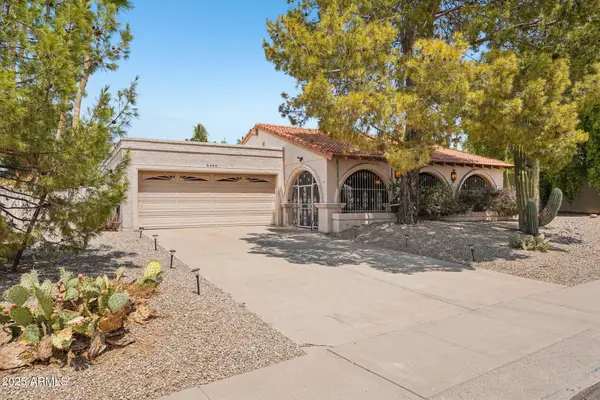 $1,188,000Active3 beds 3 baths2,661 sq. ft.
$1,188,000Active3 beds 3 baths2,661 sq. ft.8402 E Shetland Trail, Scottsdale, AZ 85258
MLS# 6905696Listed by: JASON MITCHELL REAL ESTATE - New
 $1,650,000Active4 beds 3 baths2,633 sq. ft.
$1,650,000Active4 beds 3 baths2,633 sq. ft.8224 E Gary Road, Scottsdale, AZ 85260
MLS# 6905749Listed by: REALTY ONE GROUP - New
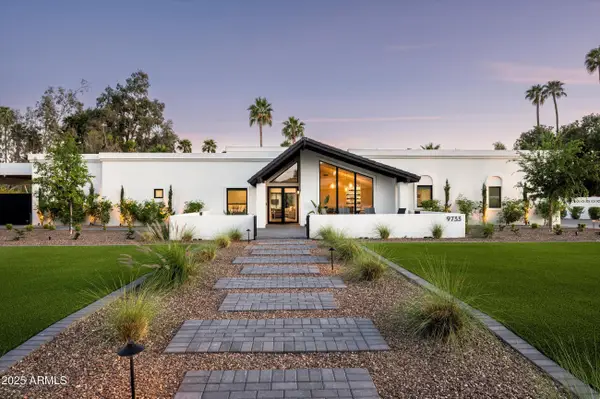 $3,595,000Active4 beds 4 baths3,867 sq. ft.
$3,595,000Active4 beds 4 baths3,867 sq. ft.9733 E Clinton Street, Scottsdale, AZ 85260
MLS# 6905761Listed by: HOMESMART - New
 $2,295,000Active3 beds 4 baths3,124 sq. ft.
$2,295,000Active3 beds 4 baths3,124 sq. ft.40198 N 105th Place, Scottsdale, AZ 85262
MLS# 6905664Listed by: RUSS LYON SOTHEBY'S INTERNATIONAL REALTY - New
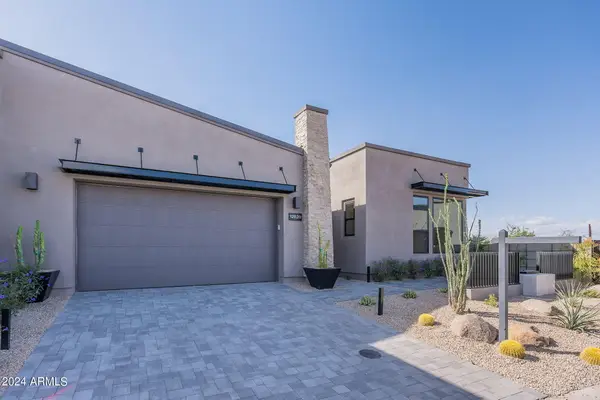 $1,670,000Active3 beds 4 baths2,566 sq. ft.
$1,670,000Active3 beds 4 baths2,566 sq. ft.12673 E Black Rock Road, Scottsdale, AZ 85255
MLS# 6905551Listed by: TOLL BROTHERS REAL ESTATE - Open Sat, 10am to 2pmNew
 $779,900Active3 beds 2 baths1,620 sq. ft.
$779,900Active3 beds 2 baths1,620 sq. ft.8420 E Plaza Avenue, Scottsdale, AZ 85250
MLS# 6905498Listed by: HOMESMART - New
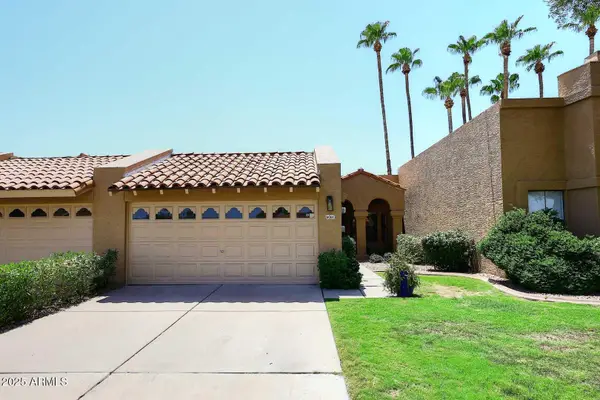 $520,000Active2 beds 2 baths1,100 sq. ft.
$520,000Active2 beds 2 baths1,100 sq. ft.9061 E Evans Drive, Scottsdale, AZ 85260
MLS# 6905451Listed by: HOMESMART - New
 $1,269,000Active2 beds 2 baths1,869 sq. ft.
$1,269,000Active2 beds 2 baths1,869 sq. ft.7400 E Gainey Club Drive #222, Scottsdale, AZ 85258
MLS# 6905395Listed by: LONG REALTY JASPER ASSOCIATES
