12134 E Mercer Lane, Scottsdale, AZ 85259
Local realty services provided by:Better Homes and Gardens Real Estate S.J. Fowler
12134 E Mercer Lane,Scottsdale, AZ 85259
$2,074,000
- 4 Beds
- 3 Baths
- 3,050 sq. ft.
- Single family
- Active
Listed by: marnie rosenthal
Office: compass
MLS#:6901771
Source:ARMLS
Price summary
- Price:$2,074,000
- Price per sq. ft.:$680
- Monthly HOA dues:$49.33
About this home
Are you a GOLFER? Want to live within minutes to your next tee time? THIS IS THE house for YOU!
NEWLY reimagined from the ground UP!
Seamlessly blending Contemporary design with everyday Functionality. Featuring a fabulous OPEN-CONCEPT layout, the space is bathed in natural light and thoughtfully designed for Modern Living and Entertaining.
At the Heart of the Home, lies a Chef's Culinary Kitchen, complete with Wolf-Thermador-Sub Zero appliances, sleek quartz countertops, Custom cabinetry, and a generous island perfect for gathering with Family and Friends. Following today's trends, check out the fabulous SKULLERY, a Cook's DREAM second kitchen to keep all their food creation messes hidden from Everyone to see! Relax in the Primary Oasis, boasting soaring ceilings and spa inspired bathroom with generous fully outfitted closet storage. The At-Home Office promotes the ease of zoom calls without disruptions. Guest rooms are large with wonderful closet storage. Immerse yourself in the Luxury of the Private, landscaped yard backing to the wash, complete with Pool, Lounging areas; ideal for Outdoor Dining & Socializing, all within a quiet, Family-Friendly Neighborhood that offers Peace and Privacy perfectly located just minutes from elite private schools, including the highly sought-after BASIS. This home offers both Comfort and Convenience in one of the most Desirable areas.
Move-in ready and full of upgrades. Join us in person on Oct 14, 4-6pm and tour through while enjoying complimentary deserts & drinks !
Contact an agent
Home facts
- Year built:1990
- Listing ID #:6901771
- Updated:February 13, 2026 at 09:18 PM
Rooms and interior
- Bedrooms:4
- Total bathrooms:3
- Full bathrooms:2
- Half bathrooms:1
- Living area:3,050 sq. ft.
Heating and cooling
- Cooling:Ceiling Fan(s)
- Heating:Electric
Structure and exterior
- Year built:1990
- Building area:3,050 sq. ft.
- Lot area:0.24 Acres
Schools
- High school:Desert Mountain High School
- Middle school:Mountainside Middle School
- Elementary school:Anasazi Elementary
Utilities
- Water:City Water
Finances and disclosures
- Price:$2,074,000
- Price per sq. ft.:$680
- Tax amount:$4,415 (2024)
New listings near 12134 E Mercer Lane
 $3,499,000Active2 beds 3 baths2,160 sq. ft.
$3,499,000Active2 beds 3 baths2,160 sq. ft.4849 N Camelback Ridge Drive #B405, Scottsdale, AZ 85251
MLS# 6964538Listed by: BERKSHIRE HATHAWAY HOMESERVICES ARIZONA PROPERTIES $2,574,000Active1 beds 2 baths1,678 sq. ft.
$2,574,000Active1 beds 2 baths1,678 sq. ft.4849 N Camelback Ridge Drive #B404, Scottsdale, AZ 85251
MLS# 6964541Listed by: BERKSHIRE HATHAWAY HOMESERVICES ARIZONA PROPERTIES- New
 $1,375,000Active4 beds 4 baths3,910 sq. ft.
$1,375,000Active4 beds 4 baths3,910 sq. ft.32816 N 139th Street, Scottsdale, AZ 85262
MLS# 6984263Listed by: MY HOME GROUP REAL ESTATE - New
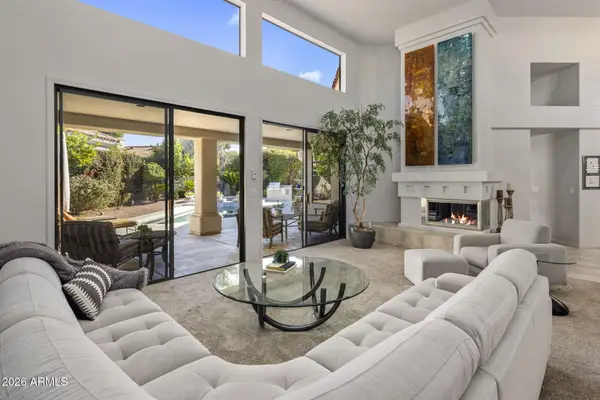 $1,400,000Active3 beds 4 baths2,992 sq. ft.
$1,400,000Active3 beds 4 baths2,992 sq. ft.7465 E Cochise Road, Scottsdale, AZ 85258
MLS# 6984292Listed by: REALTY ONE GROUP 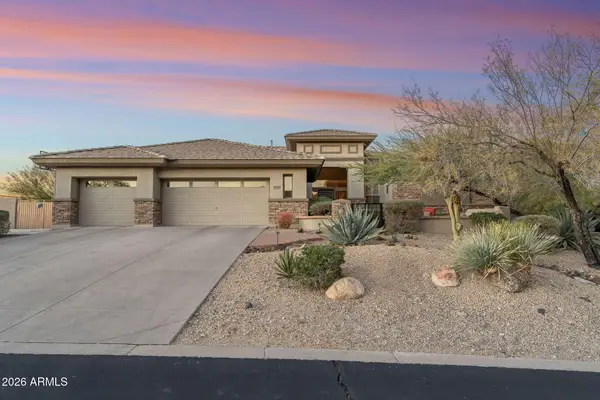 $2,250,000Pending4 beds 4 baths3,623 sq. ft.
$2,250,000Pending4 beds 4 baths3,623 sq. ft.11464 E Winchcomb Drive, Scottsdale, AZ 85255
MLS# 6984096Listed by: RETSY- New
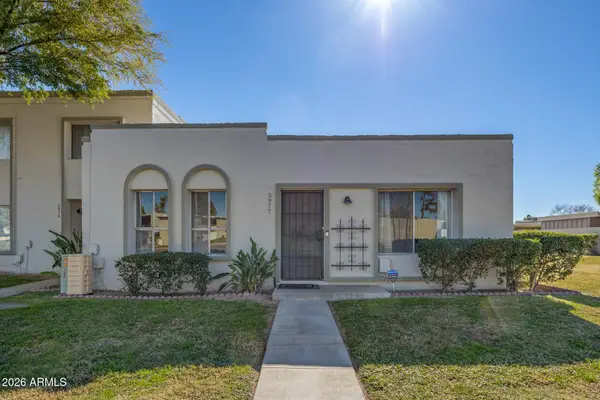 $450,000Active2 beds 2 baths1,544 sq. ft.
$450,000Active2 beds 2 baths1,544 sq. ft.5977 E Thomas Road, Scottsdale, AZ 85251
MLS# 6984061Listed by: WEST USA REALTY - New
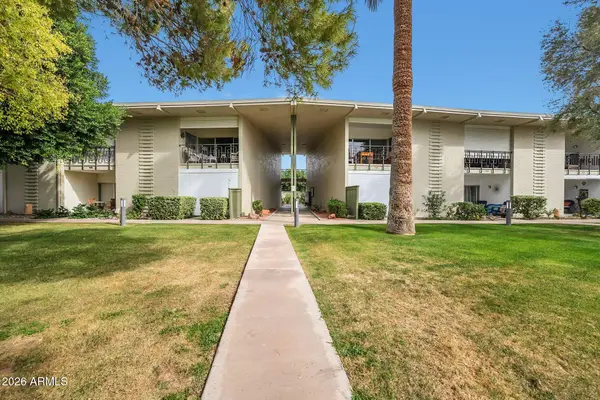 $150,000Active1 beds 1 baths519 sq. ft.
$150,000Active1 beds 1 baths519 sq. ft.6125 E Indian School Road #174, Scottsdale, AZ 85251
MLS# 6984070Listed by: HOMESMART - New
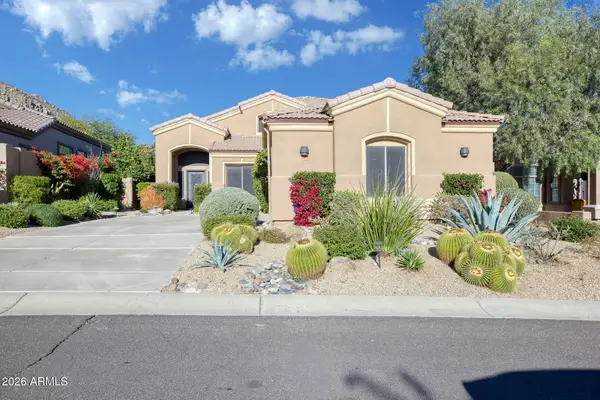 $1,185,000Active3 beds 2 baths2,404 sq. ft.
$1,185,000Active3 beds 2 baths2,404 sq. ft.11568 E Bronco Trail, Scottsdale, AZ 85255
MLS# 6984072Listed by: COLDWELL BANKER REALTY - New
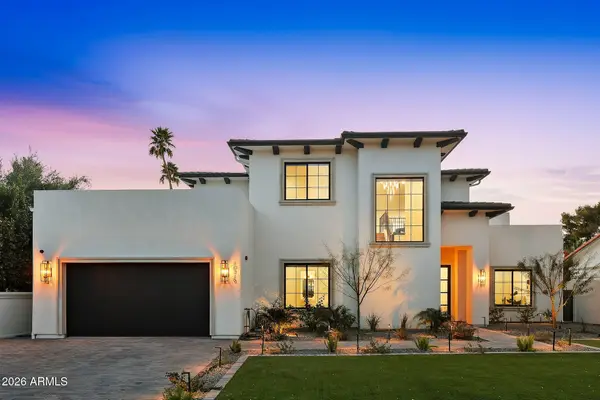 $4,250,000Active5 beds 7 baths4,782 sq. ft.
$4,250,000Active5 beds 7 baths4,782 sq. ft.10318 N 99th Street, Scottsdale, AZ 85258
MLS# 6984073Listed by: COMPASS - New
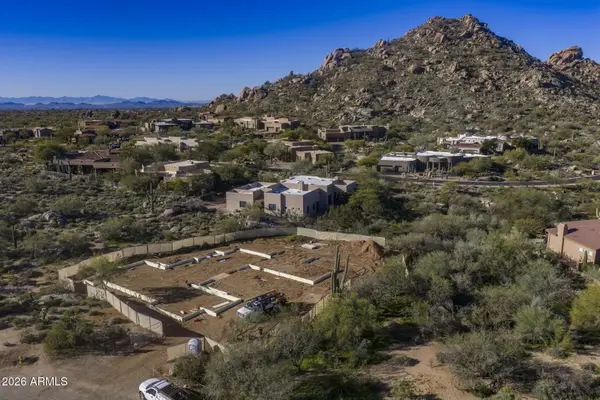 $2,895,000Active4 beds 5 baths4,086 sq. ft.
$2,895,000Active4 beds 5 baths4,086 sq. ft.7906 E Soaring Eagle Way, Scottsdale, AZ 85266
MLS# 6984095Listed by: VENTURE REI, LLC

