12311 E Black Rock Road, Scottsdale, AZ 85255
Local realty services provided by:Better Homes and Gardens Real Estate S.J. Fowler
12311 E Black Rock Road,Scottsdale, AZ 85255
$1,749,000
- 3 Beds
- 3 Baths
- 2,231 sq. ft.
- Townhouse
- Active
Listed by: don matheson, jenny matheson
Office: re/max fine properties
MLS#:6925792
Source:ARMLS
Price summary
- Price:$1,749,000
- Price per sq. ft.:$783.95
- Monthly HOA dues:$711.33
About this home
Discover modern resort-style living in this highly upgraded Enclave residence, situated on a premium lot backing to natural open space and offering dramatic McDowell Mountain views. Furnishings available to be purchased by separate bill of sale. Enhanced with over $340,000 of after-market upgrades, this popular Caullins floor plan offers an open concept design. The heart of the home is the gourmet chef's kitchen, appointed with professional-grade Wolf/Subzero appliance package, stacked cabinetry, custom lighting, and a large center waterfall island that doubles as both a workspace and gathering point. The great room's 10x24 ft sliding glass doors frame the mountain views and extend the living space onto a covered patio and backyard area. Here, two fire pits, a negative edge spa, built in BBQ and beverage area, and a putting green, create the perfect setting for relaxation or entertaining under the Arizona sky.
The luxurious primary suite serves as a private retreat, featuring a spa-inspired bath with floating underlit cabinetry, offset back-lit mirrors, custom wallpaper, a glass-enclosed shower, large soaking tub, and a custom Classy Closet system. Additional living spaces include a guest bedroom suite and a designer office/bedroom finished with stone wainscot, suede wallpaper, sound-reducing amenities, a glass barn door, and statement lighting that elevate both style and function.
Every detail of this home has been thoughtfully curated. Strategically placed and highly upgraded low-voltage interior lighting and designer light fixtures create unparalleled evening ambiance. Lutron electric shades and a motorized sunscreen on the patio add functionality and convenience. A wall of stacked stone extends the entire length of the interior and continues to the outside. The garage has been customized with Quicksilver + Aluminum metallic epoxy flooring, slat walls, built in cabinetry and overhead storage.
Beyond the home, Sereno Canyon offers a resort lifestyle at it's state of the art community center, Mountain House Lodge, offers state-of-the-art fitness facilities, 2 pools, spa treatment rooms, and a restaurant. Residents also enjoy quick access to hiking and biking trails through the McDowell Sonoran Preserve via Tom's Thumb Trailhead, while being just minutes from Scottsdale's finest golf, dining, shopping, and wellness destinations.
This move-in ready home is an unparalleled offering of refined living, beautiful natural desert surroundings, and a wellness-focused resort lifestyle.
Contact an agent
Home facts
- Year built:2023
- Listing ID #:6925792
- Updated:February 10, 2026 at 04:34 PM
Rooms and interior
- Bedrooms:3
- Total bathrooms:3
- Full bathrooms:3
- Living area:2,231 sq. ft.
Heating and cooling
- Cooling:Ceiling Fan(s), Programmable Thermostat
- Heating:Natural Gas
Structure and exterior
- Year built:2023
- Building area:2,231 sq. ft.
- Lot area:0.13 Acres
Schools
- High school:Cactus Shadows High School
- Middle school:Sonoran Trails Middle School
- Elementary school:Horseshoe Trails Elementary School
Utilities
- Water:City Water
Finances and disclosures
- Price:$1,749,000
- Price per sq. ft.:$783.95
- Tax amount:$2,919 (2024)
New listings near 12311 E Black Rock Road
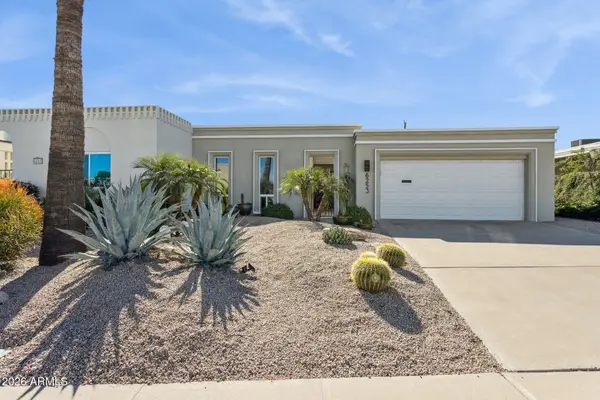 $600,000Pending2 beds 2 baths1,664 sq. ft.
$600,000Pending2 beds 2 baths1,664 sq. ft.6253 E Catalina Drive, Scottsdale, AZ 85251
MLS# 6983746Listed by: HOMESMART- New
 $2,150,000Active4 beds 4 baths4,595 sq. ft.
$2,150,000Active4 beds 4 baths4,595 sq. ft.30600 N Pima Road #58, Scottsdale, AZ 85266
MLS# 6983068Listed by: RE/MAX FINE PROPERTIES - New
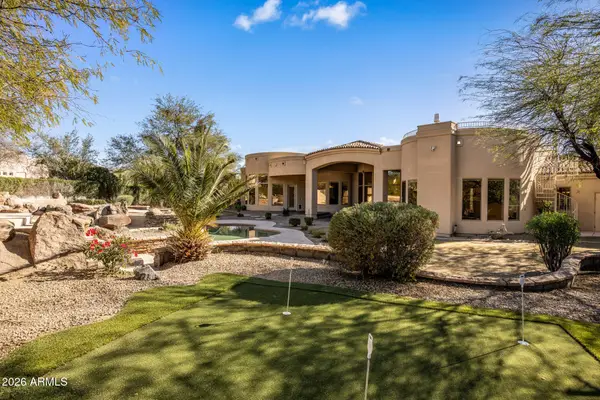 $2,990,000Active5 beds 4 baths5,855 sq. ft.
$2,990,000Active5 beds 4 baths5,855 sq. ft.9310 E Bronco Trail, Scottsdale, AZ 85255
MLS# 6983082Listed by: COMPASS - New
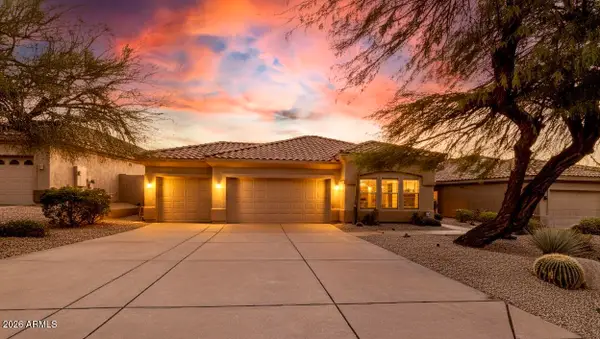 $840,000Active3 beds 2 baths1,767 sq. ft.
$840,000Active3 beds 2 baths1,767 sq. ft.9255 E Whitewing Drive, Scottsdale, AZ 85262
MLS# 6983087Listed by: HOMESMART - New
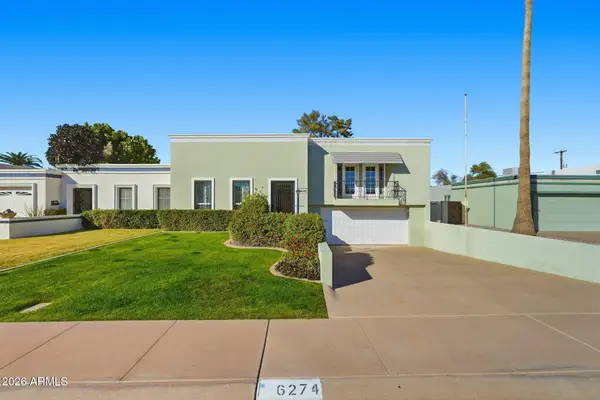 $549,000Active3 beds 2 baths1,692 sq. ft.
$549,000Active3 beds 2 baths1,692 sq. ft.6274 E Avalon Drive, Scottsdale, AZ 85251
MLS# 6982994Listed by: LOCALITY REAL ESTATE - New
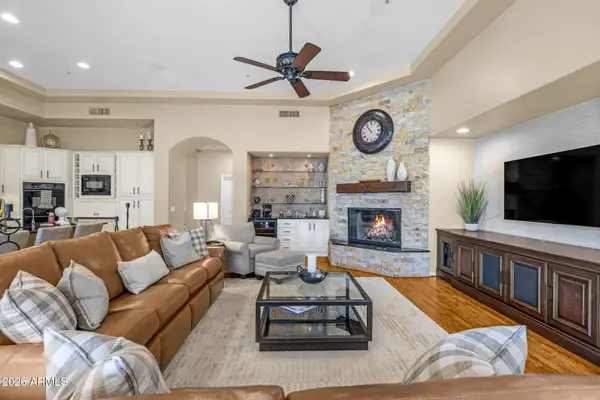 $2,200,000Active5 beds 5 baths4,160 sq. ft.
$2,200,000Active5 beds 5 baths4,160 sq. ft.11433 E Mission Lane, Scottsdale, AZ 85259
MLS# 6982851Listed by: COLDWELL BANKER REALTY - New
 $815,000Active3 beds 2 baths1,841 sq. ft.
$815,000Active3 beds 2 baths1,841 sq. ft.24856 N 74th Place, Scottsdale, AZ 85255
MLS# 6982878Listed by: RUSS LYON SOTHEBY'S INTERNATIONAL REALTY - New
 $760,000Active3 beds 2 baths1,527 sq. ft.
$760,000Active3 beds 2 baths1,527 sq. ft.7262 E Camino Del Monte --, Scottsdale, AZ 85255
MLS# 6982892Listed by: AVENUE 3 REALTY, LLC - New
 $295,000Active1 beds 1 baths663 sq. ft.
$295,000Active1 beds 1 baths663 sq. ft.9450 E Becker Lane #2044, Scottsdale, AZ 85260
MLS# 6982903Listed by: RE/MAX FINE PROPERTIES - New
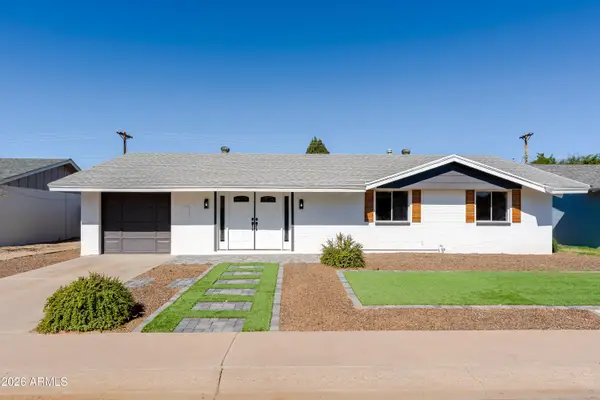 $689,000Active3 beds 2 baths1,693 sq. ft.
$689,000Active3 beds 2 baths1,693 sq. ft.8262 E Monte Vista Road, Scottsdale, AZ 85257
MLS# 6982921Listed by: A.Z. & ASSOCIATES

