12417 N 93rd Way, Scottsdale, AZ 85260
Local realty services provided by:Better Homes and Gardens Real Estate BloomTree Realty
12417 N 93rd Way,Scottsdale, AZ 85260
$3,000,000
- 4 Beds
- 5 Baths
- 5,037 sq. ft.
- Single family
- Active
Listed by:azad zolnoorian
Office:realty one group
MLS#:6837502
Source:ARMLS
Price summary
- Price:$3,000,000
- Price per sq. ft.:$595.59
- Monthly HOA dues:$323
About this home
Welcome to Wildhorse Estates, an exclusive gated community in North Scottsdale, Arizona, where luxury living meets modern design. Developed by Pulte Homes, this prestigious neighborhood offers newly built estate-style homes with spacious floor plans and high-end finishes. This stunning residence features 4 bedrooms, 4.5 bathrooms, and approximately 5,037 sq. ft. of thoughtfully designed living space, complete with a 4-car garage and a Porte Cochere. The home boasts a private courtyard entrance, leading into an open-concept layout ideal for both entertaining and everyday living. The gourmet kitchen is equipped with upscale finishes and seamlessly connects to the living and dining areas, while each bedroom provides ample space and privacy. Located in a prime area of North Scottsdale, Wildhorse Estates offers convenient access to shopping, dining, and entertainment while maintaining the tranquility of an exclusive community. Families will appreciate the proximity to top-rated schools, in Scottsdale Unified School District. With limited homesites available, this is a rare opportunity to own a luxurious new construction home in one of Scottsdale's most desirable communities.
Contact an agent
Home facts
- Year built:2023
- Listing ID #:6837502
- Updated:October 08, 2025 at 02:59 PM
Rooms and interior
- Bedrooms:4
- Total bathrooms:5
- Full bathrooms:4
- Half bathrooms:1
- Living area:5,037 sq. ft.
Heating and cooling
- Cooling:Ceiling Fan(s), ENERGY STAR Qualified Equipment, Programmable Thermostat
- Heating:ENERGY STAR Qualified Equipment, Natural Gas
Structure and exterior
- Year built:2023
- Building area:5,037 sq. ft.
- Lot area:0.21 Acres
Schools
- High school:Desert Mountain High School
- Middle school:Desert Canyon Middle School
- Elementary school:Redfield Elementary School
Utilities
- Water:City Water
- Sewer:Sewer in & Connected
Finances and disclosures
- Price:$3,000,000
- Price per sq. ft.:$595.59
- Tax amount:$1,573 (2024)
New listings near 12417 N 93rd Way
- New
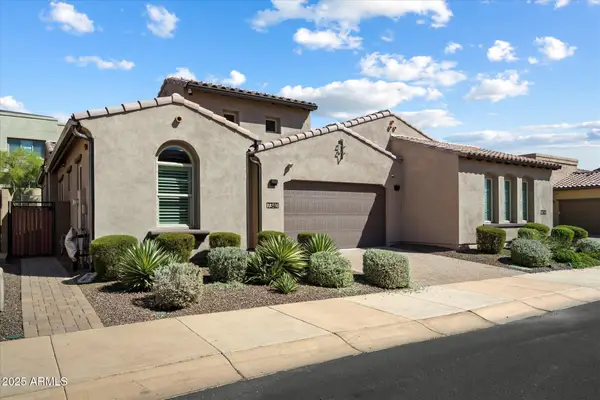 $950,000Active3 beds 2 baths2,154 sq. ft.
$950,000Active3 beds 2 baths2,154 sq. ft.7340 E Conquistadores Drive, Scottsdale, AZ 85255
MLS# 6930525Listed by: RUSS LYON SOTHEBY'S INTERNATIONAL REALTY - New
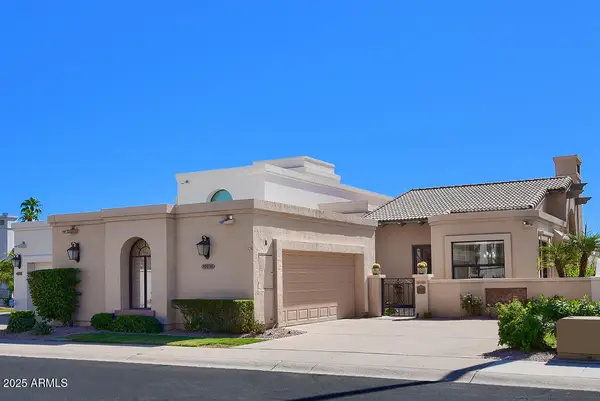 $1,275,000Active2 beds 2 baths1,904 sq. ft.
$1,275,000Active2 beds 2 baths1,904 sq. ft.10239 N 100th Place, Scottsdale, AZ 85258
MLS# 6930510Listed by: REALTY ONE GROUP - Open Sat, 10am to 1pmNew
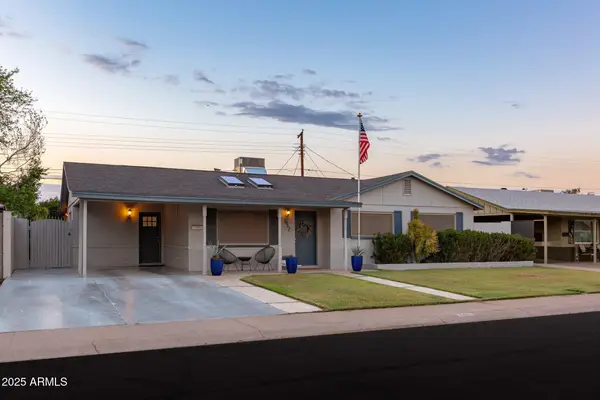 $574,900Active3 beds 2 baths1,320 sq. ft.
$574,900Active3 beds 2 baths1,320 sq. ft.7912 E Moreland Street, Scottsdale, AZ 85257
MLS# 6930489Listed by: COMPASS - New
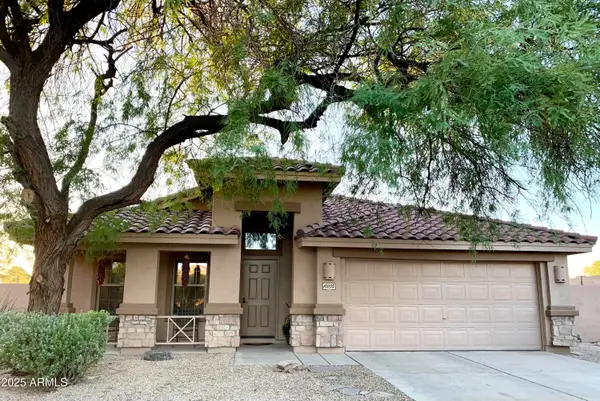 $710,000Active2 beds 2 baths1,603 sq. ft.
$710,000Active2 beds 2 baths1,603 sq. ft.10205 E Firewheel Drive, Scottsdale, AZ 85255
MLS# 6930495Listed by: AXEN REALTY, LLC - New
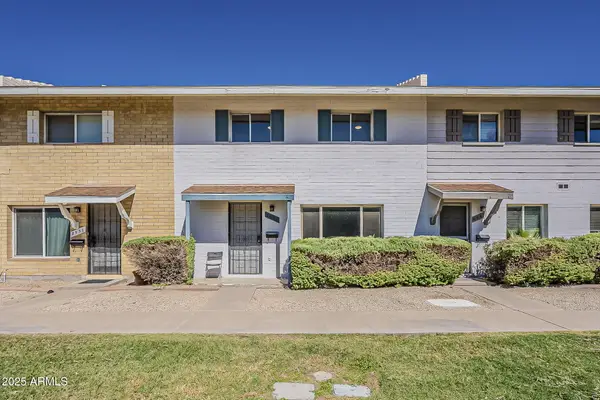 $345,000Active4 beds 2 baths1,584 sq. ft.
$345,000Active4 beds 2 baths1,584 sq. ft.8560 E Mcdonald Drive, Scottsdale, AZ 85250
MLS# 6930504Listed by: FATHOM REALTY ELITE - New
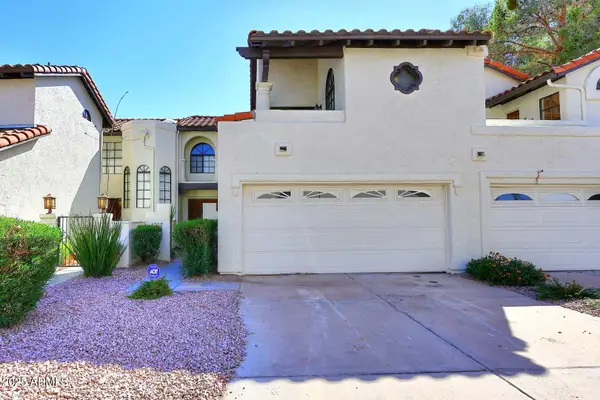 $499,000Active3 beds 3 baths1,509 sq. ft.
$499,000Active3 beds 3 baths1,509 sq. ft.11011 N 92nd Street #1007, Scottsdale, AZ 85260
MLS# 6930452Listed by: COLDWELL BANKER REALTY - New
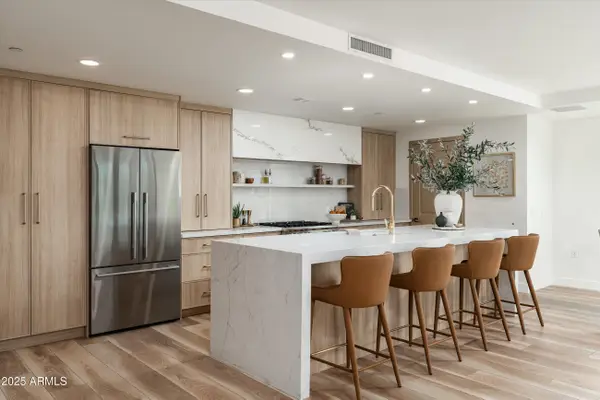 $2,150,000Active3 beds 4 baths2,427 sq. ft.
$2,150,000Active3 beds 4 baths2,427 sq. ft.6803 E Main Street #5511, Scottsdale, AZ 85251
MLS# 6930464Listed by: RETSY - New
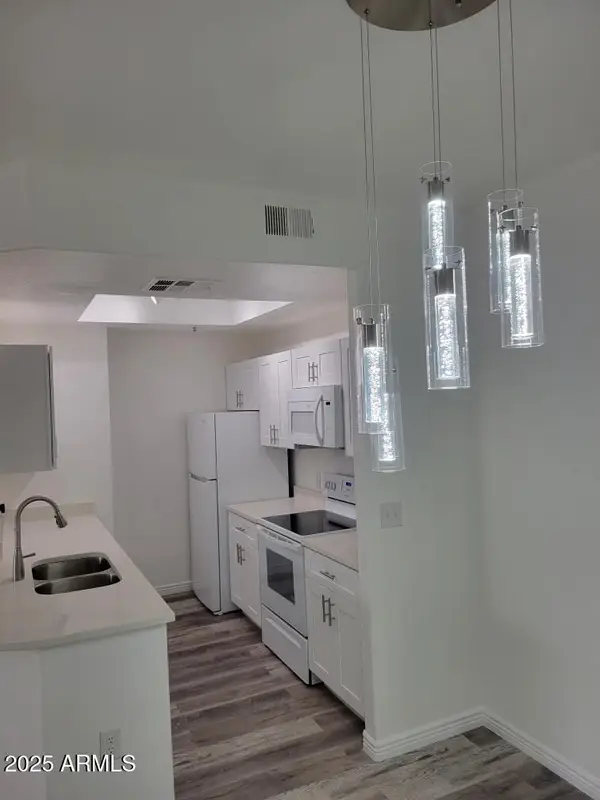 $244,800Active1 beds 1 baths731 sq. ft.
$244,800Active1 beds 1 baths731 sq. ft.11375 E Sahuaro Drive #1071, Scottsdale, AZ 85259
MLS# 6930434Listed by: FREESTAND REALTY - New
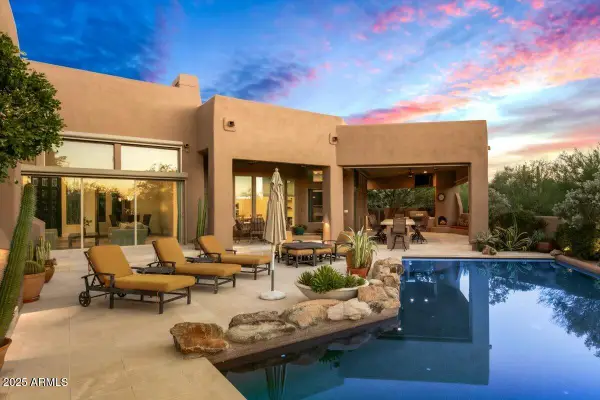 $3,500,000Active4 beds 5 baths4,923 sq. ft.
$3,500,000Active4 beds 5 baths4,923 sq. ft.9378 E Sundance Trail, Scottsdale, AZ 85262
MLS# 6930435Listed by: RUSS LYON SOTHEBY'S INTERNATIONAL REALTY - New
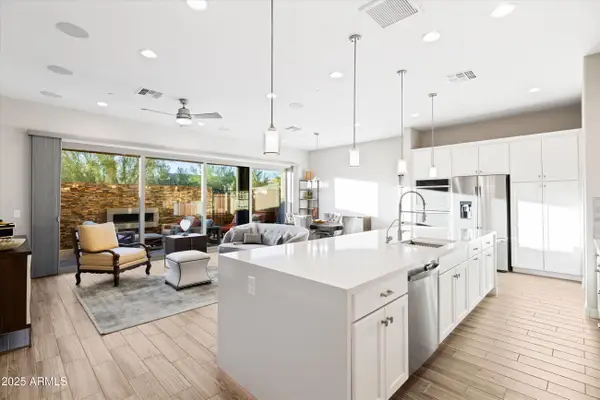 $875,000Active3 beds 3 baths2,353 sq. ft.
$875,000Active3 beds 3 baths2,353 sq. ft.23118 N 74th Place, Scottsdale, AZ 85255
MLS# 6930446Listed by: RUSS LYON SOTHEBY'S INTERNATIONAL REALTY
