12451 E Troon Vista Drive, Scottsdale, AZ 85255
Local realty services provided by:Better Homes and Gardens Real Estate S.J. Fowler
Listed by: julie pelle, karen stroble
Office: compass
MLS#:6945676
Source:ARMLS
Price summary
- Price:$1,600,000
- Price per sq. ft.:$646.46
- Monthly HOA dues:$711.33
About this home
Exceptional living awaits in this modern villa with casita in guard gated Sereno Canyon. Positioned on a coveted corner lot, this 3bed/3.5bath residence embodies refined living with seamless indoor/outdoor integration & sophisticated finishes thoughtfully chosen for design & functionality. From the moment you arrive, the home impresses with modern finishes & architectural details, including the custom steel & glass entry revealing an interior awash in natural light & panoramic views. Open-concept luxury living flows effortlessly into the outdoor living space through dramatic 90-degree stackable doors, creating a perfect backdrop for entertaining & quiet relaxation. The heart of the home is a chef's kitchen - a showpiece of modern living with premium appliances including a Wolf 6-burner gas cooktop. Leather-honed quartzite adorns the expansive island & backsplash, while honed granite defines the perimeter counters & adjoining coffee bar. Designer lighting & a serene color palette unites each element of the home with understated elegance. The experience of fine living continues into the primary suite, a sanctuary of calm with soaring ceiling & expansive windows, adjoined by a spa-inspired private bathroom & spacious walk-in closet. Additional guest quarters provide privacy for all or versatile living options for fitness room, office, studio or whatever your heart desires. Multiple seating areas, tile decking & a custom cascading water feature set the stage for outdoor living in style. The built-in barbeque & striking granite bar are designed for entertaining, while the serene ambiance invites al fresco dining & simple rejuvenation. This private oasis beckons for serene morning cups of jo or evening gatherings of celebration. Sereno Canyon offers resort living with the private Mountain Lodge, featuring premium amenities for residents such as dining, fitness center, pool, spa, clubhouse & guest lodging. Come enjoy the lifestyle North Scottsdale is renowned for.
Contact an agent
Home facts
- Year built:2022
- Listing ID #:6945676
- Updated:February 10, 2026 at 04:34 PM
Rooms and interior
- Bedrooms:3
- Total bathrooms:4
- Full bathrooms:3
- Half bathrooms:1
- Living area:2,475 sq. ft.
Heating and cooling
- Cooling:Ceiling Fan(s)
- Heating:Electric
Structure and exterior
- Year built:2022
- Building area:2,475 sq. ft.
- Lot area:0.12 Acres
Schools
- High school:Cactus Shadows High School
- Middle school:Sonoran Trails Middle School
- Elementary school:Desert Sun Academy
Utilities
- Water:City Water
Finances and disclosures
- Price:$1,600,000
- Price per sq. ft.:$646.46
- Tax amount:$2,615 (2024)
New listings near 12451 E Troon Vista Drive
- New
 $2,150,000Active4 beds 4 baths4,595 sq. ft.
$2,150,000Active4 beds 4 baths4,595 sq. ft.30600 N Pima Road #58, Scottsdale, AZ 85266
MLS# 6983068Listed by: RE/MAX FINE PROPERTIES - New
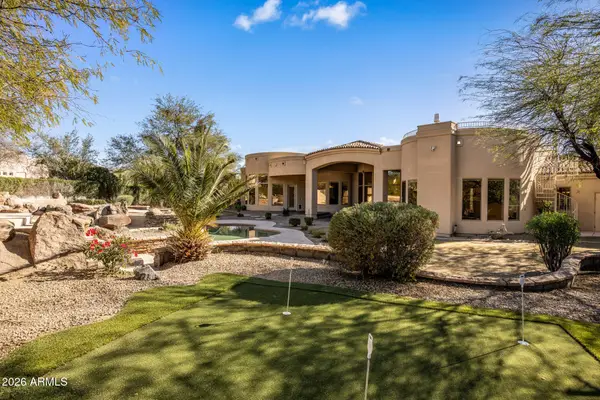 $2,990,000Active5 beds 4 baths5,855 sq. ft.
$2,990,000Active5 beds 4 baths5,855 sq. ft.9310 E Bronco Trail, Scottsdale, AZ 85255
MLS# 6983082Listed by: COMPASS - New
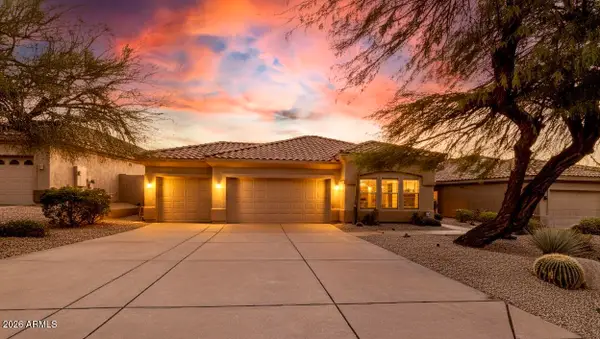 $840,000Active3 beds 2 baths1,767 sq. ft.
$840,000Active3 beds 2 baths1,767 sq. ft.9255 E Whitewing Drive, Scottsdale, AZ 85262
MLS# 6983087Listed by: HOMESMART - New
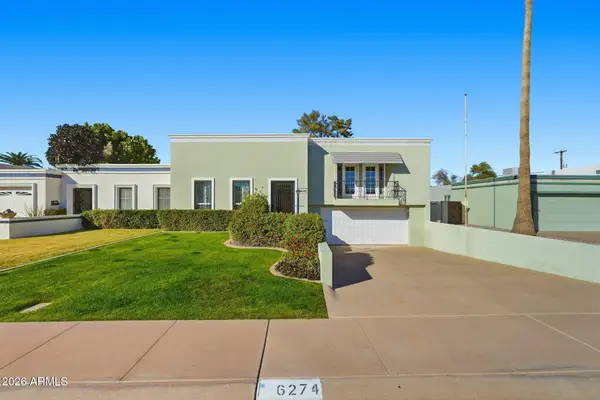 $549,000Active3 beds 2 baths1,692 sq. ft.
$549,000Active3 beds 2 baths1,692 sq. ft.6274 E Avalon Drive, Scottsdale, AZ 85251
MLS# 6982994Listed by: LOCALITY REAL ESTATE - New
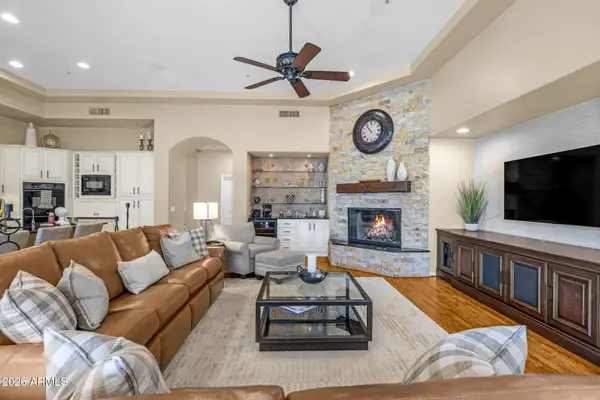 $2,200,000Active5 beds 5 baths4,160 sq. ft.
$2,200,000Active5 beds 5 baths4,160 sq. ft.11433 E Mission Lane, Scottsdale, AZ 85259
MLS# 6982851Listed by: COLDWELL BANKER REALTY - New
 $815,000Active3 beds 2 baths1,810 sq. ft.
$815,000Active3 beds 2 baths1,810 sq. ft.24856 N 74th Place, Scottsdale, AZ 85255
MLS# 6982878Listed by: RUSS LYON SOTHEBY'S INTERNATIONAL REALTY - New
 $760,000Active3 beds 2 baths1,527 sq. ft.
$760,000Active3 beds 2 baths1,527 sq. ft.7262 E Camino Del Monte --, Scottsdale, AZ 85255
MLS# 6982892Listed by: AVENUE 3 REALTY, LLC - New
 $295,000Active1 beds 1 baths663 sq. ft.
$295,000Active1 beds 1 baths663 sq. ft.9450 E Becker Lane #2044, Scottsdale, AZ 85260
MLS# 6982903Listed by: RE/MAX FINE PROPERTIES - New
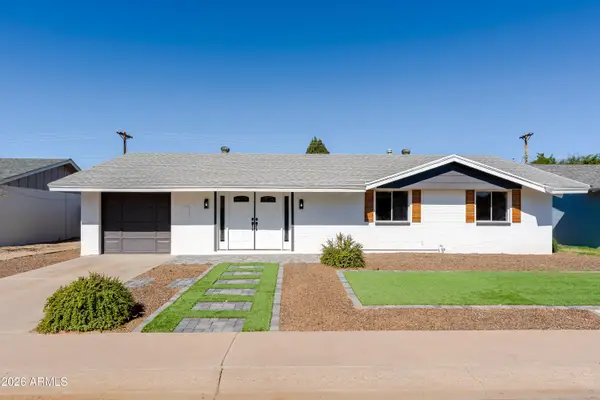 $689,000Active3 beds 2 baths1,693 sq. ft.
$689,000Active3 beds 2 baths1,693 sq. ft.8262 E Monte Vista Road, Scottsdale, AZ 85257
MLS# 6982921Listed by: A.Z. & ASSOCIATES - New
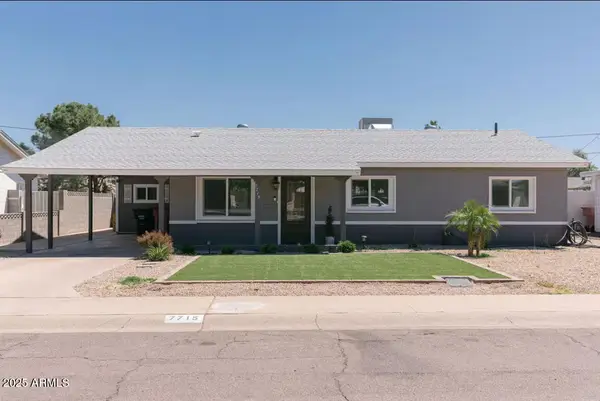 $710,000Active4 beds 2 baths1,400 sq. ft.
$710,000Active4 beds 2 baths1,400 sq. ft.7715 E Avalon Drive, Scottsdale, AZ 85251
MLS# 6982798Listed by: REAL BROKER

