12525 E Lupine Avenue, Scottsdale, AZ 85259
Local realty services provided by:Better Homes and Gardens Real Estate S.J. Fowler
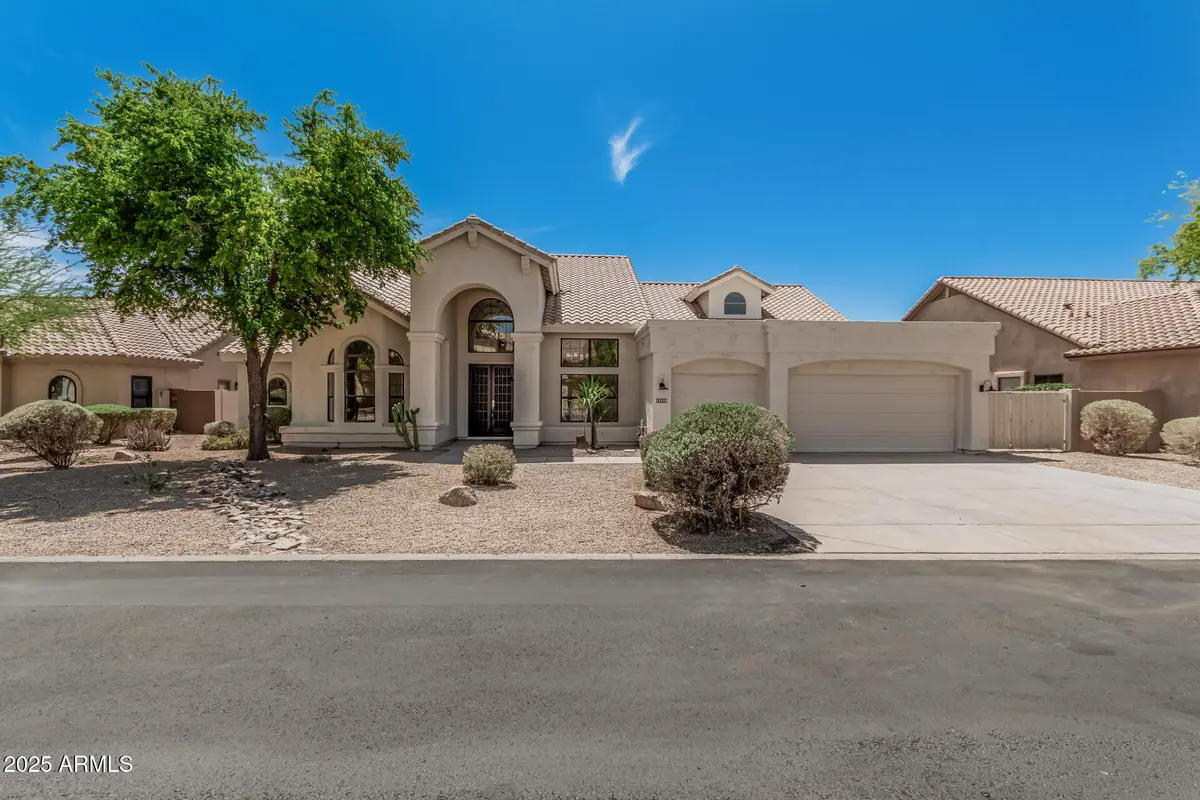
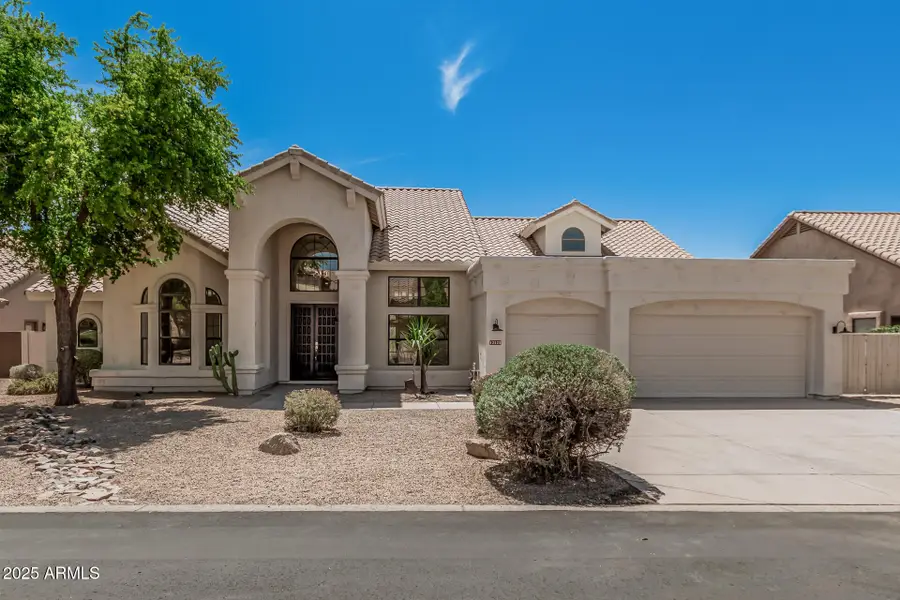
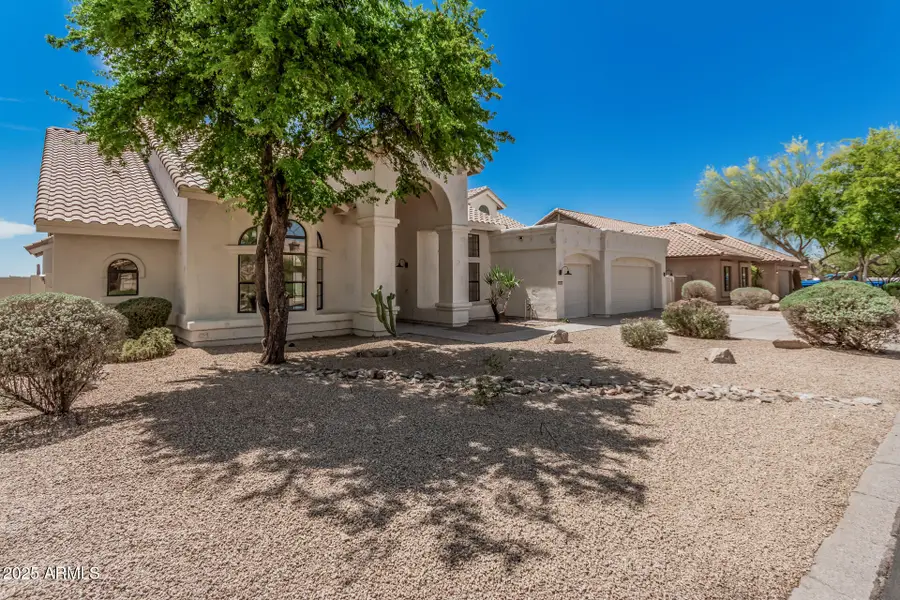
12525 E Lupine Avenue,Scottsdale, AZ 85259
$1,395,000
- 4 Beds
- 3 Baths
- 3,201 sq. ft.
- Single family
- Active
Listed by:jesse higgins
Office:resident arizona
MLS#:6850915
Source:ARMLS
Price summary
- Price:$1,395,000
- Price per sq. ft.:$435.8
- Monthly HOA dues:$76.83
About this home
**$100,000 DROP** Welcome to your dream home in the exclusive gated community of Sonoran Heights! This beautifully remodeled 4-bedroom, 3-bath residence offers over 3,200 square feet of luxurious living space, blending modern elegance with comfort. Take in breathtaking mountain views from your private backyard oasis, complete with a brand new resort-style pool. Inside, you'll find a chef's dream kitchen with a spacious walk-in pantry, luxury appliances, and an open layout ideal for hosting. The home features two fireplaces, including one in the expansive primary suite — a true retreat with spa-like amenities and generous closet space. With high-end finishes throughout, bright and open living spaces, and thoughtful design, this home offers comfort, style, and functionality in equal measure A 3-car garage adds convenience and storage, while the gated community provides security, privacy, and prestige. Don't miss your chance to own this exceptional property!
Contact an agent
Home facts
- Year built:1990
- Listing Id #:6850915
- Updated:August 15, 2025 at 02:56 PM
Rooms and interior
- Bedrooms:4
- Total bathrooms:3
- Full bathrooms:3
- Living area:3,201 sq. ft.
Heating and cooling
- Cooling:Ceiling Fan(s), Programmable Thermostat
- Heating:Electric
Structure and exterior
- Year built:1990
- Building area:3,201 sq. ft.
- Lot area:0.23 Acres
Schools
- High school:Desert Mountain High School
- Middle school:Mountainside Middle School
- Elementary school:Anasazi Elementary
Utilities
- Water:City Water
Finances and disclosures
- Price:$1,395,000
- Price per sq. ft.:$435.8
- Tax amount:$3,227 (2024)
New listings near 12525 E Lupine Avenue
- New
 $775,000Active3 beds 2 baths1,531 sq. ft.
$775,000Active3 beds 2 baths1,531 sq. ft.8613 E Montebello Avenue, Scottsdale, AZ 85250
MLS# 6906292Listed by: RUSS LYON SOTHEBY'S INTERNATIONAL REALTY - New
 $1,150,000Active3 beds 2 baths2,018 sq. ft.
$1,150,000Active3 beds 2 baths2,018 sq. ft.10560 E Palomino Road, Scottsdale, AZ 85258
MLS# 6906253Listed by: RUSS LYON SOTHEBY'S INTERNATIONAL REALTY - New
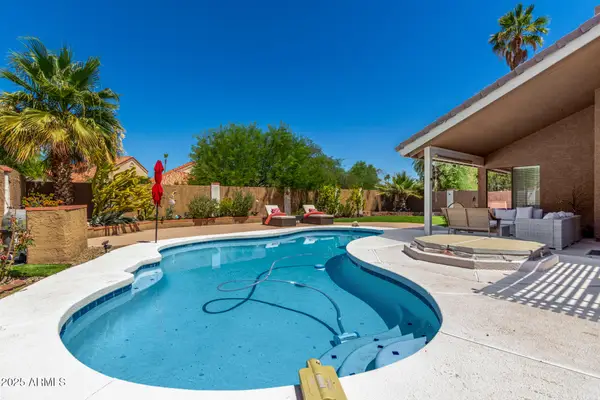 $718,800Active3 beds 2 baths1,485 sq. ft.
$718,800Active3 beds 2 baths1,485 sq. ft.10865 N 111th Place, Scottsdale, AZ 85259
MLS# 6906181Listed by: REALTY ONE GROUP - New
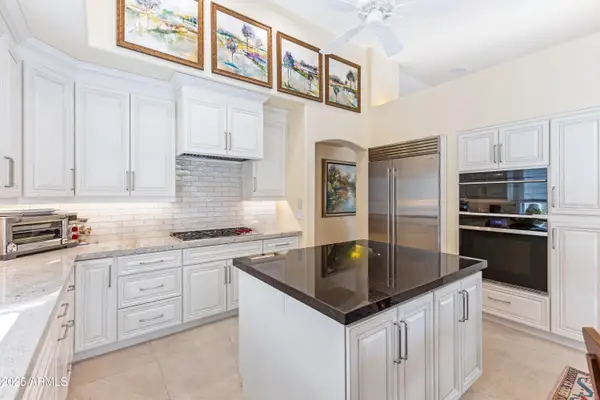 $1,175,000Active3 beds 2 baths2,131 sq. ft.
$1,175,000Active3 beds 2 baths2,131 sq. ft.9039 E La Posada Court, Scottsdale, AZ 85255
MLS# 6906056Listed by: RE/MAX FINE PROPERTIES - New
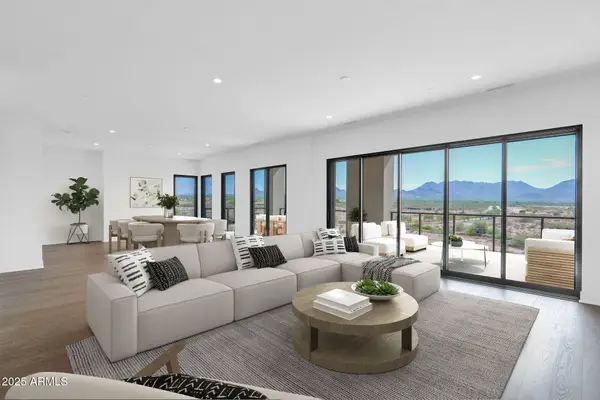 $2,200,000Active4 beds 4 baths2,768 sq. ft.
$2,200,000Active4 beds 4 baths2,768 sq. ft.19355 N 73rd Way #5014, Scottsdale, AZ 85255
MLS# 6906072Listed by: CAMBRIDGE PROPERTIES - New
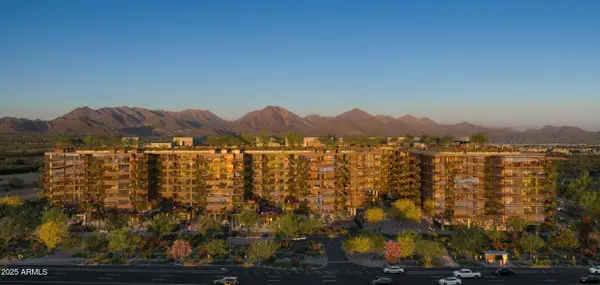 $988,000Active2 beds 2 baths1,317 sq. ft.
$988,000Active2 beds 2 baths1,317 sq. ft.7230 E Mayo Boulevard #2027, Scottsdale, AZ 85255
MLS# 6906077Listed by: POLARIS PACIFIC OF AZ - New
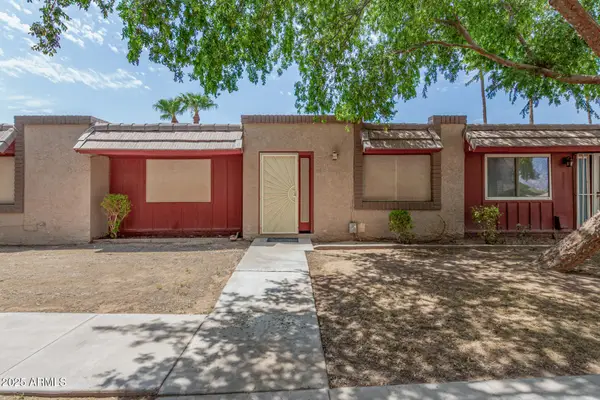 $419,900Active3 beds 2 baths1,310 sq. ft.
$419,900Active3 beds 2 baths1,310 sq. ft.8225 E Thomas Road, Scottsdale, AZ 85251
MLS# 6905972Listed by: MOMENTUM BROKERS LLC - New
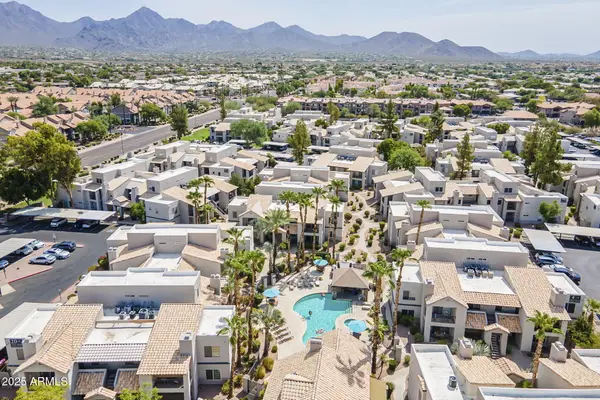 $257,500Active1 beds 1 baths765 sq. ft.
$257,500Active1 beds 1 baths765 sq. ft.14145 N 92nd Street #1138, Scottsdale, AZ 85260
MLS# 6905881Listed by: KELLER WILLIAMS REALTY EAST VALLEY - New
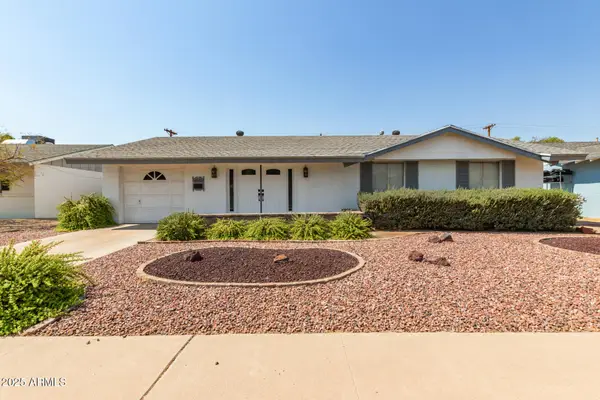 $595,000Active3 beds 2 baths1,693 sq. ft.
$595,000Active3 beds 2 baths1,693 sq. ft.8262 E Monte Vista Road, Scottsdale, AZ 85257
MLS# 6905832Listed by: HOMESMART - Open Fri, 2 to 4pmNew
 $1,250,000Active3 beds 3 baths2,386 sq. ft.
$1,250,000Active3 beds 3 baths2,386 sq. ft.27000 N Alma School Parkway #2037, Scottsdale, AZ 85262
MLS# 6905816Listed by: HOMESMART

