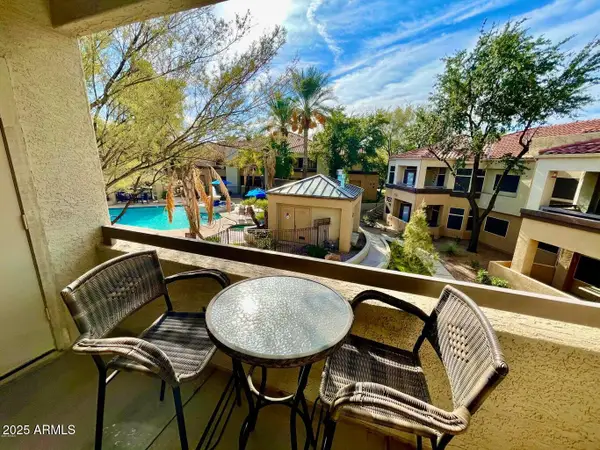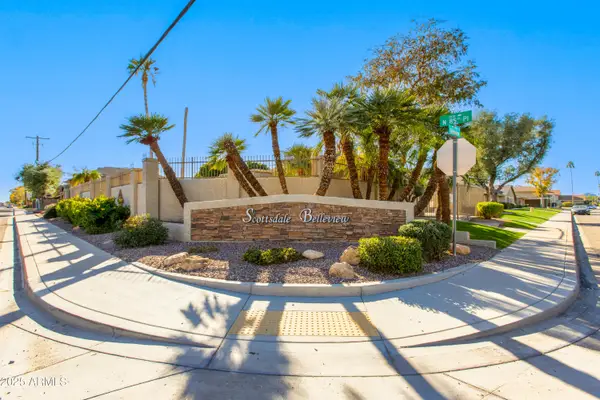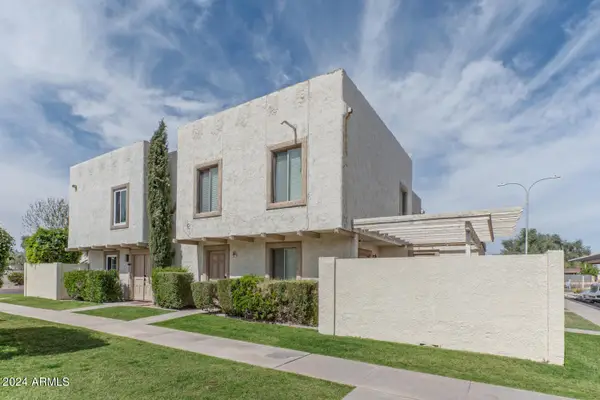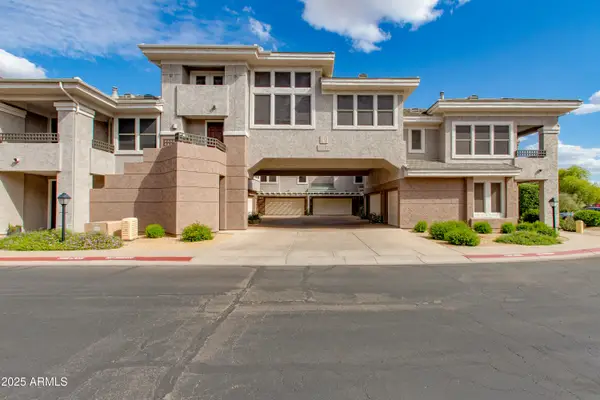12528 N 78th Street, Scottsdale, AZ 85260
Local realty services provided by:Better Homes and Gardens Real Estate BloomTree Realty
12528 N 78th Street,Scottsdale, AZ 85260
$1,999,999
- 6 Beds
- 3 Baths
- 5,002 sq. ft.
- Single family
- Active
Listed by: andrew a. smith
Office: citiea
MLS#:6912201
Source:ARMLS
Price summary
- Price:$1,999,999
- Price per sq. ft.:$399.84
About this home
Full Pickleball court, pool, hot tub, putt putt golf, & HUGE basement!! This beauty w/a 3-car garage, manicured landscape, & a lovely curb appeal invites you to discover more. Enter into a world of sophistication w/the open floor plan that boasts clean lines favoring a sleek modern design, complemented by vaulted ceilings, tile flooring, soothing paint, recessed lighting, & tons of natural light. Chef's kitchen is a dream come true, fully equipped w/high-end stainless steel appliances, granite counters, abundant cabinetry, tile backsplash, a custom island, & a bay window in the breakfast nook. Grand owners retreat impresses w/double door entry, a walk-in closet, & a spa-inspired ensuite comprised of two vanities, a garden tub, & a floor-to-ceiling tiled shower. The finished basement expands your living space w/a flexible bonus room & a large family room w/a wet bar, perfect for entertaining. Stunning backyard is an entertainer's paradise, complete w/a covered patio, tennis court, putting green, & a refreshing pool w/a rock waterfall. This one-of-a-kind gem has it all!
Contact an agent
Home facts
- Year built:1988
- Listing ID #:6912201
- Updated:December 20, 2025 at 04:33 PM
Rooms and interior
- Bedrooms:6
- Total bathrooms:3
- Full bathrooms:3
- Living area:5,002 sq. ft.
Heating and cooling
- Cooling:Ceiling Fan(s)
- Heating:Electric
Structure and exterior
- Year built:1988
- Building area:5,002 sq. ft.
- Lot area:0.29 Acres
Schools
- High school:Horizon High School
- Middle school:Desert Shadows Middle School
- Elementary school:Sonoran Sky Elementary School
Utilities
- Water:City Water
Finances and disclosures
- Price:$1,999,999
- Price per sq. ft.:$399.84
- Tax amount:$5,087 (2024)
New listings near 12528 N 78th Street
- New
 $245,000Active1 beds 1 baths731 sq. ft.
$245,000Active1 beds 1 baths731 sq. ft.11375 E Sahuaro Drive #2007, Scottsdale, AZ 85259
MLS# 6959862Listed by: EXP REALTY - New
 $500,000Active3 beds 2 baths1,625 sq. ft.
$500,000Active3 beds 2 baths1,625 sq. ft.6537 N 81st Place, Scottsdale, AZ 85250
MLS# 6959873Listed by: MOMENTUM BROKERS LLC - New
 $5,490,000Active4 beds 5 baths4,228 sq. ft.
$5,490,000Active4 beds 5 baths4,228 sq. ft.10263 E Windrunner Drive, Scottsdale, AZ 85255
MLS# 6959861Listed by: SILVERLEAF REALTY - New
 $275,000Active2 beds 2 baths936 sq. ft.
$275,000Active2 beds 2 baths936 sq. ft.1318 N 85th Place, Scottsdale, AZ 85257
MLS# 6959818Listed by: THE BROKERY - New
 $399,900Active3 beds 2 baths1,053 sq. ft.
$399,900Active3 beds 2 baths1,053 sq. ft.7809 E Valley Vista Drive, Scottsdale, AZ 85250
MLS# 6959791Listed by: EXP REALTY - New
 $278,000Active1 beds 1 baths702 sq. ft.
$278,000Active1 beds 1 baths702 sq. ft.4600 N 68th Street #359, Scottsdale, AZ 85251
MLS# 6959799Listed by: TIERRA ANTIGUA REALTY, LLC - New
 $1,025,000Active2 beds 2 baths1,636 sq. ft.
$1,025,000Active2 beds 2 baths1,636 sq. ft.20704 N 90th Place #1015, Scottsdale, AZ 85255
MLS# 6959806Listed by: L.A. FISHER REAL ESTATE INVESTMENT COMPANY  $574,900Pending2 beds 2 baths1,243 sq. ft.
$574,900Pending2 beds 2 baths1,243 sq. ft.15221 N Clubgate Drive #2132, Scottsdale, AZ 85254
MLS# 6959757Listed by: THE BROKERY- New
 $455,500Active4 beds 3 baths1,584 sq. ft.
$455,500Active4 beds 3 baths1,584 sq. ft.8520 E Montebello Avenue, Scottsdale, AZ 85250
MLS# 6959723Listed by: ARIZONA BEST REAL ESTATE - New
 $5,495,000Active3 beds 5 baths4,420 sq. ft.
$5,495,000Active3 beds 5 baths4,420 sq. ft.27447 N 103rd Way, Scottsdale, AZ 85262
MLS# 6959733Listed by: RUSS LYON SOTHEBY'S INTERNATIONAL REALTY
