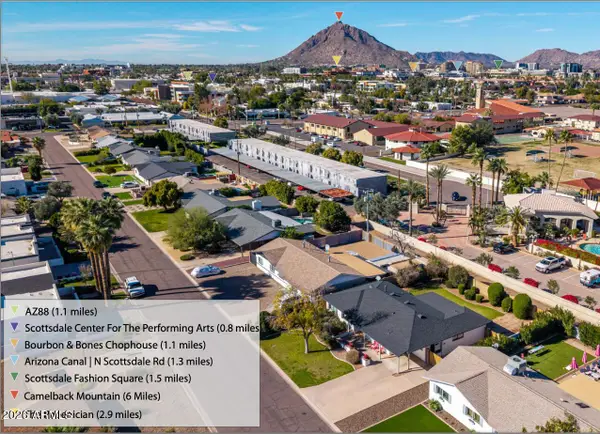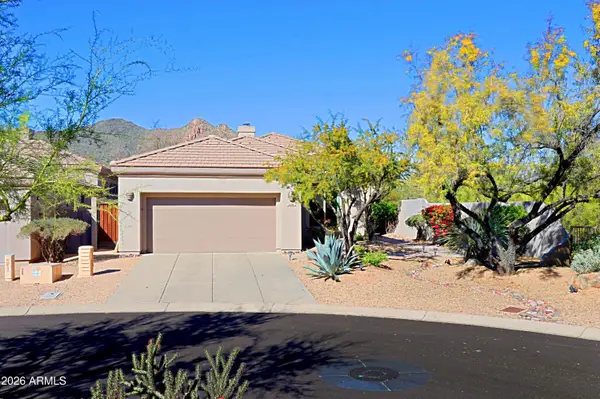12898 E Oberlin Way, Scottsdale, AZ 85262
Local realty services provided by:Better Homes and Gardens Real Estate S.J. Fowler
12898 E Oberlin Way,Scottsdale, AZ 85262
$2,899,900
- 5 Beds
- 5 Baths
- 4,791 sq. ft.
- Single family
- Active
Listed by: brendon b adcox480-322-3720
Office: gentry real estate
MLS#:6909477
Source:ARMLS
Price summary
- Price:$2,899,900
- Price per sq. ft.:$605.28
About this home
Come see this stunning custom estate to be built by Diamante Homes, located in the heart of N. Scottsdale. This custom contemporary farmhouse by Encore Design Group, is perfectly positioned on a rare 2.3-acre lot with no HOA, just steps from Tom's Thumb Trailhead in Scottsdale's high desert. Blending bold architectural volume with refined comfort, this home is centered around a vaulted 23' x 24' great room with 13' ceilings and seamless flow to the outdoors. This modern desert retreat features a gourmet kitchen with Sub-Zero/Wolf appliances, custom cabinetry, quartz counters, and a spacious great room with stone fireplace. The luxurious primary suite offers a spa-like bath with freestanding tub, tile shower, dual vanities, and direct patio access. This modern desert retreat features an open split-floor plan with soaring ceilings, gourmet kitchen with Sub-Zero/Wolf appliances, custom cabinetry, quartz counters, and a spacious great room with stone fireplace. The luxurious primary suite offers a spa-like bath with freestanding tub, tile shower, dual vanities, and direct patio access. Resort-style backyard includes pool, spa, BBQ, fire pit, and multiple covered patios. A standout feature is the new 933 sq ft pool house/casita with living space, kitchenette, and full bathideal for guests or multi-gen living. Expansive 4-car garage, paver motor court, and professionally designed desert landscaping complete this turnkey property. Minutes from golf, hiking, and all that North Scottsdale has to offer.
Contact an agent
Home facts
- Year built:2026
- Listing ID #:6909477
- Updated:January 23, 2026 at 04:40 PM
Rooms and interior
- Bedrooms:5
- Total bathrooms:5
- Full bathrooms:5
- Living area:4,791 sq. ft.
Heating and cooling
- Cooling:Ceiling Fan(s), ENERGY STAR Qualified Equipment, Programmable Thermostat
- Heating:ENERGY STAR Qualified Equipment, Electric, Propane
Structure and exterior
- Year built:2026
- Building area:4,791 sq. ft.
- Lot area:2.31 Acres
Schools
- High school:Cactus Shadows High School
- Middle school:Sonoran Trails Middle School
- Elementary school:Desert Sun Academy
Utilities
- Water:City Water
- Sewer:Septic In & Connected
Finances and disclosures
- Price:$2,899,900
- Price per sq. ft.:$605.28
- Tax amount:$995 (2023)
New listings near 12898 E Oberlin Way
- New
 $520,000Active2 beds 2 baths1,451 sq. ft.
$520,000Active2 beds 2 baths1,451 sq. ft.11000 N 77th Place #1036, Scottsdale, AZ 85260
MLS# 6973210Listed by: KELLER WILLIAMS ARIZONA REALTY - New
 $2,450,000Active3 beds 4 baths3,016 sq. ft.
$2,450,000Active3 beds 4 baths3,016 sq. ft.6166 N Scottsdale Road #B1006, Paradise Valley, AZ 85253
MLS# 6973213Listed by: COMPASS - New
 $825,000Active4 beds 2 baths1,608 sq. ft.
$825,000Active4 beds 2 baths1,608 sq. ft.7720 E 3rd Street, Scottsdale, AZ 85251
MLS# 6973231Listed by: COMPASS - New
 $1,895,000Active4 beds 3 baths4,285 sq. ft.
$1,895,000Active4 beds 3 baths4,285 sq. ft.8180 E Dove Valley Road, Scottsdale, AZ 85266
MLS# 6973243Listed by: HOMESMART - Open Sat, 12 to 2pmNew
 $765,000Active2 beds 2 baths1,410 sq. ft.
$765,000Active2 beds 2 baths1,410 sq. ft.7086 E Whispering Mesquite Trail, Scottsdale, AZ 85266
MLS# 6973183Listed by: SONORAN PROPERTIES ASSOCIATES - Open Sun, 12 to 3pmNew
 $1,450,000Active4 beds 3 baths3,375 sq. ft.
$1,450,000Active4 beds 3 baths3,375 sq. ft.34858 N 81st Street, Scottsdale, AZ 85266
MLS# 6973185Listed by: KELLER WILLIAMS ARIZONA REALTY - New
 $879,000Active3 beds 3 baths2,181 sq. ft.
$879,000Active3 beds 3 baths2,181 sq. ft.9785 N 80th Place, Scottsdale, AZ 85258
MLS# 6973175Listed by: REALTY ONE GROUP - Open Sat, 12 to 3pmNew
 $1,689,990Active5 beds 3 baths2,774 sq. ft.
$1,689,990Active5 beds 3 baths2,774 sq. ft.5429 E Sahuaro Drive, Scottsdale, AZ 85254
MLS# 6973156Listed by: MY HOME GROUP REAL ESTATE - New
 $2,199,900Active5 beds 4 baths3,871 sq. ft.
$2,199,900Active5 beds 4 baths3,871 sq. ft.9782 E South Bend Drive, Scottsdale, AZ 85255
MLS# 6973161Listed by: COMPASS - Open Fri, 4 to 6pmNew
 $950,000Active4 beds 3 baths2,283 sq. ft.
$950,000Active4 beds 3 baths2,283 sq. ft.7480 E Christmas Cholla Drive, Scottsdale, AZ 85255
MLS# 6973109Listed by: LOCAL LUXURY CHRISTIE'S INTERNATIONAL REAL ESTATE
