13018 E Juan Tabo Road, Scottsdale, AZ 85255
Local realty services provided by:Better Homes and Gardens Real Estate BloomTree Realty
Listed by: laura lucky, lisa lucky
Office: russ lyon sotheby's international realty
MLS#:6947141
Source:ARMLS
Price summary
- Price:$3,500,000
- Price per sq. ft.:$844.39
- Monthly HOA dues:$198
About this home
Tucked within a private cul-de-sac, this exceptional modern residence built in 2021 is a showcase of architectural precision, luxury upgrades, and resort-style living, all set in gated Storyrock. The home is being offered completely turn-key with all furnishings and accessories included. Set on a nearly half-acre premium lot (.46 acres) with generous space between neighbors, the property was intentionally oriented to minimize the front yard and maximize the backyard experience, creating an unmatched sense of openness, privacy, and panoramic views. The result is a home that celebrates indoor-outdoor living with three distinct backyard zones: a sunset-view elevated patio, a covered poolside lounge, and an outdoor kitchen with bocce court, all surrounded by lush, mature landscaping. From the moment you enter through the dramatic 9-foot by 5-foot front pivot door, the craftsmanship and thoughtful design are apparent. The foyer flows into a grand great room with 20-foot pocketing doors that fully open to the resort-style backyard. A seamless connection is formed between the sleek indoor living areas and the expansive outdoor entertainment spaces. The cantilever pergola, custom outdoor kitchen with outdoor bbq, smoker and wok burner, and 30-foot motorized patio shade create the ideal atmosphere for entertaining year-round. Every area of the home embraces the surrounding views of the McDowell Mountains, Tom's Thumb, and Four Peaks.
Inside, the kitchen is both functional and beautiful, anchored by dark custom cabinetry and a large center island perfect for casual dining or hosting. The Thermador appliance package includes a professional gas range and hood, wall oven, side-by-side refrigerator and freezer, and a dedicated ice maker. A walk-in pantry provides additional storage. The open-concept layout combines the kitchen, dining, and family room spaces, centered around a linear fireplace with a modern tile feature wall that conceals a bonus room tucked behind for flexible use. The primary suite is a true sanctuary, designed for relaxation and rejuvenation. The spa-like bathroom features a centerpiece soaking tub, a glass-enclosed shower with multiple shower heads and a built-in bench, dual vanities, and a customized walk-in closet that includes a private sauna. Large windows with automated Hunter Douglas blackout shades invite in the mountain views while providing total privacy when desired. Guest accommodations are equally refined. Two interior bedrooms are ensuite, providing comfort and privacy for family or guests. The detached casita, accessed through the front courtyard, includes its own living room with beverage refrigerator and sink, plus a full bedroom and bath, ideal for visitors, extended family, or as a private retreat. The courtyard itself features a tranquil water feature, pergola structure, and bistro lighting that create a peaceful European-inspired ambiance. This home is equipped with state-of-the-art technology and smart-home integration at every turn. The complete home automation system controls lighting, shades, pool equipment, and climate effortlessly.
Contact an agent
Home facts
- Year built:2021
- Listing ID #:6947141
- Updated:February 10, 2026 at 04:34 PM
Rooms and interior
- Bedrooms:4
- Total bathrooms:5
- Full bathrooms:4
- Half bathrooms:1
- Living area:4,145 sq. ft.
Heating and cooling
- Cooling:Ceiling Fan(s), Programmable Thermostat
- Heating:Natural Gas
Structure and exterior
- Year built:2021
- Building area:4,145 sq. ft.
- Lot area:0.46 Acres
Schools
- High school:Cactus Shadows High School
- Middle school:Sonoran Trails Middle School
- Elementary school:Desert Sun Academy
Utilities
- Water:City Water
Finances and disclosures
- Price:$3,500,000
- Price per sq. ft.:$844.39
- Tax amount:$4,035 (2024)
New listings near 13018 E Juan Tabo Road
- New
 $2,150,000Active4 beds 4 baths4,595 sq. ft.
$2,150,000Active4 beds 4 baths4,595 sq. ft.30600 N Pima Road #58, Scottsdale, AZ 85266
MLS# 6983068Listed by: RE/MAX FINE PROPERTIES - New
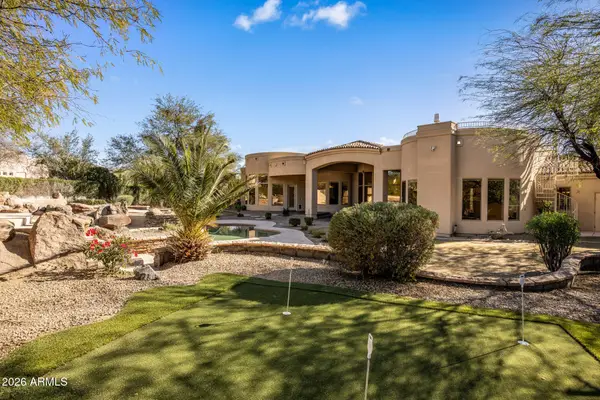 $2,990,000Active5 beds 4 baths5,855 sq. ft.
$2,990,000Active5 beds 4 baths5,855 sq. ft.9310 E Bronco Trail, Scottsdale, AZ 85255
MLS# 6983082Listed by: COMPASS - New
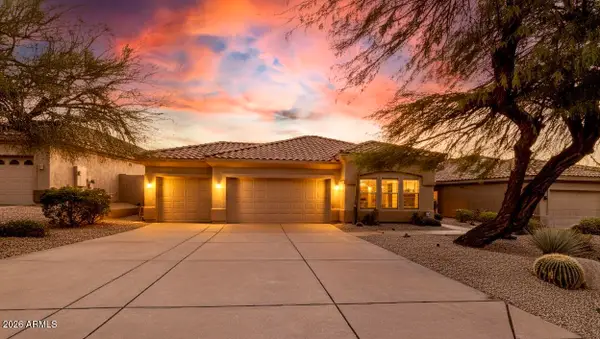 $840,000Active3 beds 2 baths1,767 sq. ft.
$840,000Active3 beds 2 baths1,767 sq. ft.9255 E Whitewing Drive, Scottsdale, AZ 85262
MLS# 6983087Listed by: HOMESMART - New
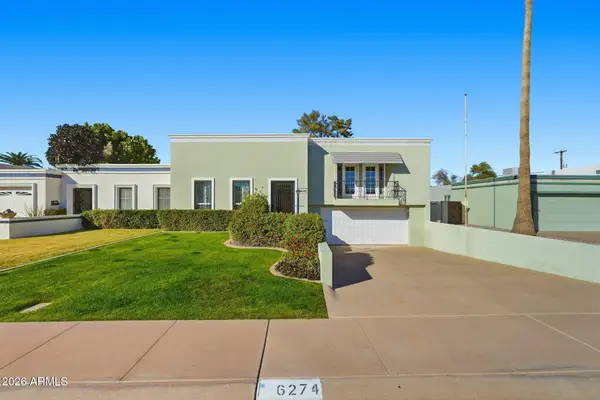 $549,000Active3 beds 2 baths1,692 sq. ft.
$549,000Active3 beds 2 baths1,692 sq. ft.6274 E Avalon Drive, Scottsdale, AZ 85251
MLS# 6982994Listed by: LOCALITY REAL ESTATE - New
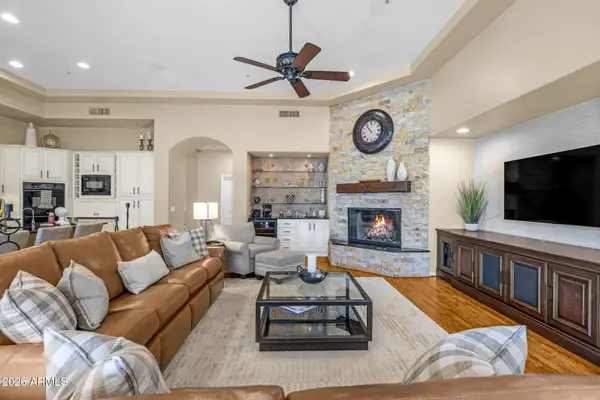 $2,200,000Active5 beds 5 baths4,160 sq. ft.
$2,200,000Active5 beds 5 baths4,160 sq. ft.11433 E Mission Lane, Scottsdale, AZ 85259
MLS# 6982851Listed by: COLDWELL BANKER REALTY - New
 $815,000Active3 beds 2 baths1,810 sq. ft.
$815,000Active3 beds 2 baths1,810 sq. ft.24856 N 74th Place, Scottsdale, AZ 85255
MLS# 6982878Listed by: RUSS LYON SOTHEBY'S INTERNATIONAL REALTY - New
 $760,000Active3 beds 2 baths1,527 sq. ft.
$760,000Active3 beds 2 baths1,527 sq. ft.7262 E Camino Del Monte --, Scottsdale, AZ 85255
MLS# 6982892Listed by: AVENUE 3 REALTY, LLC - New
 $295,000Active1 beds 1 baths663 sq. ft.
$295,000Active1 beds 1 baths663 sq. ft.9450 E Becker Lane #2044, Scottsdale, AZ 85260
MLS# 6982903Listed by: RE/MAX FINE PROPERTIES - New
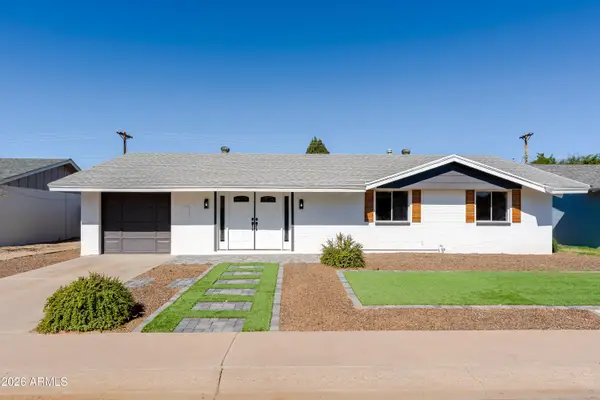 $689,000Active3 beds 2 baths1,693 sq. ft.
$689,000Active3 beds 2 baths1,693 sq. ft.8262 E Monte Vista Road, Scottsdale, AZ 85257
MLS# 6982921Listed by: A.Z. & ASSOCIATES - New
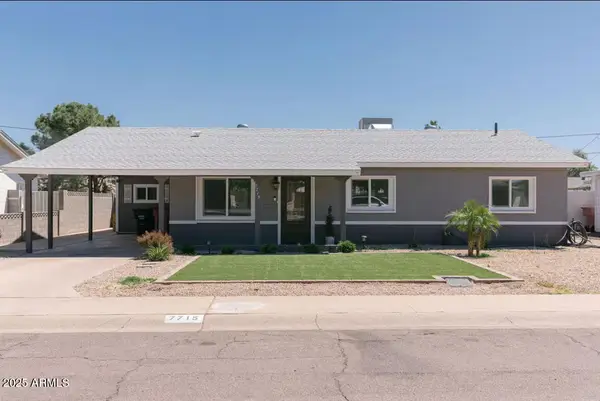 $710,000Active4 beds 2 baths1,400 sq. ft.
$710,000Active4 beds 2 baths1,400 sq. ft.7715 E Avalon Drive, Scottsdale, AZ 85251
MLS# 6982798Listed by: REAL BROKER

