13128 N 104th Place, Scottsdale, AZ 85260
Local realty services provided by:Better Homes and Gardens Real Estate S.J. Fowler
13128 N 104th Place,Scottsdale, AZ 85260
$960,000
- 4 Beds
- 3 Baths
- 2,743 sq. ft.
- Single family
- Active
Listed by:alexi crissman
Office:keller williams arizona realty
MLS#:6784272
Source:ARMLS
Price summary
- Price:$960,000
- Price per sq. ft.:$349.98
- Monthly HOA dues:$39
About this home
Back on the Market! $20K put towards improvements that include interior paint, new pool fountain pump, new hot water heater and new water softener. Unique opportunity to own a quarter acre lot with the only circular driveway in the neighborhood. Welcome to Mountain View Ranch in sunny Scottsdale! Walk inside this spectacular two-story home boasting 4 bedrooms and 2.5 baths, nestled privately on an oversized corner lot. It's open concept floor plan creates an ideal setting for entertaining and making memories. Indulge your culinary passions with Viking appliances and gather around the eat in kitchen for family dinners. This home features vaulted ceilings, 2 natural wood burning fireplaces, tile flooring downstairs, carpet flooring upstairs and natural light throughout. Enjoy two spacious masters with the primary suite located downstairs. The primary bathroom has dual sinks, walk in shower, soak tub and large walk-in his and her closets. The perfect layout for an in-law suite. The second master upstairs is just as grand. The bathroom has been completely remodeled with a luxurious walk in shower and separate soaking tub. Secondary bedrooms are sizable with all walk in closets. This home is packed with adequate storage. Step outside to the backyard oasis of your dreams. It's perfect for both entertaining and relaxation. Refreshing oversized pool with water feature to enjoy during the summers with a luscious grass area for the pets or kids to play. Cozy outdoor fireplace with thoughtful and low maintenance landscaping. Enjoy lemon, orange, peach and red guava trees. Oversized 3 car garage with more storage. The location says it all, with easy access to local amenities, upscale shopping, fine dining, top rated schools and the renowned TPC golf course. Be sure to check out the home updates and improvements in the documents section. This home is a must see!
Contact an agent
Home facts
- Year built:1986
- Listing ID #:6784272
- Updated:October 08, 2025 at 02:59 PM
Rooms and interior
- Bedrooms:4
- Total bathrooms:3
- Full bathrooms:2
- Half bathrooms:1
- Living area:2,743 sq. ft.
Heating and cooling
- Cooling:Ceiling Fan(s), Programmable Thermostat
- Heating:Electric
Structure and exterior
- Year built:1986
- Building area:2,743 sq. ft.
- Lot area:0.25 Acres
Schools
- High school:Desert Mountain High School
- Middle school:Desert Canyon Middle School
- Elementary school:Cheyenne Elementary School
Utilities
- Water:City Water
Finances and disclosures
- Price:$960,000
- Price per sq. ft.:$349.98
- Tax amount:$2,992 (2024)
New listings near 13128 N 104th Place
- New
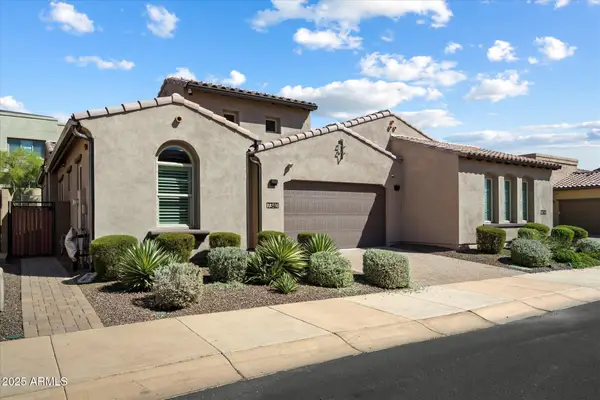 $950,000Active3 beds 2 baths2,154 sq. ft.
$950,000Active3 beds 2 baths2,154 sq. ft.7340 E Conquistadores Drive, Scottsdale, AZ 85255
MLS# 6930525Listed by: RUSS LYON SOTHEBY'S INTERNATIONAL REALTY - New
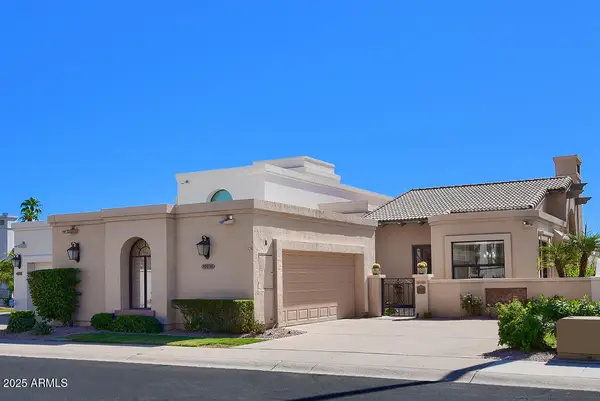 $1,275,000Active2 beds 2 baths1,904 sq. ft.
$1,275,000Active2 beds 2 baths1,904 sq. ft.10239 N 100th Place, Scottsdale, AZ 85258
MLS# 6930510Listed by: REALTY ONE GROUP - Open Sat, 10am to 1pmNew
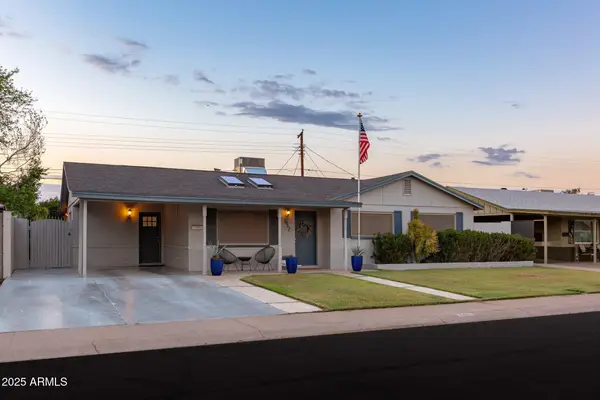 $574,900Active3 beds 2 baths1,320 sq. ft.
$574,900Active3 beds 2 baths1,320 sq. ft.7912 E Moreland Street, Scottsdale, AZ 85257
MLS# 6930489Listed by: COMPASS - New
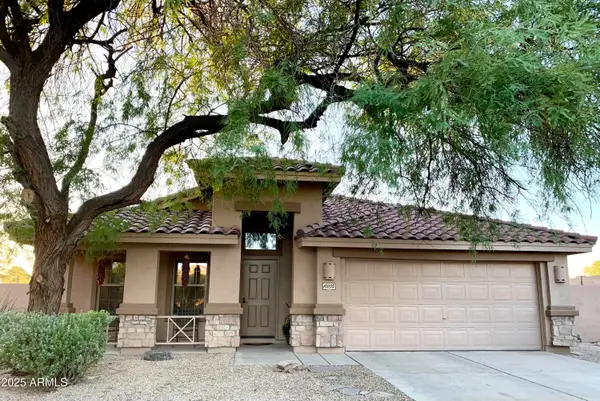 $710,000Active2 beds 2 baths1,603 sq. ft.
$710,000Active2 beds 2 baths1,603 sq. ft.10205 E Firewheel Drive, Scottsdale, AZ 85255
MLS# 6930495Listed by: AXEN REALTY, LLC - New
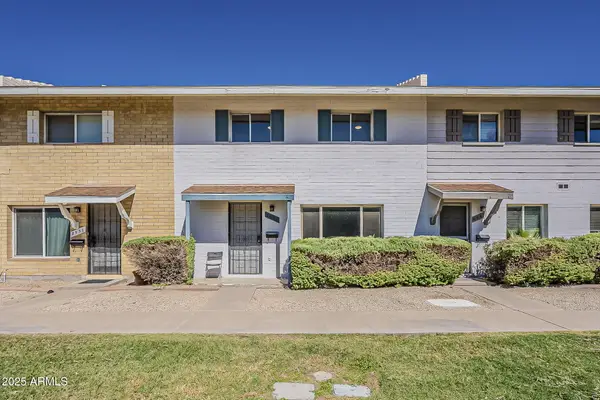 $345,000Active4 beds 2 baths1,584 sq. ft.
$345,000Active4 beds 2 baths1,584 sq. ft.8560 E Mcdonald Drive, Scottsdale, AZ 85250
MLS# 6930504Listed by: FATHOM REALTY ELITE - New
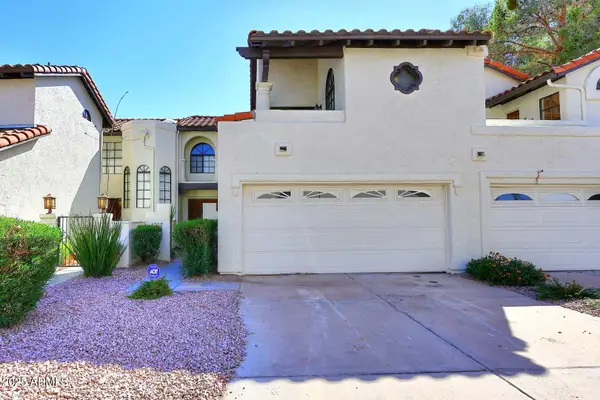 $499,000Active3 beds 3 baths1,509 sq. ft.
$499,000Active3 beds 3 baths1,509 sq. ft.11011 N 92nd Street #1007, Scottsdale, AZ 85260
MLS# 6930452Listed by: COLDWELL BANKER REALTY - New
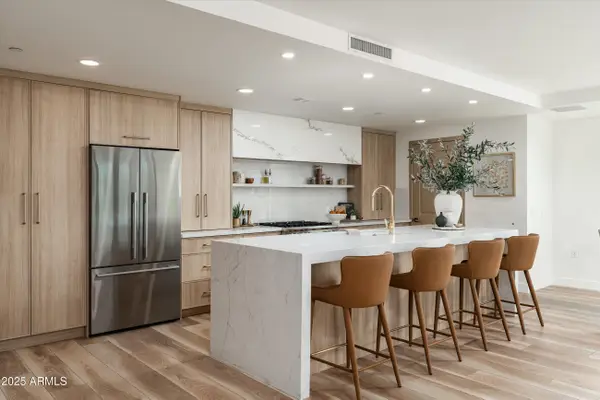 $2,150,000Active3 beds 4 baths2,427 sq. ft.
$2,150,000Active3 beds 4 baths2,427 sq. ft.6803 E Main Street #5511, Scottsdale, AZ 85251
MLS# 6930464Listed by: RETSY - New
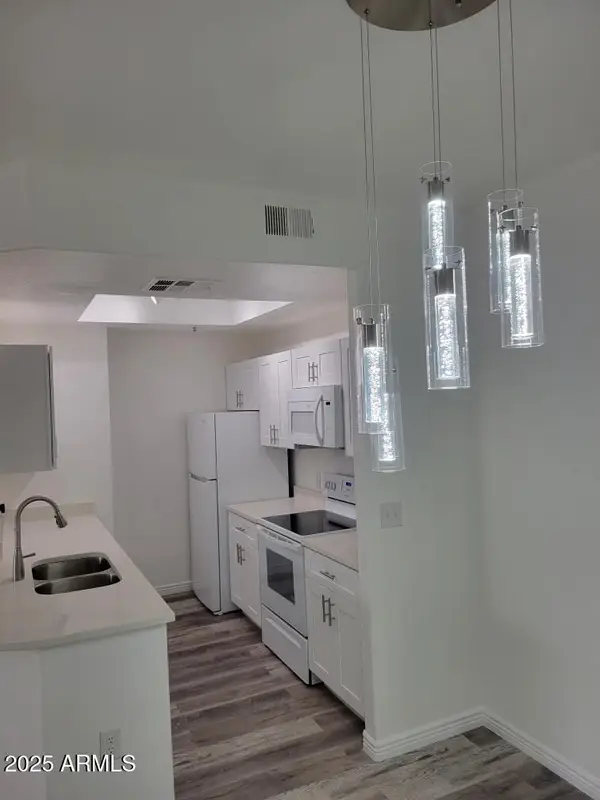 $244,800Active1 beds 1 baths731 sq. ft.
$244,800Active1 beds 1 baths731 sq. ft.11375 E Sahuaro Drive #1071, Scottsdale, AZ 85259
MLS# 6930434Listed by: FREESTAND REALTY - New
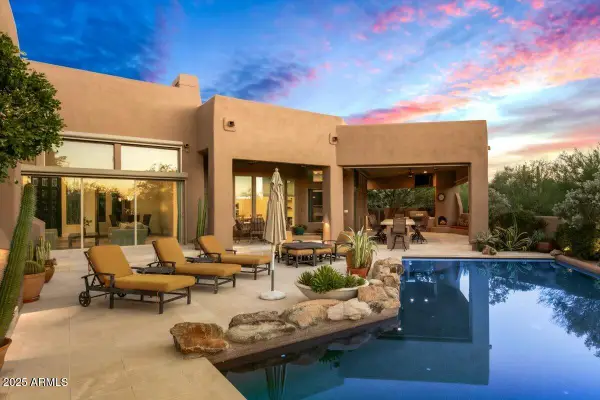 $3,500,000Active4 beds 5 baths4,923 sq. ft.
$3,500,000Active4 beds 5 baths4,923 sq. ft.9378 E Sundance Trail, Scottsdale, AZ 85262
MLS# 6930435Listed by: RUSS LYON SOTHEBY'S INTERNATIONAL REALTY - New
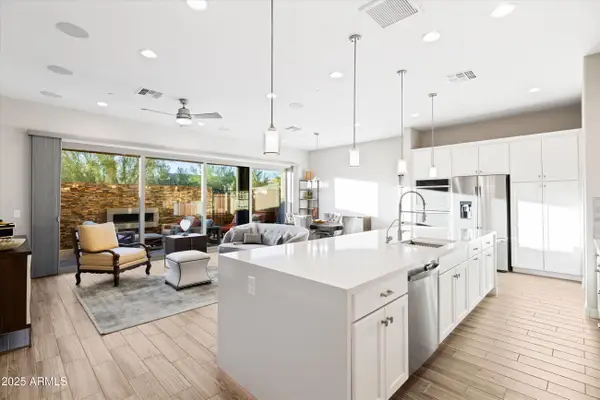 $875,000Active3 beds 3 baths2,353 sq. ft.
$875,000Active3 beds 3 baths2,353 sq. ft.23118 N 74th Place, Scottsdale, AZ 85255
MLS# 6930446Listed by: RUSS LYON SOTHEBY'S INTERNATIONAL REALTY
