13402 N 79th Street, Scottsdale, AZ 85260
Local realty services provided by:Better Homes and Gardens Real Estate BloomTree Realty
13402 N 79th Street,Scottsdale, AZ 85260
$5,495,000
- 7 Beds
- 8 Baths
- 6,128 sq. ft.
- Single family
- Active
Listed by: samantha moore, jennifer kourouglos
Office: compass
MLS#:6872944
Source:ARMLS
Price summary
- Price:$5,495,000
- Price per sq. ft.:$896.7
About this home
Experience modern living in this brand-new construction home that can still be CUSTOMIZED TO BE ANY BUYER'S DREAM HOME! Located on almost an acre in the highly desirable Cactus Corridor. The well-thought floor plan features main house with 6 bedrooms (one can be used as a dedicated office) AND a game room/den PLUS a full guest house with kitchen, separate bedroom, full bathroom and laundry. The Chef's kitchen is at the heart of the home overlooking the open-concept great room and features custom cabinetry, Quartzite countertops, Thermador appliance package, and Butler's pantry. A wall of glass opens the inside up to a true entertainer's backyard with oversized covered patio, sparkling pool, spa, built-in BBQ, outdoor fireplace, pickleball court and large grassy space. Spacious primary suite has entrance to backyard, fireplace, oversized walk-in closet with custom cabinetry and spa-like bathroom. All of this PLUS a 6-car garage with oversized height for toys AND a separate RV gate! Situated minutes from premier shopping, dining, golf, and hiking trails, this property offers the ultimate Arizona lifestyle. Don't miss your chance to own a slice of Scottsdale luxury!
Contact an agent
Home facts
- Year built:2025
- Listing ID #:6872944
- Updated:February 10, 2026 at 04:06 PM
Rooms and interior
- Bedrooms:7
- Total bathrooms:8
- Full bathrooms:8
- Living area:6,128 sq. ft.
Heating and cooling
- Heating:Electric
Structure and exterior
- Year built:2025
- Building area:6,128 sq. ft.
- Lot area:0.81 Acres
Schools
- High school:Horizon High School
- Middle school:Desert Shadows Middle School
- Elementary school:Sonoran Sky Elementary School
Utilities
- Water:City Water
Finances and disclosures
- Price:$5,495,000
- Price per sq. ft.:$896.7
- Tax amount:$3,238 (2024)
New listings near 13402 N 79th Street
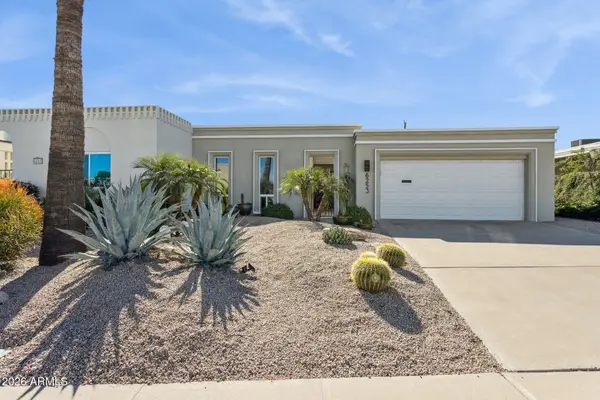 $600,000Pending2 beds 2 baths1,664 sq. ft.
$600,000Pending2 beds 2 baths1,664 sq. ft.6253 E Catalina Drive, Scottsdale, AZ 85251
MLS# 6983746Listed by: HOMESMART- New
 $2,150,000Active4 beds 4 baths4,595 sq. ft.
$2,150,000Active4 beds 4 baths4,595 sq. ft.30600 N Pima Road #58, Scottsdale, AZ 85266
MLS# 6983068Listed by: RE/MAX FINE PROPERTIES - New
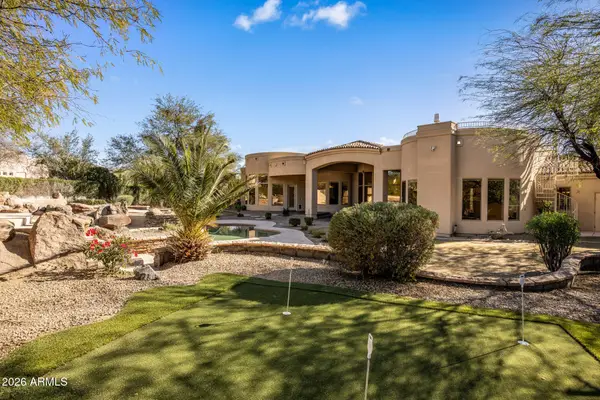 $2,990,000Active5 beds 4 baths5,855 sq. ft.
$2,990,000Active5 beds 4 baths5,855 sq. ft.9310 E Bronco Trail, Scottsdale, AZ 85255
MLS# 6983082Listed by: COMPASS - New
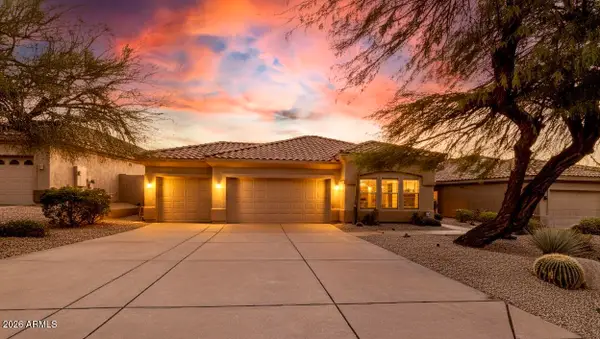 $840,000Active3 beds 2 baths1,767 sq. ft.
$840,000Active3 beds 2 baths1,767 sq. ft.9255 E Whitewing Drive, Scottsdale, AZ 85262
MLS# 6983087Listed by: HOMESMART - New
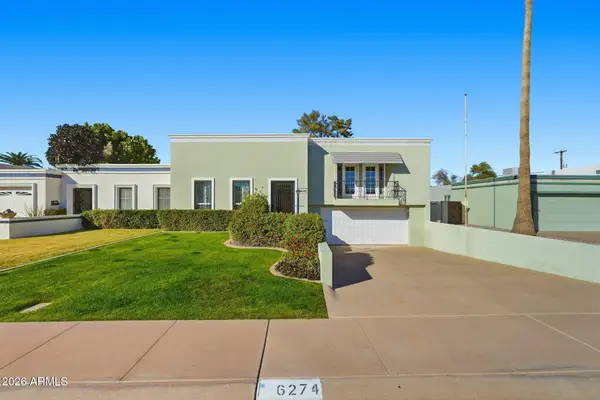 $549,000Active3 beds 2 baths1,692 sq. ft.
$549,000Active3 beds 2 baths1,692 sq. ft.6274 E Avalon Drive, Scottsdale, AZ 85251
MLS# 6982994Listed by: LOCALITY REAL ESTATE - New
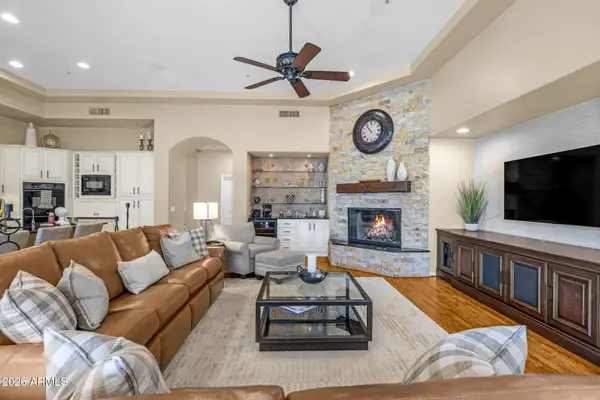 $2,200,000Active5 beds 5 baths4,160 sq. ft.
$2,200,000Active5 beds 5 baths4,160 sq. ft.11433 E Mission Lane, Scottsdale, AZ 85259
MLS# 6982851Listed by: COLDWELL BANKER REALTY - New
 $815,000Active3 beds 2 baths1,841 sq. ft.
$815,000Active3 beds 2 baths1,841 sq. ft.24856 N 74th Place, Scottsdale, AZ 85255
MLS# 6982878Listed by: RUSS LYON SOTHEBY'S INTERNATIONAL REALTY - New
 $760,000Active3 beds 2 baths1,527 sq. ft.
$760,000Active3 beds 2 baths1,527 sq. ft.7262 E Camino Del Monte --, Scottsdale, AZ 85255
MLS# 6982892Listed by: AVENUE 3 REALTY, LLC - New
 $295,000Active1 beds 1 baths663 sq. ft.
$295,000Active1 beds 1 baths663 sq. ft.9450 E Becker Lane #2044, Scottsdale, AZ 85260
MLS# 6982903Listed by: RE/MAX FINE PROPERTIES - New
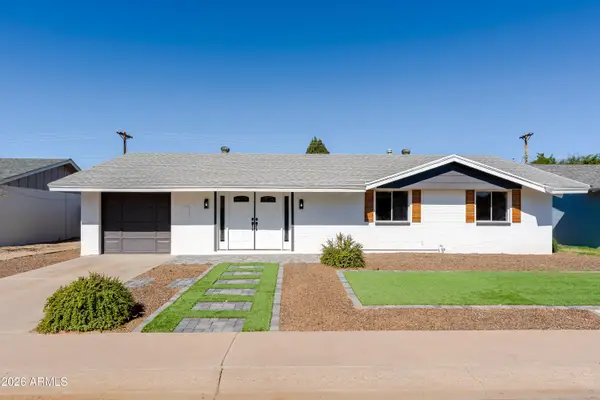 $689,000Active3 beds 2 baths1,693 sq. ft.
$689,000Active3 beds 2 baths1,693 sq. ft.8262 E Monte Vista Road, Scottsdale, AZ 85257
MLS# 6982921Listed by: A.Z. & ASSOCIATES

