14371 E Kalil Drive, Scottsdale, AZ 85259
Local realty services provided by:Better Homes and Gardens Real Estate S.J. Fowler
14371 E Kalil Drive,Scottsdale, AZ 85259
$5,400,000
- 5 Beds
- 7 Baths
- 9,316 sq. ft.
- Single family
- Active
Listed by: terri benton
Office: russ lyon sotheby's international realty
MLS#:6913544
Source:ARMLS
Price summary
- Price:$5,400,000
- Price per sq. ft.:$579.65
- Monthly HOA dues:$128.17
About this home
Experience one of the most magnificent estates along the Via Linda Corridor. ADJACENT 33,000 SQUARE FOOT LOT IS INCLUDED IN SALE, offering privacy and future potential,.Enjoy breathtaking views of Camelback ,Saddleback, Mcdowell MTNS & city lights-all from the privacy of your home 5/6 Bdrms 5 full baths, 2 half baths, blend timeless architectural elements with refined old-world charm designed to satisfy the most discerning buyer. Open floor plan with floor to ceiling windows creates an ideal setting for entertaining.
Cantera stone throughout, wood carved bar, Aquarium, 750 BOTTLE WINE CELLAR ,Exercise Room ,Media Rm, Sauna/Steam Room . Outdoor area has multiple patios,kitchen, heated solar dive pool, Pergola, putting Green. Temp controlled 5 car garage is ideal for collectors.
Contact an agent
Home facts
- Year built:2009
- Listing ID #:6913544
- Updated:February 13, 2026 at 09:18 PM
Rooms and interior
- Bedrooms:5
- Total bathrooms:7
- Full bathrooms:6
- Half bathrooms:1
- Living area:9,316 sq. ft.
Heating and cooling
- Cooling:Ceiling Fan(s)
- Heating:Natural Gas
Structure and exterior
- Year built:2009
- Building area:9,316 sq. ft.
- Lot area:1.58 Acres
Schools
- High school:Desert Mountain High School
- Middle school:Mountainside Middle School
- Elementary school:Anasazi Elementary
Utilities
- Water:City Water
Finances and disclosures
- Price:$5,400,000
- Price per sq. ft.:$579.65
- Tax amount:$11,475 (2024)
New listings near 14371 E Kalil Drive
 $3,499,000Active2 beds 3 baths2,160 sq. ft.
$3,499,000Active2 beds 3 baths2,160 sq. ft.4849 N Camelback Ridge Drive #B405, Scottsdale, AZ 85251
MLS# 6964538Listed by: BERKSHIRE HATHAWAY HOMESERVICES ARIZONA PROPERTIES $2,574,000Active1 beds 2 baths1,678 sq. ft.
$2,574,000Active1 beds 2 baths1,678 sq. ft.4849 N Camelback Ridge Drive #B404, Scottsdale, AZ 85251
MLS# 6964541Listed by: BERKSHIRE HATHAWAY HOMESERVICES ARIZONA PROPERTIES- New
 $1,375,000Active4 beds 4 baths3,910 sq. ft.
$1,375,000Active4 beds 4 baths3,910 sq. ft.32816 N 139th Street, Scottsdale, AZ 85262
MLS# 6984263Listed by: MY HOME GROUP REAL ESTATE - New
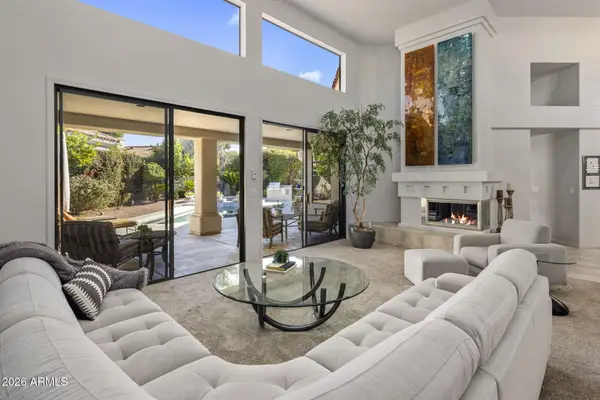 $1,400,000Active3 beds 4 baths2,992 sq. ft.
$1,400,000Active3 beds 4 baths2,992 sq. ft.7465 E Cochise Road, Scottsdale, AZ 85258
MLS# 6984292Listed by: REALTY ONE GROUP 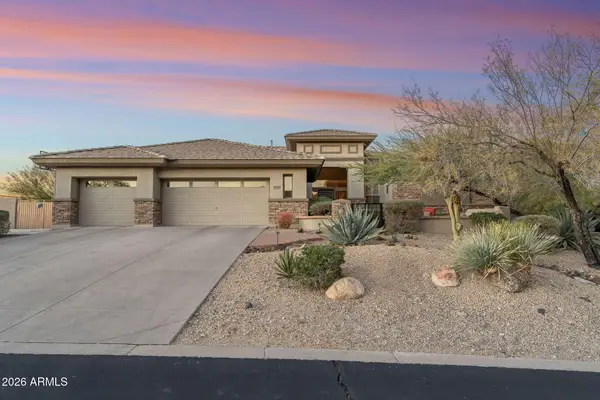 $2,250,000Pending4 beds 4 baths3,623 sq. ft.
$2,250,000Pending4 beds 4 baths3,623 sq. ft.11464 E Winchcomb Drive, Scottsdale, AZ 85255
MLS# 6984096Listed by: RETSY- New
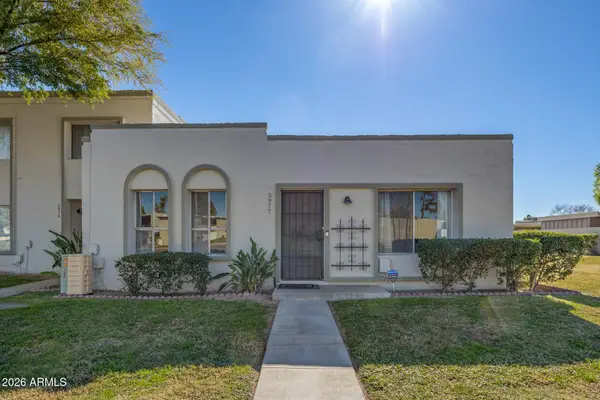 $450,000Active2 beds 2 baths1,544 sq. ft.
$450,000Active2 beds 2 baths1,544 sq. ft.5977 E Thomas Road, Scottsdale, AZ 85251
MLS# 6984061Listed by: WEST USA REALTY - New
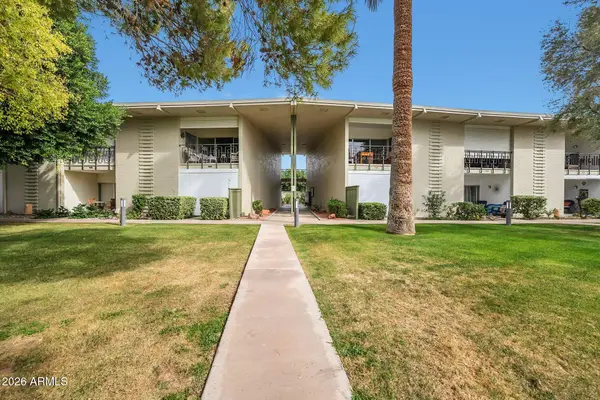 $150,000Active1 beds 1 baths519 sq. ft.
$150,000Active1 beds 1 baths519 sq. ft.6125 E Indian School Road #174, Scottsdale, AZ 85251
MLS# 6984070Listed by: HOMESMART - New
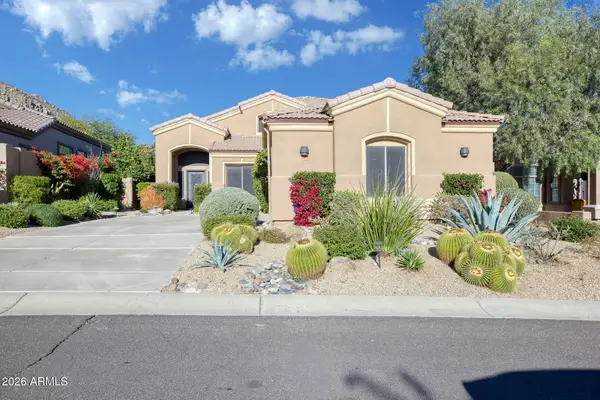 $1,185,000Active3 beds 2 baths2,404 sq. ft.
$1,185,000Active3 beds 2 baths2,404 sq. ft.11568 E Bronco Trail, Scottsdale, AZ 85255
MLS# 6984072Listed by: COLDWELL BANKER REALTY - New
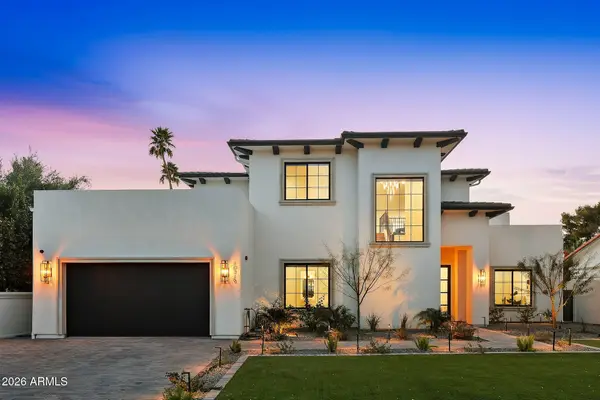 $4,250,000Active5 beds 7 baths4,782 sq. ft.
$4,250,000Active5 beds 7 baths4,782 sq. ft.10318 N 99th Street, Scottsdale, AZ 85258
MLS# 6984073Listed by: COMPASS - New
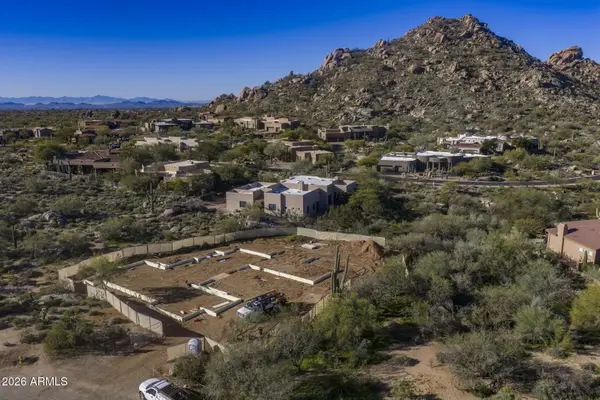 $2,895,000Active4 beds 5 baths4,086 sq. ft.
$2,895,000Active4 beds 5 baths4,086 sq. ft.7906 E Soaring Eagle Way, Scottsdale, AZ 85266
MLS# 6984095Listed by: VENTURE REI, LLC

