14577 N 99th Street, Scottsdale, AZ 85260
Local realty services provided by:Better Homes and Gardens Real Estate S.J. Fowler
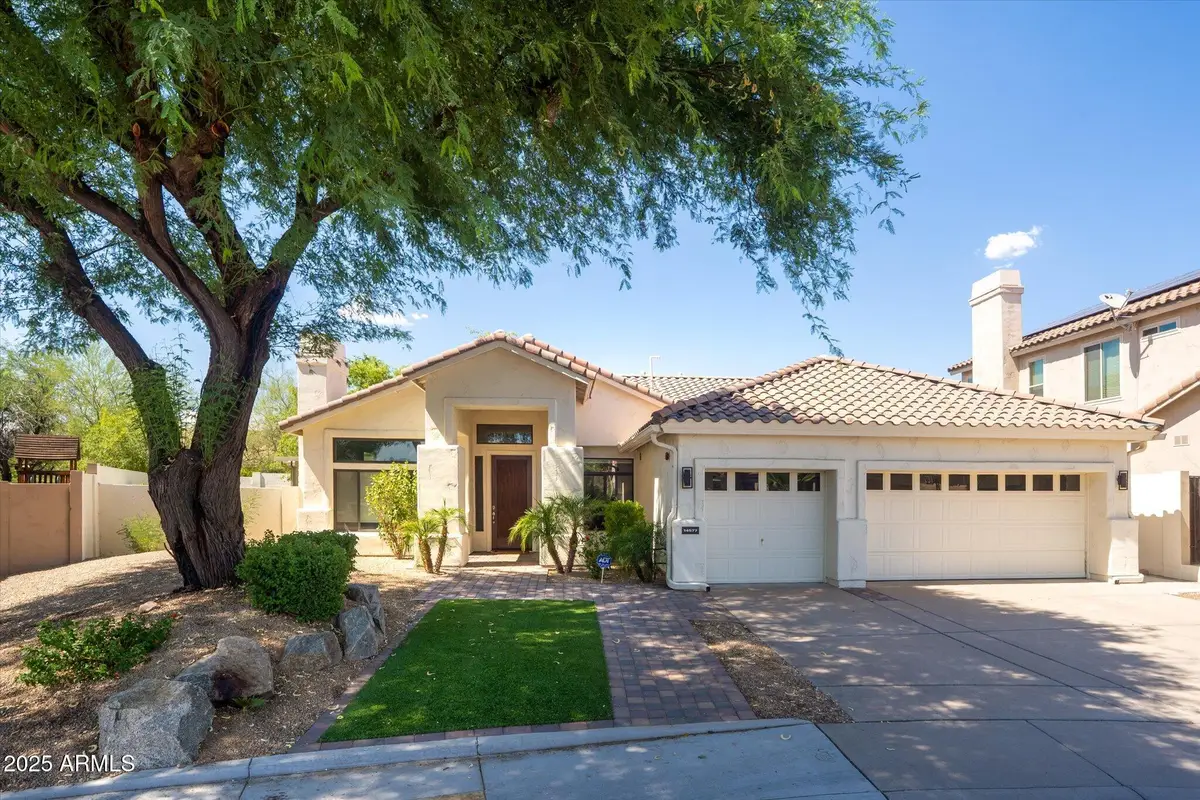
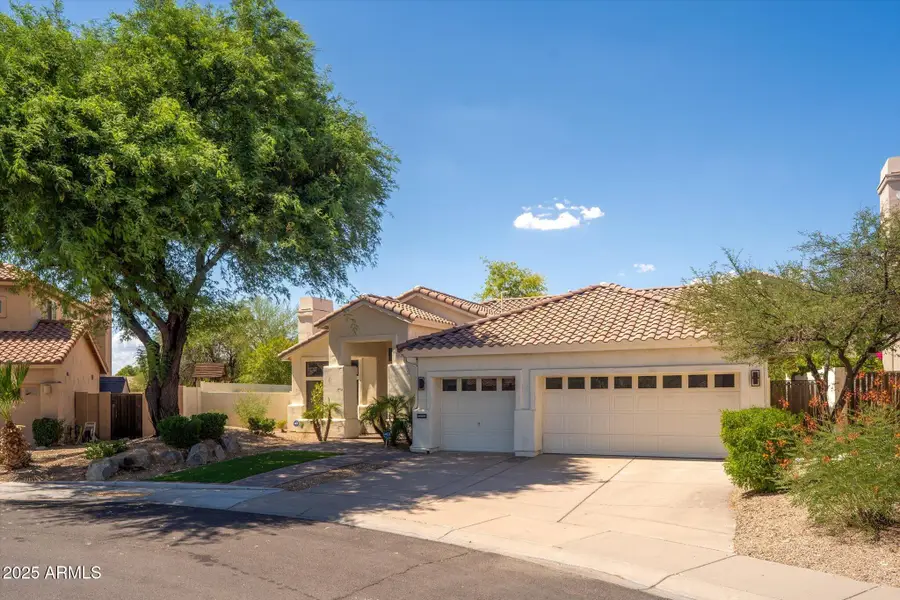
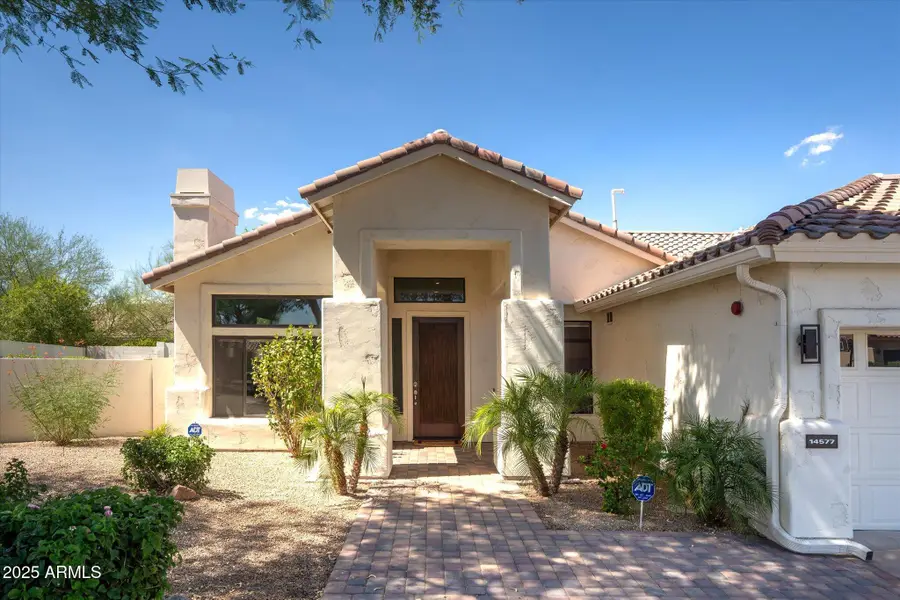
14577 N 99th Street,Scottsdale, AZ 85260
$1,150,000
- 3 Beds
- 3 Baths
- 2,523 sq. ft.
- Single family
- Active
Listed by:karen l pokorney
Office:compass
MLS#:6895407
Source:ARMLS
Price summary
- Price:$1,150,000
- Price per sq. ft.:$455.81
- Monthly HOA dues:$60
About this home
Fully Reconstructed in 2021 and designed by Karin Studios of San Diego. Absolutely stunning great room floorplan perfect for entertaining or just cozy nights at home. The gourmet kitchen features solid custom cabinetry with pull-outs, 10 foot island with quartz countertops, undermount lighting, 36'' Bertazzoni gas oven with 5 burner cooktop and Bosch refrigerator & dishwasher. Espresso wood flooring in the living room, great room, office & primary suite. Custom coffee & wine bar as well as a wall of built-in cabinetry in the great room. Vaulted ceilings throughout most of the home. The primary suite boasts double sliding doors to a private veranda and an amazing bath with oversized shower, floating double vanities and a custom California closet system. Loaded with upgrades but to name a few: Low E windows & doors, new roof & Trane HVAC in 2021, new tankless water heater in 2025, whole house water filtration system w/mineral re-generation, CAT 5 wiring , smart thermostats, Pentair 2-speed pool pump and artificial turf in the front & rear yards for easy low maintenance living. You won't want to miss this spectacular home!
Contact an agent
Home facts
- Year built:1994
- Listing Id #:6895407
- Updated:August 08, 2025 at 03:00 PM
Rooms and interior
- Bedrooms:3
- Total bathrooms:3
- Full bathrooms:3
- Living area:2,523 sq. ft.
Heating and cooling
- Cooling:Ceiling Fan(s), ENERGY STAR Qualified Equipment, Programmable Thermostat
- Heating:ENERGY STAR Qualified Equipment, Electric
Structure and exterior
- Year built:1994
- Building area:2,523 sq. ft.
- Lot area:0.19 Acres
Schools
- High school:Desert Mountain High School
- Middle school:Desert Canyon Middle School
- Elementary school:Cheyenne Traditional Elementary School
Utilities
- Water:City Water
Finances and disclosures
- Price:$1,150,000
- Price per sq. ft.:$455.81
- Tax amount:$2,163 (2024)
New listings near 14577 N 99th Street
- New
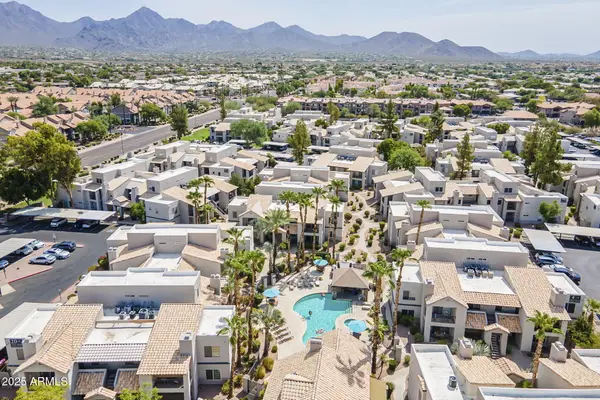 $257,500Active1 beds 1 baths765 sq. ft.
$257,500Active1 beds 1 baths765 sq. ft.14145 N 92nd Street #1138, Scottsdale, AZ 85260
MLS# 6905881Listed by: KELLER WILLIAMS REALTY EAST VALLEY - New
 $1,250,000Active3 beds 3 baths2,386 sq. ft.
$1,250,000Active3 beds 3 baths2,386 sq. ft.27000 N Alma School Parkway #2037, Scottsdale, AZ 85262
MLS# 6905816Listed by: HOMESMART - New
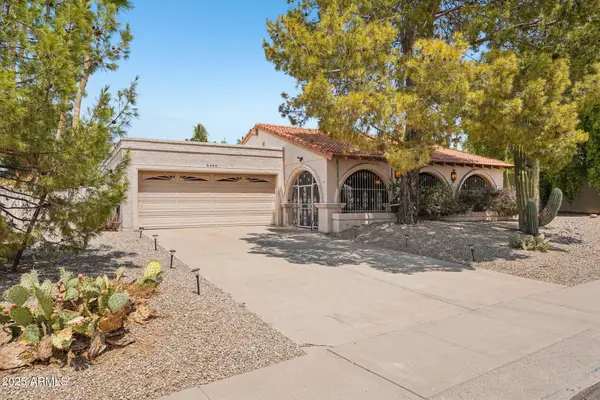 $1,188,000Active3 beds 3 baths2,661 sq. ft.
$1,188,000Active3 beds 3 baths2,661 sq. ft.8402 E Shetland Trail, Scottsdale, AZ 85258
MLS# 6905696Listed by: JASON MITCHELL REAL ESTATE - New
 $1,650,000Active4 beds 3 baths2,633 sq. ft.
$1,650,000Active4 beds 3 baths2,633 sq. ft.8224 E Gary Road, Scottsdale, AZ 85260
MLS# 6905749Listed by: REALTY ONE GROUP - New
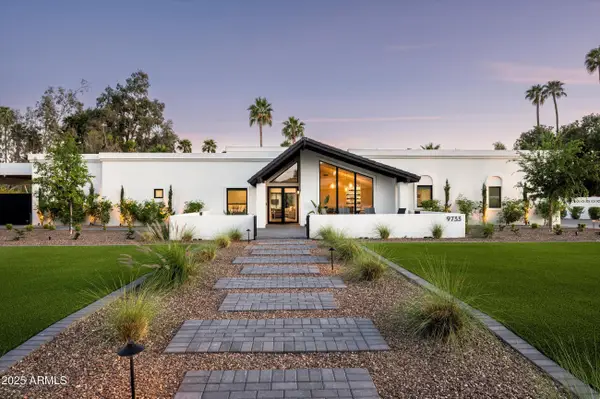 $3,595,000Active4 beds 4 baths3,867 sq. ft.
$3,595,000Active4 beds 4 baths3,867 sq. ft.9733 E Clinton Street, Scottsdale, AZ 85260
MLS# 6905761Listed by: HOMESMART - New
 $2,295,000Active3 beds 4 baths3,124 sq. ft.
$2,295,000Active3 beds 4 baths3,124 sq. ft.40198 N 105th Place, Scottsdale, AZ 85262
MLS# 6905664Listed by: RUSS LYON SOTHEBY'S INTERNATIONAL REALTY - New
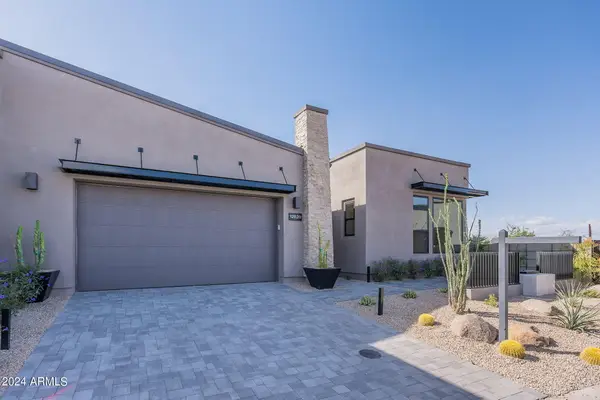 $1,670,000Active3 beds 4 baths2,566 sq. ft.
$1,670,000Active3 beds 4 baths2,566 sq. ft.12673 E Black Rock Road, Scottsdale, AZ 85255
MLS# 6905551Listed by: TOLL BROTHERS REAL ESTATE - Open Sat, 10am to 2pmNew
 $779,900Active3 beds 2 baths1,620 sq. ft.
$779,900Active3 beds 2 baths1,620 sq. ft.8420 E Plaza Avenue, Scottsdale, AZ 85250
MLS# 6905498Listed by: HOMESMART - New
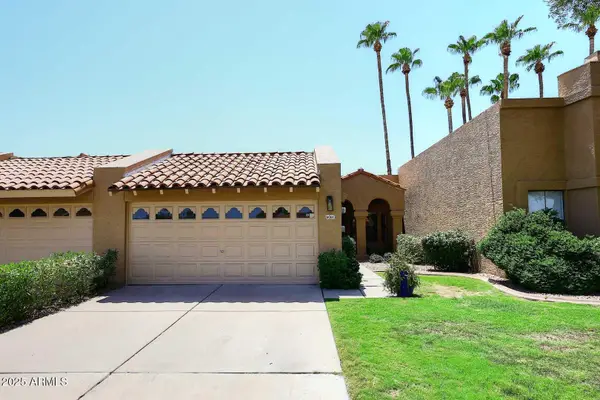 $520,000Active2 beds 2 baths1,100 sq. ft.
$520,000Active2 beds 2 baths1,100 sq. ft.9061 E Evans Drive, Scottsdale, AZ 85260
MLS# 6905451Listed by: HOMESMART - New
 $1,269,000Active2 beds 2 baths1,869 sq. ft.
$1,269,000Active2 beds 2 baths1,869 sq. ft.7400 E Gainey Club Drive #222, Scottsdale, AZ 85258
MLS# 6905395Listed by: LONG REALTY JASPER ASSOCIATES
