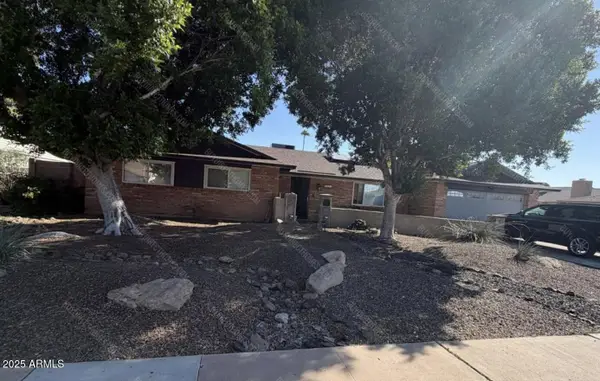16065 N 111th Way, Scottsdale, AZ 85255
Local realty services provided by:Better Homes and Gardens Real Estate S.J. Fowler
Listed by: william lall
Office: fathom realty elite
MLS#:6883667
Source:ARMLS
Price summary
- Price:$3,175,000
About this home
WOW...Spectacular Remodel with Striking Style & Luxury and Stunning Views. Upgraded in 2025 includes, all new Windows & Doors, AC Systems, Roofing, Cabinets, Appliances, Plumbing (Tankless Heater, Softener, R/O, fixtures, Tubs, Toilets, Sinks), 11'x 7' Front Door, Interior Doors & Hardware, Wood Floors, Fire Sprinkles, Lighting, Custom Garage Doors & Landscaping. Waterfall Island Kitchen with Miele 48'' Gas Range, Refrig. Columns, Wine Cooler & Quartz Counters open to an amazing Great Room features 12 Ft Ceilings, 74'' Gas Fp with 3D Stone, Chandeliers & Walls of Windows highlighting the astonishing Views. Spacious Master Retreat includes a 74'' Fp, Chandelier & Spa like Bath with Quartz Vanities, Tiled Floors & Walls, Tub & Sizable Custom Walk-in Closet. Impressive Resort Like Backyard with Outstanding Mt Views, Heated Pool/Spa, Gas Firepit, BBQ Island and back to natural wash! Landscaping Upgrades include all new underground water lines, valves, Lighting, BBQ Island, synthetic grass, pavers, plants, & gravel.
Contact an agent
Home facts
- Year built:1997
- Listing ID #:6883667
- Updated:December 22, 2025 at 10:18 AM
Rooms and interior
- Bedrooms:4
- Total bathrooms:3
- Full bathrooms:3
Heating and cooling
- Cooling:Ceiling Fan(s)
- Heating:Natural Gas
Structure and exterior
- Year built:1997
- Lot area:0.28 Acres
Schools
- High school:Desert Mountain High School
- Middle school:Desert Canyon Middle School
- Elementary school:Desert Canyon Elementary
Utilities
- Water:City Water
- Sewer:Sewer in & Connected
Finances and disclosures
- Price:$3,175,000
- Tax amount:$5,896
New listings near 16065 N 111th Way
- New
 $799,000Active3 beds 2 baths2,104 sq. ft.
$799,000Active3 beds 2 baths2,104 sq. ft.4511 N 86th Street, Scottsdale, AZ 85251
MLS# 6960130Listed by: GRAYSON REAL ESTATE - New
 $1,785,000Active3 beds 4 baths2,288 sq. ft.
$1,785,000Active3 beds 4 baths2,288 sq. ft.10181 E Old Trail Road, Scottsdale, AZ 85262
MLS# 6960108Listed by: FATHOM REALTY ELITE - New
 $245,000Active2 Acres
$245,000Active2 Acres0 E Bobwhite Way, Scottsdale, AZ 85262
MLS# 6960085Listed by: ENGEL & VOELKERS SCOTTSDALE - New
 $268,000Active1 beds 1 baths680 sq. ft.
$268,000Active1 beds 1 baths680 sq. ft.4850 E Desert Cove Avenue #240, Scottsdale, AZ 85254
MLS# 6960061Listed by: HOME MASTERS REALTY LLC - New
 $335,000Active2 beds 2 baths1,145 sq. ft.
$335,000Active2 beds 2 baths1,145 sq. ft.9125 E Purdue Avenue #208, Scottsdale, AZ 85258
MLS# 6960063Listed by: LONG REALTY OLD TOWN - New
 $1,675,000Active3 beds 3 baths2,560 sq. ft.
$1,675,000Active3 beds 3 baths2,560 sq. ft.11421 E Aster Drive, Scottsdale, AZ 85259
MLS# 6960050Listed by: REALTY EXECUTIVES ARIZONA TERRITORY - Open Mon, 1 to 4pmNew
 $1,800,000Active3 beds 4 baths3,520 sq. ft.
$1,800,000Active3 beds 4 baths3,520 sq. ft.12014 N 134th Place, Scottsdale, AZ 85259
MLS# 6960026Listed by: RUSS LYON SOTHEBY'S INTERNATIONAL REALTY - New
 $2,100,000Active3 beds 3 baths3,213 sq. ft.
$2,100,000Active3 beds 3 baths3,213 sq. ft.11046 N 74th Street, Scottsdale, AZ 85260
MLS# 6960027Listed by: EXP REALTY - New
 $1,700,000Active2 beds 3 baths1,957 sq. ft.
$1,700,000Active2 beds 3 baths1,957 sq. ft.6166 N Scottsdale Road #C2003, Paradise Valley, AZ 85253
MLS# 6960003Listed by: REMAX SUMMIT PROPERTIES - New
 $5,975,000Active5 beds 5 baths7,808 sq. ft.
$5,975,000Active5 beds 5 baths7,808 sq. ft.9350 E Via Del Sol Drive, Scottsdale, AZ 85255
MLS# 6959974Listed by: REAL BROKER
