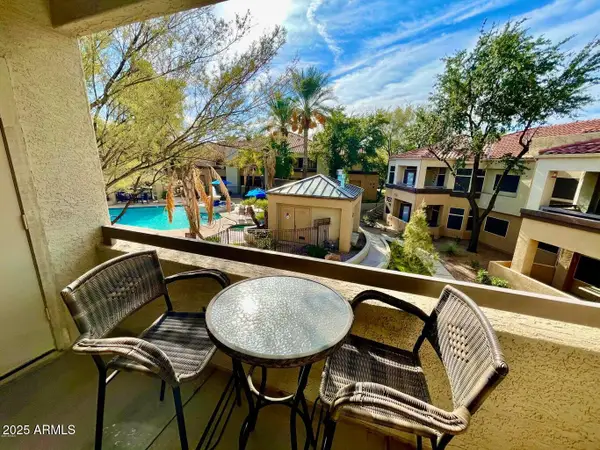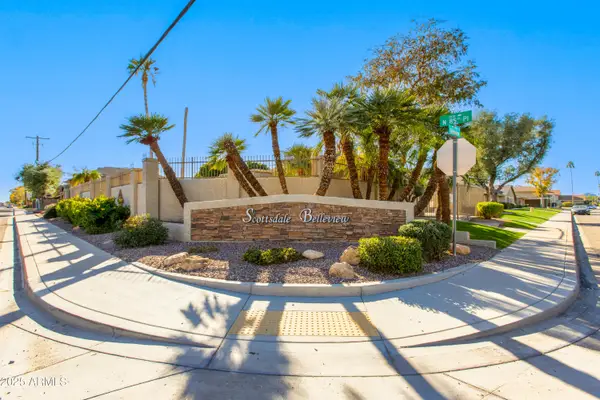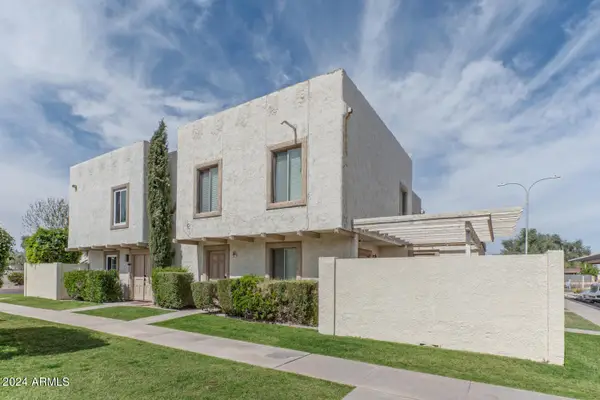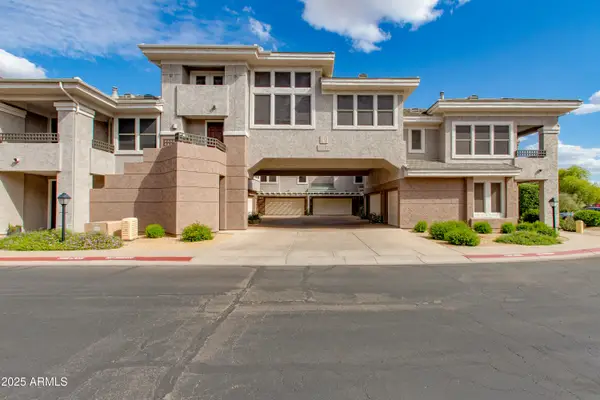18545 N 96th Way, Scottsdale, AZ 85255
Local realty services provided by:Better Homes and Gardens Real Estate BloomTree Realty
18545 N 96th Way,Scottsdale, AZ 85255
$3,185,000
- 5 Beds
- 5 Baths
- 5,096 sq. ft.
- Single family
- Active
Listed by: amy kaplan
Office: homesmart
MLS#:6946507
Source:ARMLS
Price summary
- Price:$3,185,000
- Price per sq. ft.:$625
- Monthly HOA dues:$415
About this home
Set on an elevated, private flag lot in the coveted N Scottsdale community of Windgate Ranch, this expanded Marchetti plan offers 5096 sq ft of thoughtfully designed living.
Surrounded by single-story homes and a desert wash, the elevated setting captures sweeping McDowell Mountain views.
Seamless indoor-outdoor living awaits through a 20-foot slider to a backyard retreat featuring a heated pool and spa, Wolf built-in BBQ and beverage center, putting green, gas fire pit, motorized solar shades, and spectacular unobstructed mountain views. Inside, every detail reflects quality and refinement: sound-insulated walls, Control4 home automation, RH fixtures, designer wallpaper, Wolf and JennAir appliances, custom cabinetry with integrated subwoofer, and a flexible 300+ sq. ft. suite connected to the office for guests, work, or multi-generational living.
Upstairs, hardwood floors extend through the loft and bar area with Sub-Zero wine and beverage centers, bonus/game room wired for Dolby Atmos, and a covered balcony overlooking the mountains and city lights.
Additional highlights include zero-threshold entrances throughout and a fully insulated three-car garage equipped with mini-split HVAC and EV charger. Located in amenity-rich Windgate Ranch, this residence blends privacy, sophistication, and premier North Scottsdale living.
Contact an agent
Home facts
- Year built:2015
- Listing ID #:6946507
- Updated:December 20, 2025 at 04:33 PM
Rooms and interior
- Bedrooms:5
- Total bathrooms:5
- Full bathrooms:4
- Half bathrooms:1
- Living area:5,096 sq. ft.
Heating and cooling
- Cooling:ENERGY STAR Qualified Equipment, Mini Split, Programmable Thermostat
- Heating:ENERGY STAR Qualified Equipment, Natural Gas
Structure and exterior
- Year built:2015
- Building area:5,096 sq. ft.
- Lot area:0.33 Acres
Schools
- High school:Chaparral High School
- Middle school:Copper Ridge School
- Elementary school:Copper Ridge School
Utilities
- Water:City Water
Finances and disclosures
- Price:$3,185,000
- Price per sq. ft.:$625
- Tax amount:$7,214 (2024)
New listings near 18545 N 96th Way
- New
 $245,000Active1 beds 1 baths731 sq. ft.
$245,000Active1 beds 1 baths731 sq. ft.11375 E Sahuaro Drive #2007, Scottsdale, AZ 85259
MLS# 6959862Listed by: EXP REALTY - New
 $500,000Active3 beds 2 baths1,625 sq. ft.
$500,000Active3 beds 2 baths1,625 sq. ft.6537 N 81st Place, Scottsdale, AZ 85250
MLS# 6959873Listed by: MOMENTUM BROKERS LLC - New
 $5,490,000Active4 beds 5 baths4,228 sq. ft.
$5,490,000Active4 beds 5 baths4,228 sq. ft.10263 E Windrunner Drive, Scottsdale, AZ 85255
MLS# 6959861Listed by: SILVERLEAF REALTY - New
 $275,000Active2 beds 2 baths936 sq. ft.
$275,000Active2 beds 2 baths936 sq. ft.1318 N 85th Place, Scottsdale, AZ 85257
MLS# 6959818Listed by: THE BROKERY - New
 $399,900Active3 beds 2 baths1,053 sq. ft.
$399,900Active3 beds 2 baths1,053 sq. ft.7809 E Valley Vista Drive, Scottsdale, AZ 85250
MLS# 6959791Listed by: EXP REALTY - New
 $278,000Active1 beds 1 baths702 sq. ft.
$278,000Active1 beds 1 baths702 sq. ft.4600 N 68th Street #359, Scottsdale, AZ 85251
MLS# 6959799Listed by: TIERRA ANTIGUA REALTY, LLC - New
 $1,025,000Active2 beds 2 baths1,636 sq. ft.
$1,025,000Active2 beds 2 baths1,636 sq. ft.20704 N 90th Place #1015, Scottsdale, AZ 85255
MLS# 6959806Listed by: L.A. FISHER REAL ESTATE INVESTMENT COMPANY  $574,900Pending2 beds 2 baths1,243 sq. ft.
$574,900Pending2 beds 2 baths1,243 sq. ft.15221 N Clubgate Drive #2132, Scottsdale, AZ 85254
MLS# 6959757Listed by: THE BROKERY- New
 $455,500Active4 beds 3 baths1,584 sq. ft.
$455,500Active4 beds 3 baths1,584 sq. ft.8520 E Montebello Avenue, Scottsdale, AZ 85250
MLS# 6959723Listed by: ARIZONA BEST REAL ESTATE - New
 $5,495,000Active3 beds 5 baths4,420 sq. ft.
$5,495,000Active3 beds 5 baths4,420 sq. ft.27447 N 103rd Way, Scottsdale, AZ 85262
MLS# 6959733Listed by: RUSS LYON SOTHEBY'S INTERNATIONAL REALTY
