18927 N 101st Street, Scottsdale, AZ 85255
Local realty services provided by:Better Homes and Gardens Real Estate BloomTree Realty
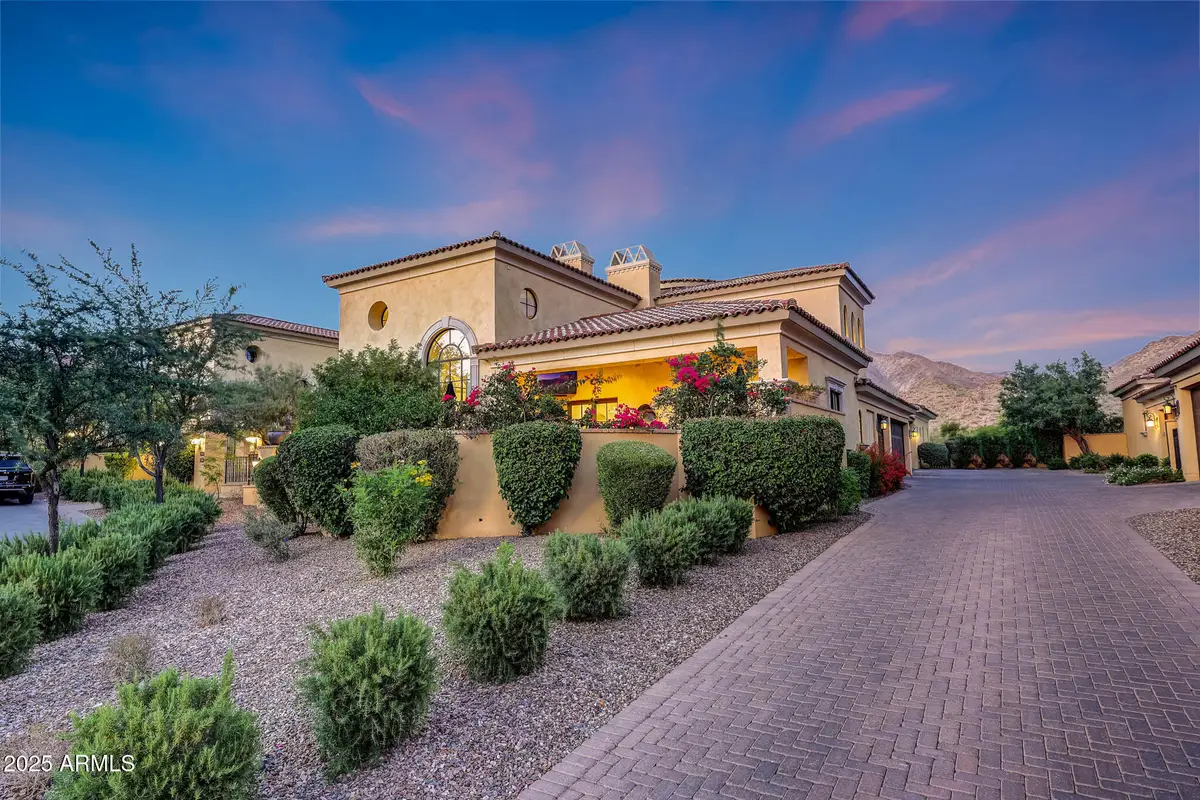
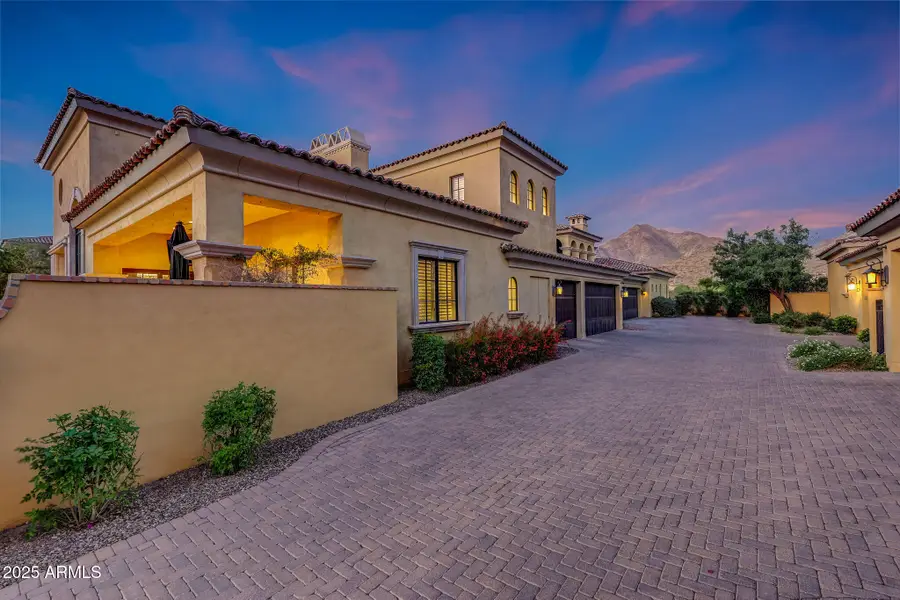
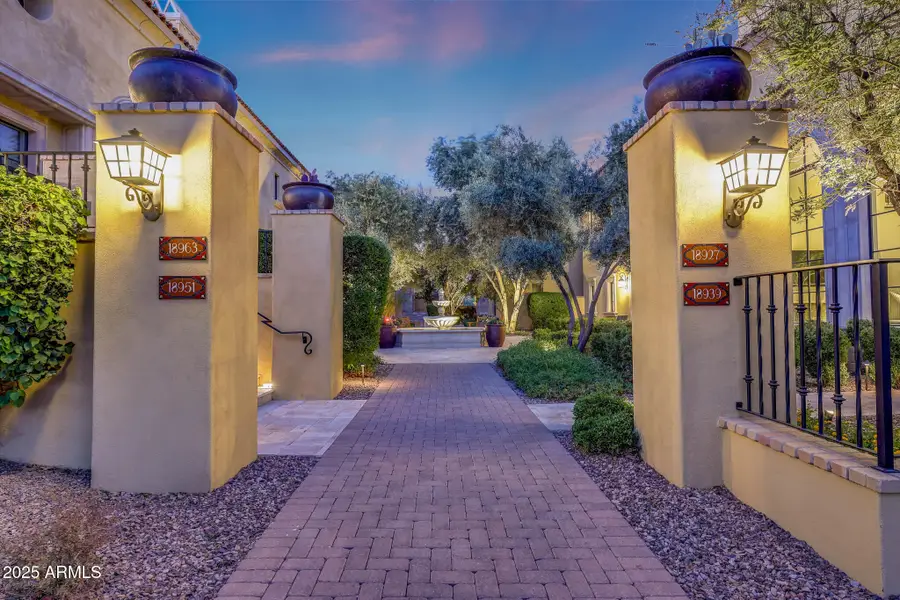
18927 N 101st Street,Scottsdale, AZ 85255
$3,400,000
- 4 Beds
- 5 Baths
- 3,439 sq. ft.
- Single family
- Active
Listed by:chey castro
Office:exp realty
MLS#:6867668
Source:ARMLS
Price summary
- Price:$3,400,000
- Price per sq. ft.:$988.66
- Monthly HOA dues:$570
About this home
LOWEST PRICED SINGLE FAMILY DETACHED HOME IN SILVERLEAF! Enjoy the same effortless lock-and-leave lifestyle found at ICON at Silverleaf—now with the added privacy and convenience of a 3-car garage and the prestigious location inside the Horseshoe Canyon guard gate. Just a short stroll from the Silverleaf Club and Village Health Club, this Sterling Estate Villa blends convenience, elegance, and timeless design. Showcasing formal Mediterranean architecture, this residence offers a light-filled, open great room floorplan with floor-to-ceiling windows, creating an airy and inviting atmosphere. The main-level master retreat provides serene comfort, while a dramatic circular staircase leads to a spacious second master suite and an additional guest bedroom upstairs—perfect for hosting family and friends. Enjoy picturesque park views from the main living areas, and take in mountain vistas from the private courtyard. Designed for exceptional outdoor living, the home features a heated pool, built-in BBQ, and fire feature, ideal for year-round relaxation and entertaining. This Sterling Villa offers the very best of Silverleaf's luxury lifestyle - refined, secure, and impeccably located. Also available for Rent at $15,000 per month.
Contact an agent
Home facts
- Year built:2013
- Listing Id #:6867668
- Updated:August 14, 2025 at 02:53 PM
Rooms and interior
- Bedrooms:4
- Total bathrooms:5
- Full bathrooms:4
- Half bathrooms:1
- Living area:3,439 sq. ft.
Heating and cooling
- Cooling:Ceiling Fan(s)
- Heating:Natural Gas
Structure and exterior
- Year built:2013
- Building area:3,439 sq. ft.
- Lot area:0.15 Acres
Schools
- High school:Chaparral High School
- Middle school:Copper Ridge School
- Elementary school:Copper Ridge School
Utilities
- Water:City Water
Finances and disclosures
- Price:$3,400,000
- Price per sq. ft.:$988.66
- Tax amount:$11,354 (2024)
New listings near 18927 N 101st Street
- New
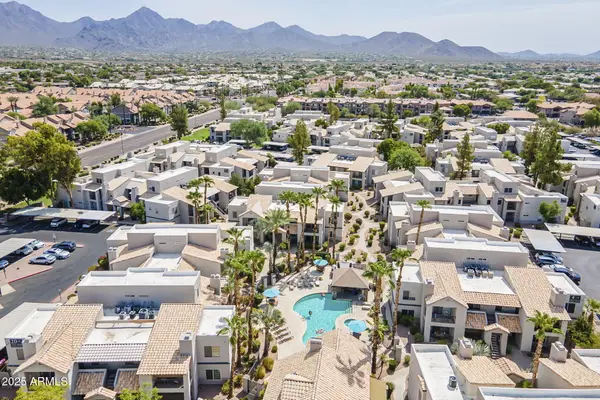 $257,500Active1 beds 1 baths765 sq. ft.
$257,500Active1 beds 1 baths765 sq. ft.14145 N 92nd Street #1138, Scottsdale, AZ 85260
MLS# 6905881Listed by: KELLER WILLIAMS REALTY EAST VALLEY - New
 $1,250,000Active3 beds 3 baths2,386 sq. ft.
$1,250,000Active3 beds 3 baths2,386 sq. ft.27000 N Alma School Parkway #2037, Scottsdale, AZ 85262
MLS# 6905816Listed by: HOMESMART - New
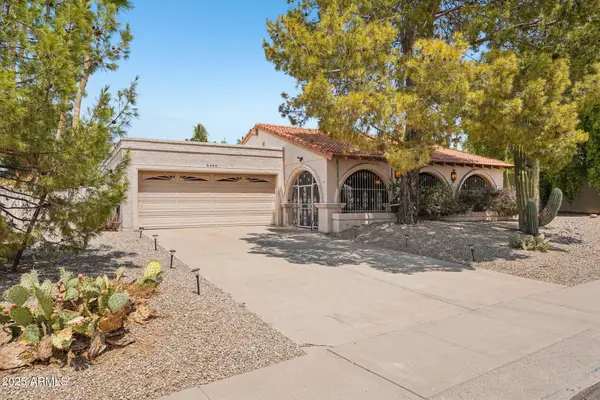 $1,188,000Active3 beds 3 baths2,661 sq. ft.
$1,188,000Active3 beds 3 baths2,661 sq. ft.8402 E Shetland Trail, Scottsdale, AZ 85258
MLS# 6905696Listed by: JASON MITCHELL REAL ESTATE - New
 $1,650,000Active4 beds 3 baths2,633 sq. ft.
$1,650,000Active4 beds 3 baths2,633 sq. ft.8224 E Gary Road, Scottsdale, AZ 85260
MLS# 6905749Listed by: REALTY ONE GROUP - New
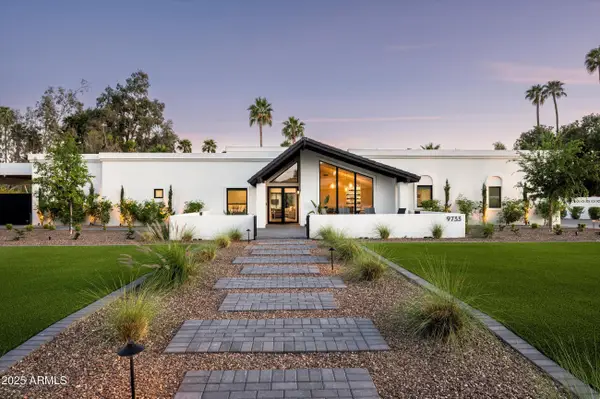 $3,595,000Active4 beds 4 baths3,867 sq. ft.
$3,595,000Active4 beds 4 baths3,867 sq. ft.9733 E Clinton Street, Scottsdale, AZ 85260
MLS# 6905761Listed by: HOMESMART - New
 $2,295,000Active3 beds 4 baths3,124 sq. ft.
$2,295,000Active3 beds 4 baths3,124 sq. ft.40198 N 105th Place, Scottsdale, AZ 85262
MLS# 6905664Listed by: RUSS LYON SOTHEBY'S INTERNATIONAL REALTY - New
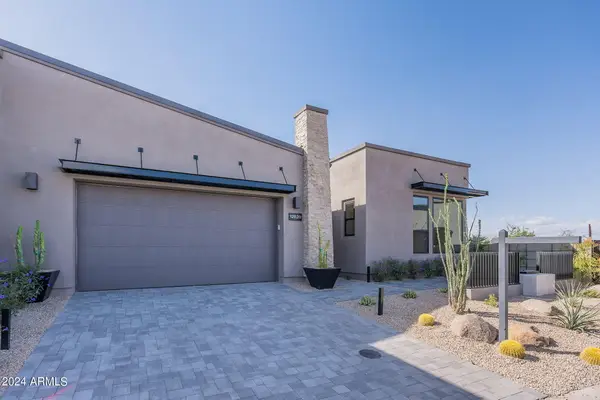 $1,670,000Active3 beds 4 baths2,566 sq. ft.
$1,670,000Active3 beds 4 baths2,566 sq. ft.12673 E Black Rock Road, Scottsdale, AZ 85255
MLS# 6905551Listed by: TOLL BROTHERS REAL ESTATE - Open Sat, 10am to 2pmNew
 $779,900Active3 beds 2 baths1,620 sq. ft.
$779,900Active3 beds 2 baths1,620 sq. ft.8420 E Plaza Avenue, Scottsdale, AZ 85250
MLS# 6905498Listed by: HOMESMART - New
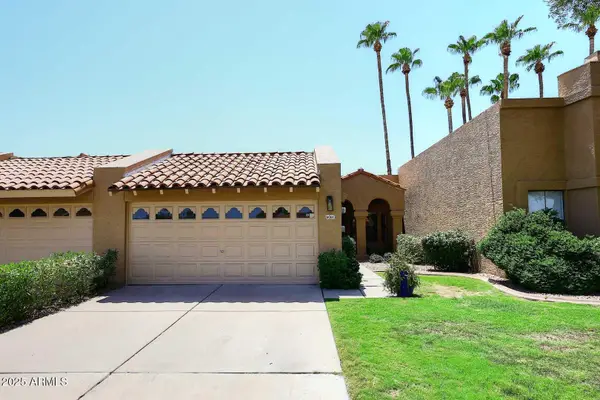 $520,000Active2 beds 2 baths1,100 sq. ft.
$520,000Active2 beds 2 baths1,100 sq. ft.9061 E Evans Drive, Scottsdale, AZ 85260
MLS# 6905451Listed by: HOMESMART - New
 $1,269,000Active2 beds 2 baths1,869 sq. ft.
$1,269,000Active2 beds 2 baths1,869 sq. ft.7400 E Gainey Club Drive #222, Scottsdale, AZ 85258
MLS# 6905395Listed by: LONG REALTY JASPER ASSOCIATES
