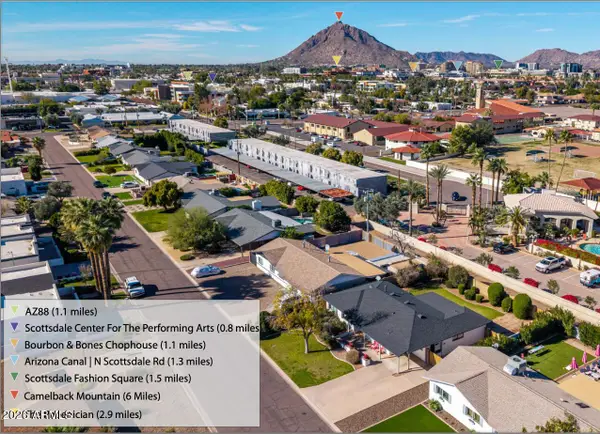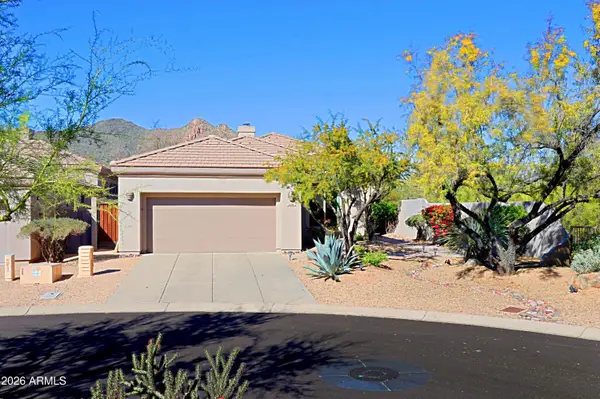19355 N 73rd Way #A2001, Scottsdale, AZ 85255
Local realty services provided by:Better Homes and Gardens Real Estate S.J. Fowler
19355 N 73rd Way #A2001,Scottsdale, AZ 85255
$1,225,000
- 2 Beds
- 3 Baths
- 1,939 sq. ft.
- Condominium
- Active
Upcoming open houses
- Sat, Jan 2410:00 am - 01:00 pm
Listed by: melanie l. johnston
Office: realty one group
MLS#:6925802
Source:ARMLS
Price summary
- Price:$1,225,000
- Price per sq. ft.:$631.77
- Monthly HOA dues:$755
About this home
Welcome to luxury living at Portico, the exclusive 112-unit enclave nestled 2 minutes from your favorite North Scottsdale restaurants (plus Whole Foods) and 5 minutes from Grayhawk Golf Club & the TPC of Scottsdale. With 2 bedrooms, a den and 2.5 baths, your highly upgraded home features light wood floors and a chef's kitchen with sage green Italian cabinetry, integrated Sub-Zero/Wolf/Miele appliances and under-cabinet lighting. Elegant quartzite countertops throughout. Your great-room features a custom walnut media center (with TV) and a wall of telescoping sliding doors opening to your spacious terrace. Your primary suite offers motorized window shades (entire home), a bespoke walk-in closet and an oversized walk-in shower. Entertain in the clubhouse, poolside or at the BBQ pavilion. The clubhouse also features a state-of-the-art workout room and a complete kitchen and living room, giving you even more options for enjoying the Portico lifestyle--and sharing it with friends and family. And for your four-legged family members, there is a designated Doggy Splash Zone with water jets and fenced play space. Ground-level secure, designated parking completes your lock-and-leave Portico lifestyle.
Contact an agent
Home facts
- Year built:2024
- Listing ID #:6925802
- Updated:January 23, 2026 at 04:40 PM
Rooms and interior
- Bedrooms:2
- Total bathrooms:3
- Full bathrooms:2
- Half bathrooms:1
- Living area:1,939 sq. ft.
Heating and cooling
- Cooling:Ceiling Fan(s), Programmable Thermostat
- Heating:Electric
Structure and exterior
- Year built:2024
- Building area:1,939 sq. ft.
- Lot area:0.04 Acres
Schools
- High school:Horizon High School
- Middle school:Explorer Middle School
- Elementary school:Grayhawk Elementary School
Utilities
- Water:City Water
Finances and disclosures
- Price:$1,225,000
- Price per sq. ft.:$631.77
- Tax amount:$500 (2024)
New listings near 19355 N 73rd Way #A2001
- New
 $520,000Active2 beds 2 baths1,451 sq. ft.
$520,000Active2 beds 2 baths1,451 sq. ft.11000 N 77th Place #1036, Scottsdale, AZ 85260
MLS# 6973210Listed by: KELLER WILLIAMS ARIZONA REALTY - New
 $2,450,000Active3 beds 4 baths3,016 sq. ft.
$2,450,000Active3 beds 4 baths3,016 sq. ft.6166 N Scottsdale Road #B1006, Paradise Valley, AZ 85253
MLS# 6973213Listed by: COMPASS - New
 $825,000Active4 beds 2 baths1,608 sq. ft.
$825,000Active4 beds 2 baths1,608 sq. ft.7720 E 3rd Street, Scottsdale, AZ 85251
MLS# 6973231Listed by: COMPASS - New
 $1,895,000Active4 beds 3 baths4,285 sq. ft.
$1,895,000Active4 beds 3 baths4,285 sq. ft.8180 E Dove Valley Road, Scottsdale, AZ 85266
MLS# 6973243Listed by: HOMESMART - Open Sat, 12 to 2pmNew
 $765,000Active2 beds 2 baths1,410 sq. ft.
$765,000Active2 beds 2 baths1,410 sq. ft.7086 E Whispering Mesquite Trail, Scottsdale, AZ 85266
MLS# 6973183Listed by: SONORAN PROPERTIES ASSOCIATES - Open Sun, 12 to 3pmNew
 $1,450,000Active4 beds 3 baths3,375 sq. ft.
$1,450,000Active4 beds 3 baths3,375 sq. ft.34858 N 81st Street, Scottsdale, AZ 85266
MLS# 6973185Listed by: KELLER WILLIAMS ARIZONA REALTY - New
 $879,000Active3 beds 3 baths2,181 sq. ft.
$879,000Active3 beds 3 baths2,181 sq. ft.9785 N 80th Place, Scottsdale, AZ 85258
MLS# 6973175Listed by: REALTY ONE GROUP - Open Sat, 12 to 3pmNew
 $1,689,990Active5 beds 3 baths2,774 sq. ft.
$1,689,990Active5 beds 3 baths2,774 sq. ft.5429 E Sahuaro Drive, Scottsdale, AZ 85254
MLS# 6973156Listed by: MY HOME GROUP REAL ESTATE - New
 $2,199,900Active5 beds 4 baths3,871 sq. ft.
$2,199,900Active5 beds 4 baths3,871 sq. ft.9782 E South Bend Drive, Scottsdale, AZ 85255
MLS# 6973161Listed by: COMPASS - Open Fri, 4 to 6pmNew
 $950,000Active4 beds 3 baths2,283 sq. ft.
$950,000Active4 beds 3 baths2,283 sq. ft.7480 E Christmas Cholla Drive, Scottsdale, AZ 85255
MLS# 6973109Listed by: LOCAL LUXURY CHRISTIE'S INTERNATIONAL REAL ESTATE
