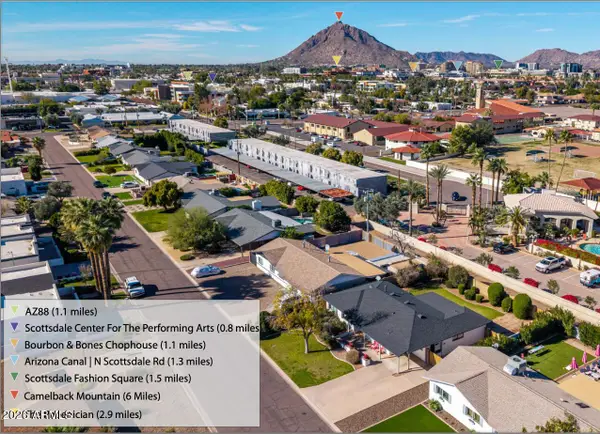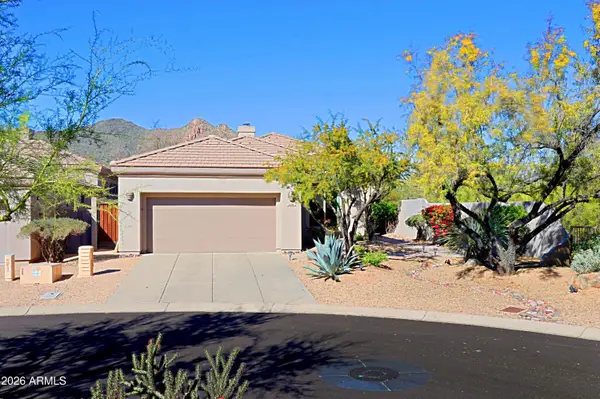19355 N 73rd Way #A2003, Scottsdale, AZ 85255
Local realty services provided by:Better Homes and Gardens Real Estate S.J. Fowler
19355 N 73rd Way #A2003,Scottsdale, AZ 85255
$1,195,000
- 2 Beds
- 3 Baths
- 1,674 sq. ft.
- Condominium
- Active
Upcoming open houses
- Sat, Jan 2410:00 am - 01:00 pm
Listed by: steve anderes
Office: homesmart
MLS#:6919927
Source:ARMLS
Price summary
- Price:$1,195,000
- Price per sq. ft.:$713.86
- Monthly HOA dues:$586
About this home
Over 1,100 sq ft of PRIVATE patio space! Luxury and convenience are forefront at Portico, the new community located in the highly acclaimed master planned community of ''One Scottsdale''. Extensive upgrades have already been completed making this a true turnkey, move in ready 2 bedroom + office/den, 2.5 bath home. This residence features one of the largest private, connected, rooftop terrace for seamless transition from indoor to outdoor living. Inside you are greeted with soaring ceilings, modern open concept design, 8' doors, and a wall of sliding glass to the terrace. The kitchen is fit for a chef while still being sleek thanks to island waterfall countertops and backsplash made of quartz, wrapping custom Italian cabinetry that tastefully integrates the Wolf, Sub-Zero, Bosch appliance package (choose between induction or gas cooktop, both included). Designer selected finishes include wall and window treatments, custom matching entertainment center and dry bar, California Closets, lighting package, wide plank flooring, spa like bathrooms with floating cabinetry and large format tile shower surrounds. The list of features and upgrades continue with the integrated audio visual equipment being included.
The gated community provides garage parking, elevator access, resort style pools, clubhouse w/ indoor and outdoor kitchens, fitness center, lounge areas, outdoor firepits, pet areas and so much more. This rare offering is more than a homeit's a statement of luxury, comfort, and location in one of North Scottsdale's most desirable communities.
Contact an agent
Home facts
- Year built:2023
- Listing ID #:6919927
- Updated:January 23, 2026 at 04:40 PM
Rooms and interior
- Bedrooms:2
- Total bathrooms:3
- Full bathrooms:2
- Half bathrooms:1
- Living area:1,674 sq. ft.
Heating and cooling
- Cooling:Programmable Thermostat
- Heating:Electric
Structure and exterior
- Year built:2023
- Building area:1,674 sq. ft.
- Lot area:0.04 Acres
Schools
- High school:Horizon High School
- Middle school:Explorer Middle School
- Elementary school:Grayhawk Elementary School
Utilities
- Water:City Water
Finances and disclosures
- Price:$1,195,000
- Price per sq. ft.:$713.86
- Tax amount:$500 (2024)
New listings near 19355 N 73rd Way #A2003
- New
 $520,000Active2 beds 2 baths1,451 sq. ft.
$520,000Active2 beds 2 baths1,451 sq. ft.11000 N 77th Place #1036, Scottsdale, AZ 85260
MLS# 6973210Listed by: KELLER WILLIAMS ARIZONA REALTY - New
 $2,450,000Active3 beds 4 baths3,016 sq. ft.
$2,450,000Active3 beds 4 baths3,016 sq. ft.6166 N Scottsdale Road #B1006, Paradise Valley, AZ 85253
MLS# 6973213Listed by: COMPASS - New
 $825,000Active4 beds 2 baths1,608 sq. ft.
$825,000Active4 beds 2 baths1,608 sq. ft.7720 E 3rd Street, Scottsdale, AZ 85251
MLS# 6973231Listed by: COMPASS - New
 $1,895,000Active4 beds 3 baths4,285 sq. ft.
$1,895,000Active4 beds 3 baths4,285 sq. ft.8180 E Dove Valley Road, Scottsdale, AZ 85266
MLS# 6973243Listed by: HOMESMART - Open Sat, 12 to 2pmNew
 $765,000Active2 beds 2 baths1,410 sq. ft.
$765,000Active2 beds 2 baths1,410 sq. ft.7086 E Whispering Mesquite Trail, Scottsdale, AZ 85266
MLS# 6973183Listed by: SONORAN PROPERTIES ASSOCIATES - Open Sun, 12 to 3pmNew
 $1,450,000Active4 beds 3 baths3,375 sq. ft.
$1,450,000Active4 beds 3 baths3,375 sq. ft.34858 N 81st Street, Scottsdale, AZ 85266
MLS# 6973185Listed by: KELLER WILLIAMS ARIZONA REALTY - New
 $879,000Active3 beds 3 baths2,181 sq. ft.
$879,000Active3 beds 3 baths2,181 sq. ft.9785 N 80th Place, Scottsdale, AZ 85258
MLS# 6973175Listed by: REALTY ONE GROUP - Open Sat, 12 to 3pmNew
 $1,689,990Active5 beds 3 baths2,774 sq. ft.
$1,689,990Active5 beds 3 baths2,774 sq. ft.5429 E Sahuaro Drive, Scottsdale, AZ 85254
MLS# 6973156Listed by: MY HOME GROUP REAL ESTATE - New
 $2,199,900Active5 beds 4 baths3,871 sq. ft.
$2,199,900Active5 beds 4 baths3,871 sq. ft.9782 E South Bend Drive, Scottsdale, AZ 85255
MLS# 6973161Listed by: COMPASS - Open Fri, 4 to 6pmNew
 $950,000Active4 beds 3 baths2,283 sq. ft.
$950,000Active4 beds 3 baths2,283 sq. ft.7480 E Christmas Cholla Drive, Scottsdale, AZ 85255
MLS# 6973109Listed by: LOCAL LUXURY CHRISTIE'S INTERNATIONAL REAL ESTATE
