19355 N 73rd Way #4002, Scottsdale, AZ 85255
Local realty services provided by:Better Homes and Gardens Real Estate BloomTree Realty
19355 N 73rd Way #4002,Scottsdale, AZ 85255
$1,199,000
- 3 Beds
- 3 Baths
- 2,090 sq. ft.
- Condominium
- Active
Listed by: kelly krygier
Office: cambridge properties
MLS#:6908513
Source:ARMLS
Price summary
- Price:$1,199,000
- Price per sq. ft.:$573.68
- Monthly HOA dues:$732
About this home
NEW CONSTRUCTION, IMMEDIATE MOVE-IN 3-BEDROOM, 2.5 BATH CONDO. Located in Belgravia Group's Portico, a new mid-rise community in North Scottsdale's One Scottsdale masterplan. This gated community offers resort-style amenities, including a clubhouse, pool, and fitness center. This stunning residence offers beautifully designed living space, highlighted by a spacious open layout that flows seamlessly from the living and dining areas to a large private terrace (22' x7'). The chef's kitchen is complete with integrated Sub-Zero, Wolf, and Bosch appliances, Italian cabinetry, a full-height backsplash, built-in pantry with pull-out drawers, under-cabinet lighting, and an elegant 8' waterfall island. Thoughtful upgrades include wood flooring, a generous laundry room with ample cabinetry, and a luxurious primary bath with a ceiling-mounted rain shower, bench, and wall niche. This home also comes with a developer warranty and two indoor garage parking spaces. Located in North Scottsdale's new luxury corridor at Loop 101 and Scottsdale Road, Portico is perfectly located close to luxury shopping, outdoor adventures, world renowned golf courses, dining, and nightlife.
Contact an agent
Home facts
- Year built:2025
- Listing ID #:6908513
- Updated:November 24, 2025 at 03:58 PM
Rooms and interior
- Bedrooms:3
- Total bathrooms:3
- Full bathrooms:2
- Half bathrooms:1
- Living area:2,090 sq. ft.
Heating and cooling
- Cooling:Programmable Thermostat
- Heating:Electric
Structure and exterior
- Year built:2025
- Building area:2,090 sq. ft.
- Lot area:0.06 Acres
Schools
- High school:Pinnacle High School
- Middle school:Explorer Middle School
- Elementary school:Grayhawk Elementary School
Utilities
- Water:City Water
Finances and disclosures
- Price:$1,199,000
- Price per sq. ft.:$573.68
- Tax amount:$500 (2024)
New listings near 19355 N 73rd Way #4002
- New
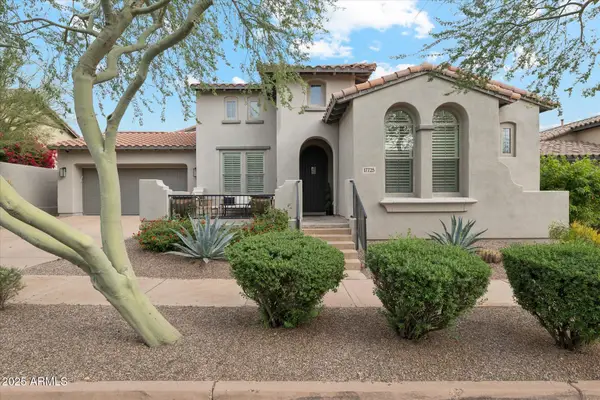 $2,150,000Active4 beds 3 baths3,232 sq. ft.
$2,150,000Active4 beds 3 baths3,232 sq. ft.17725 N 93rd Street, Scottsdale, AZ 85255
MLS# 6950851Listed by: RE/MAX FINE PROPERTIES - New
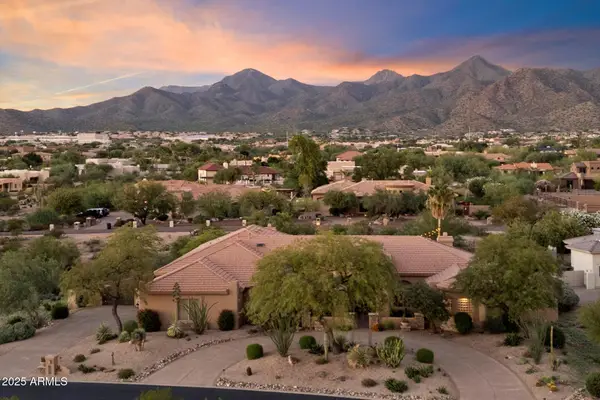 $2,750,000Active5 beds 5 baths4,561 sq. ft.
$2,750,000Active5 beds 5 baths4,561 sq. ft.12888 E Appaloosa Place, Scottsdale, AZ 85259
MLS# 6950805Listed by: EXP REALTY - New
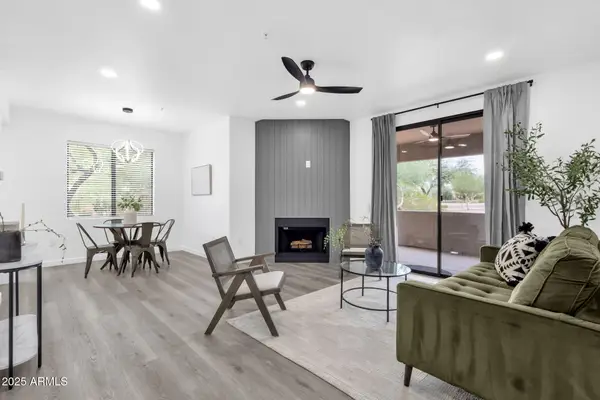 $429,000Active2 beds 2 baths1,254 sq. ft.
$429,000Active2 beds 2 baths1,254 sq. ft.15380 N 100th Street #1092, Scottsdale, AZ 85260
MLS# 6950754Listed by: HOMESMART - New
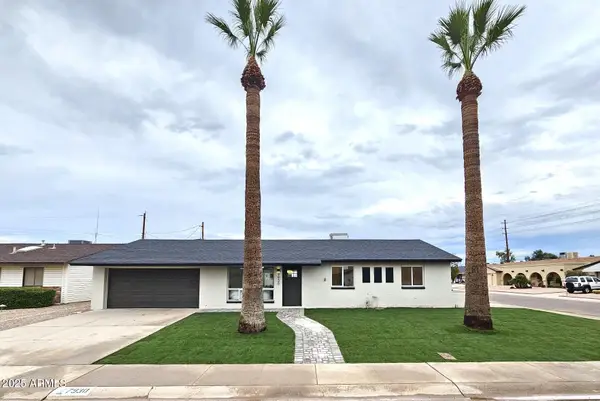 $699,999Active3 beds 2 baths1,534 sq. ft.
$699,999Active3 beds 2 baths1,534 sq. ft.7930 E Palm Lane, Scottsdale, AZ 85257
MLS# 6950742Listed by: AIG REALTY LLC - New
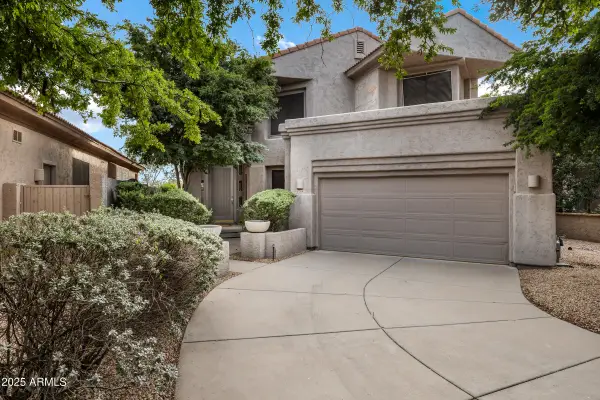 $785,000Active3 beds 3 baths2,663 sq. ft.
$785,000Active3 beds 3 baths2,663 sq. ft.7695 E Pozos Drive, Scottsdale, AZ 85255
MLS# 6950750Listed by: HOMESMART - New
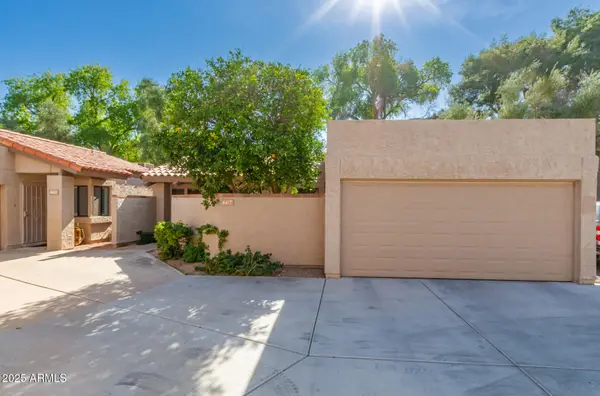 $619,000Active3 beds 2 baths1,228 sq. ft.
$619,000Active3 beds 2 baths1,228 sq. ft.6417 N 77th Way, Scottsdale, AZ 85250
MLS# 6950718Listed by: EXP REALTY - New
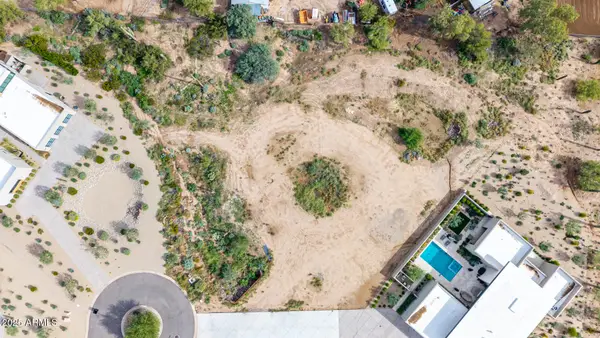 $799,000Active1.14 Acres
$799,000Active1.14 Acres6415 E Lomas Verdes Drive #4, Scottsdale, AZ 85266
MLS# 6950689Listed by: WEST USA REALTY - New
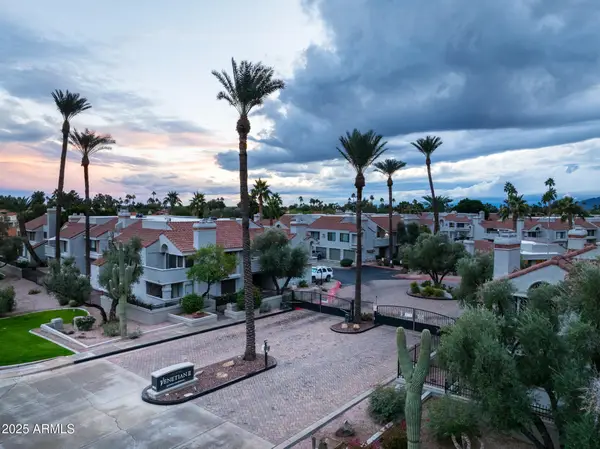 $475,000Active2 beds 2 baths1,076 sq. ft.
$475,000Active2 beds 2 baths1,076 sq. ft.10115 E Mountain View Road #1089, Scottsdale, AZ 85258
MLS# 6950586Listed by: RUSS LYON SOTHEBY'S INTERNATIONAL REALTY - New
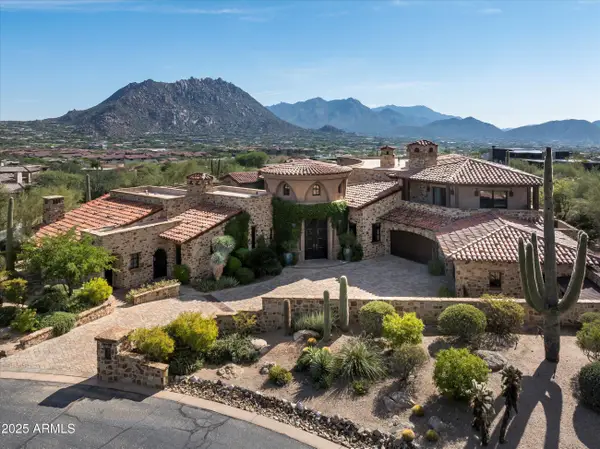 $8,000,000Active6 beds 10 baths11,675 sq. ft.
$8,000,000Active6 beds 10 baths11,675 sq. ft.10199 E Cavedale Drive, Scottsdale, AZ 85262
MLS# 6950518Listed by: THE NOBLE AGENCY - New
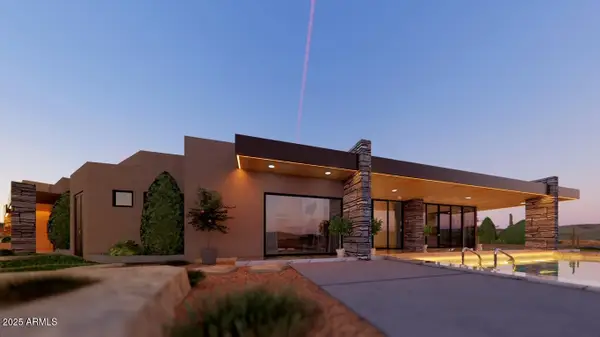 $2,800,000Active5 beds 5 baths4,075 sq. ft.
$2,800,000Active5 beds 5 baths4,075 sq. ft.10876 E Rising Sun Drive, Scottsdale, AZ 85262
MLS# 6950526Listed by: VENTURE REI, LLC
