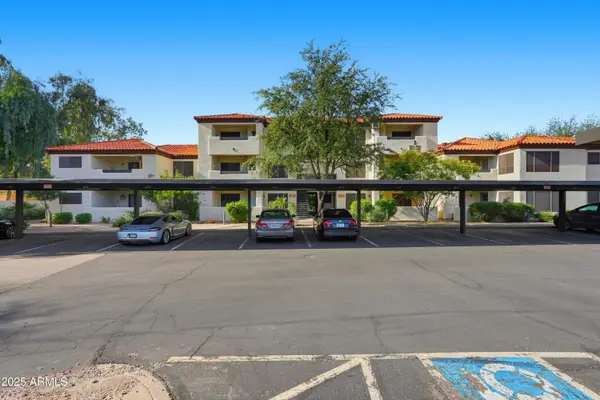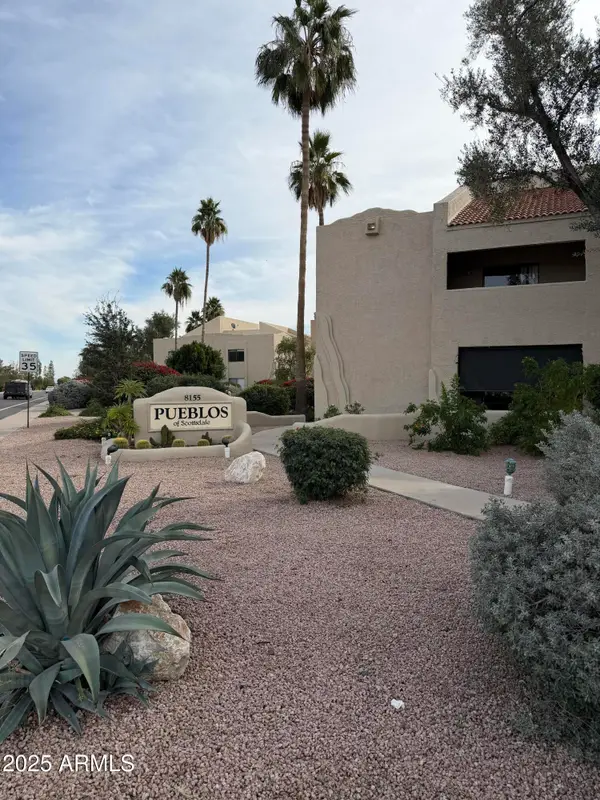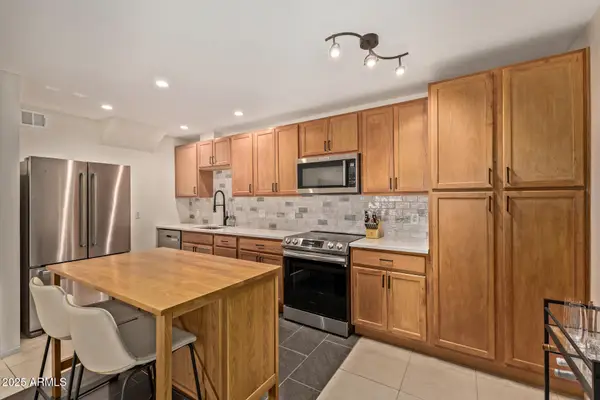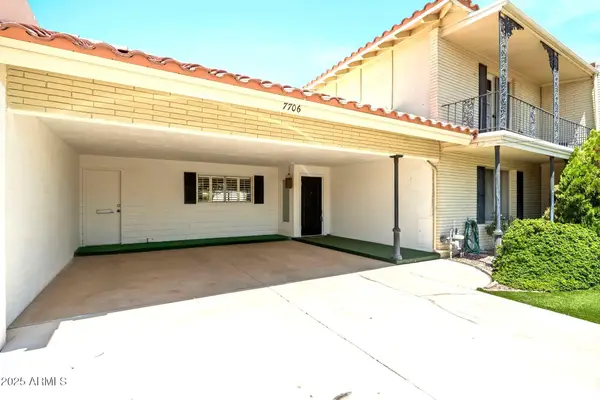19550 N Grayhawk Drive #1049, Scottsdale, AZ 85255
Local realty services provided by:Better Homes and Gardens Real Estate BloomTree Realty
19550 N Grayhawk Drive #1049,Scottsdale, AZ 85255
$625,000
- 2 Beds
- 3 Baths
- 1,645 sq. ft.
- Townhouse
- Active
Listed by: darren h tackett, jenna mateo
Office: exp realty
MLS#:6853721
Source:ARMLS
Price summary
- Price:$625,000
- Price per sq. ft.:$379.94
- Monthly HOA dues:$406
About this home
Elegant lock-and-leave on a premier corner lot in Cachet at Grayhawk! This 2-bedroom + den, 2.5-bath townhome with a 2-car garage offers the perfect blend of functionality, comfort, and resort-style living in one of North Scottsdale's most sought-after guard-gated communities.
The main level welcomes you with tall ceilings, recessed lighting, and an open-concept layout ideal for entertaining. A formal dining area with extended cabinetry and granite-topped buffet flows into a spacious kitchen featuring granite counters, SS appliances, a breakfast bar, and tile flooring. The cozy living room is anchored by a gas fireplace, built-ins, and opens to a charming private patio. The downstairs den offers versatility as a home office, guest space, or flex room, conveniently situated next to the powder room.
Upstairs, the oversized primary suite includes a private balcony, dual vanities, a soaking tub, walk-in shower, and large walk-in closet with a separate water closet. The guest bedroom offers its own en suite bath with a tub/shower combo.
Additional features include a spacious laundry room just off the garage, ample storage, and low-maintenance living - making this the ultimate lock-and-leave or full-time home.
Cachet at Grayhawk offers resort-style amenities including a heated pool & spa, fitness center, clubhouse, tennis courts, and 24/7 guard-gated security. All located minutes from DC Ranch, the 101, and North Scottsdale's best golf, dining, and hiking.
Contact an agent
Home facts
- Year built:2001
- Listing ID #:6853721
- Updated:December 26, 2025 at 03:56 PM
Rooms and interior
- Bedrooms:2
- Total bathrooms:3
- Full bathrooms:2
- Half bathrooms:1
- Living area:1,645 sq. ft.
Heating and cooling
- Cooling:Ceiling Fan(s)
- Heating:Electric
Structure and exterior
- Year built:2001
- Building area:1,645 sq. ft.
Schools
- High school:Pinnacle High School
- Middle school:Explorer Middle School
- Elementary school:Grayhawk Elementary School
Utilities
- Water:City Water
Finances and disclosures
- Price:$625,000
- Price per sq. ft.:$379.94
- Tax amount:$3,473 (2024)
New listings near 19550 N Grayhawk Drive #1049
- New
 $299,000Active1 beds 1 baths679 sq. ft.
$299,000Active1 beds 1 baths679 sq. ft.9990 N Scottsdale Road #1014, Paradise Valley, AZ 85253
MLS# 6960896Listed by: REALTY ONE GROUP - Open Sat, 11am to 2pmNew
 $749,000Active3 beds 3 baths1,897 sq. ft.
$749,000Active3 beds 3 baths1,897 sq. ft.6990 E 6th Street #1022, Scottsdale, AZ 85251
MLS# 6960880Listed by: COLDWELL BANKER REALTY - New
 $850,000Active3 beds 3 baths2,037 sq. ft.
$850,000Active3 beds 3 baths2,037 sq. ft.6228 E Aire Libre Lane, Scottsdale, AZ 85254
MLS# 6960862Listed by: REALTY ONE GROUP - New
 $210,000Active1 beds 1 baths714 sq. ft.
$210,000Active1 beds 1 baths714 sq. ft.8155 E Roosevelt Street #128, Scottsdale, AZ 85257
MLS# 6960734Listed by: HOMESMART - New
 $425,000Active2 beds 2 baths1,000 sq. ft.
$425,000Active2 beds 2 baths1,000 sq. ft.8649 E Royal Palm Road #232, Scottsdale, AZ 85258
MLS# 6960738Listed by: HOMESMART - New
 $425,000Active3 beds 3 baths2,034 sq. ft.
$425,000Active3 beds 3 baths2,034 sq. ft.7706 E Chaparral Road, Scottsdale, AZ 85250
MLS# 6960761Listed by: HOMESMART - New
 $3,650,000Active5 beds 6 baths4,677 sq. ft.
$3,650,000Active5 beds 6 baths4,677 sq. ft.14235 E Kalil Drive, Scottsdale, AZ 85259
MLS# 6960657Listed by: FATHOM REALTY ELITE - New
 $140,000Active1 beds 1 baths820 sq. ft.
$140,000Active1 beds 1 baths820 sq. ft.8221 E Garfield Street #L214, Scottsdale, AZ 85257
MLS# 6960658Listed by: BARRETT REAL ESTATE - New
 $1,620,000Active4 beds 4 baths3,702 sq. ft.
$1,620,000Active4 beds 4 baths3,702 sq. ft.9831 E Granite Peak Trail, Scottsdale, AZ 85262
MLS# 6960571Listed by: TRELORA REALTY - New
 $1,975,000Active1 beds 2 baths1,538 sq. ft.
$1,975,000Active1 beds 2 baths1,538 sq. ft.4849 N Camelback Ridge Road #A107, Scottsdale, AZ 85251
MLS# 6960621Listed by: RUSS LYON SOTHEBY'S INTERNATIONAL REALTY
