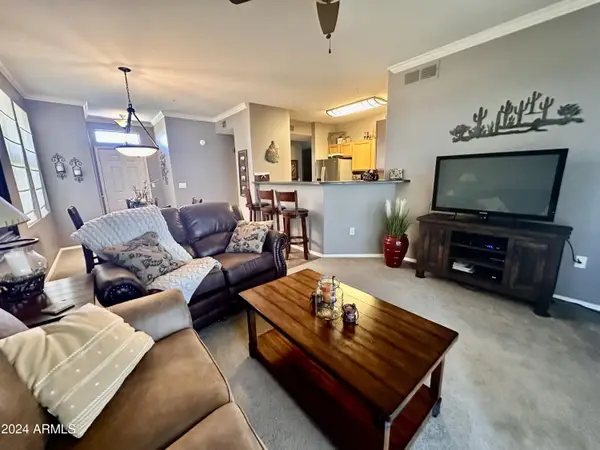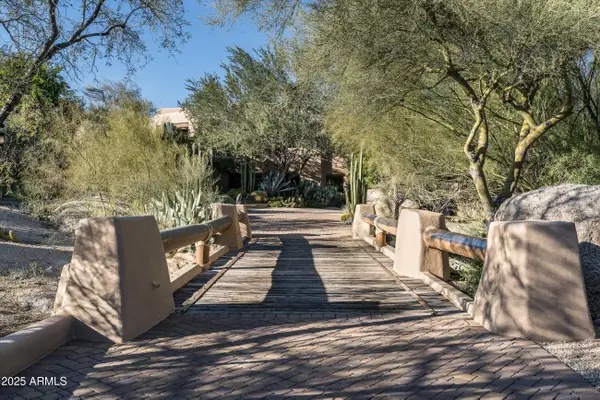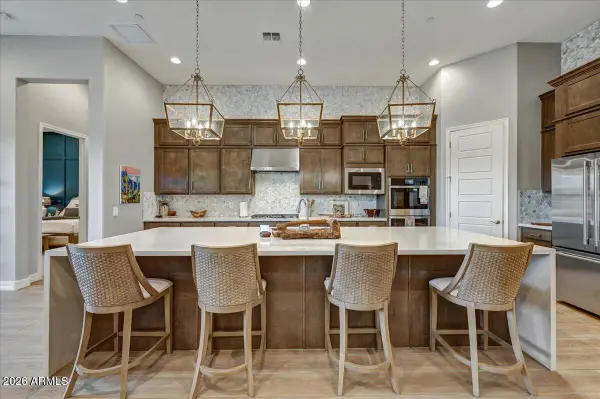20044 N 101st Way, Scottsdale, AZ 85255
Local realty services provided by:Better Homes and Gardens Real Estate BloomTree Realty
Listed by: joshua m shaver, catherine lewis
Office: russ lyon sotheby's international realty
MLS#:6942682
Source:ARMLS
Price summary
- Price:$6,975,000
- Price per sq. ft.:$1,105.56
About this home
A Designer Masterpiece in the Heart of Silverleaf
Like nothing you have seen before, this show-stopping, designer-completed estate in The Parks at Silverleaf blends timeless architecture with modern sophistication. Originally built by Sonoran West and reimagined by the visionary teams at Janet Brooks Design and Refined Gardens, every inch of this residence reflects elevated taste, craftsmanship, and refinement.
Nestled within one of Silverleaf's most coveted enclaves, this home captures the charm of an East Coast neighborhood with rolling green lawns, lush tree-lined streets, and manicured parks, all framed by the dramatic backdrop of the McDowell Mountains and the beauty of the Sonoran Desert. From its elevated position and grand limestone approach, the home immediately makes an impression. The expansive front courtyard, a masterpiece by Jeremy McVicars of Refined Gardens, showcases a new landscape plan with limestone pathways, curated plantings, and a seamless flow to the resort-style backyard. Here, a black-hued pool and spa, multiple covered cabanas, and outdoor fireplaces create the perfect setting for both intimate evenings and large-scale entertaining.
Inside, the attention to detail is unmistakable. The dramatic entry introduces a striking blend of dark wood flooring, steel and glass doors, and designer lighting, setting the tone for the interiors curated by Janet Brooks. A glass-wrapped stairwell with a cascading crystal-geode chandelier anchors the space, creating a moment of architectural drama.
The main level unfolds into a grand great room anchored by a chef's kitchen with dual islands, top-of-the-line appliances, and exquisite stone surfaces. A formal dining area and spacious family room with a floor-to-ceiling marble fireplace and disappearing glass wall invite natural light and indoor-outdoor living at its finest. The main level also features a powder bath, guest suite, and dual offices, one complete with a private lounge and bar.
Upstairs, the primary retreat occupies nearly half the level, offering serene mountain views, soft neutral tones, and an atmosphere of understated luxury. The spa-inspired primary bath features a soaking tub, dual vanities, makeup vanity, and an expansive custom closet, each space illuminated by designer lighting. A convenient upstairs beverage bar, three additional en suite bedrooms, and a spacious laundry room complete the upper level.
Every element, from materials to finishes, has been selected with impeccable taste and precision. Homes of this caliber, design, and condition are exceedingly rare in Silverleaf.
Welcome to 20044 N 101st Way, a residence where luxury, design, and livability converge in perfect harmony.
Contact an agent
Home facts
- Year built:2014
- Listing ID #:6942682
- Updated:January 12, 2026 at 11:16 AM
Rooms and interior
- Bedrooms:5
- Total bathrooms:6
- Full bathrooms:5
- Half bathrooms:1
- Living area:6,309 sq. ft.
Heating and cooling
- Cooling:Ceiling Fan(s)
- Heating:Electric
Structure and exterior
- Year built:2014
- Building area:6,309 sq. ft.
- Lot area:0.54 Acres
Schools
- High school:Chaparral High School
- Middle school:Copper Ridge School
- Elementary school:Copper Ridge School
Utilities
- Water:City Water
Finances and disclosures
- Price:$6,975,000
- Price per sq. ft.:$1,105.56
- Tax amount:$14,734
New listings near 20044 N 101st Way
- New
 $429,900Active3 beds 2 baths1,286 sq. ft.
$429,900Active3 beds 2 baths1,286 sq. ft.20100 N 78th Place #3090, Scottsdale, AZ 85255
MLS# 6966946Listed by: RE/MAX EXCALIBUR - New
 $5,725,000Active4 beds 6 baths7,876 sq. ft.
$5,725,000Active4 beds 6 baths7,876 sq. ft.7416 E Arroyo Hondo Road, Scottsdale, AZ 85266
MLS# 6966918Listed by: RUSS LYON SOTHEBY'S INTERNATIONAL REALTY - New
 $1,025,000Active2 beds 3 baths2,109 sq. ft.
$1,025,000Active2 beds 3 baths2,109 sq. ft.7285 E Camino Salida Del Sol -- E, Scottsdale, AZ 85266
MLS# 6966919Listed by: REALTY EXECUTIVES ARIZONA TERRITORY  $399,999Active2 beds 2 baths1,254 sq. ft.
$399,999Active2 beds 2 baths1,254 sq. ft.15151 N Frank Lloyd Wright Boulevard #2086, Scottsdale, AZ 85260
MLS# 6956918Listed by: HOMESMART- New
 $850,000Active3 beds 2 baths2,241 sq. ft.
$850,000Active3 beds 2 baths2,241 sq. ft.9104 N 115th Place, Scottsdale, AZ 85259
MLS# 6966847Listed by: HOMESMART - New
 $1,300,000Active2 beds 3 baths1,955 sq. ft.
$1,300,000Active2 beds 3 baths1,955 sq. ft.7137 E Rancho Vista Drive #7008, Scottsdale, AZ 85251
MLS# 6966849Listed by: COMPASS - New
 $1,149,999Active4 beds 3 baths2,903 sq. ft.
$1,149,999Active4 beds 3 baths2,903 sq. ft.28304 N 141st Way, Scottsdale, AZ 85262
MLS# 6966829Listed by: EXP REALTY - New
 $2,200,000Active3 beds 4 baths3,378 sq. ft.
$2,200,000Active3 beds 4 baths3,378 sq. ft.27339 N 66th Street, Scottsdale, AZ 85266
MLS# 6966834Listed by: RUSS LYON SOTHEBY'S INTERNATIONAL REALTY - New
 $422,000Active3 beds 3 baths1,408 sq. ft.
$422,000Active3 beds 3 baths1,408 sq. ft.6131 N Granite Reef Road, Scottsdale, AZ 85250
MLS# 6966769Listed by: WEST USA REALTY - New
 $560,000Active2 beds 2 baths1,550 sq. ft.
$560,000Active2 beds 2 baths1,550 sq. ft.13450 E Via Linda Drive #1010, Scottsdale, AZ 85259
MLS# 6966754Listed by: WEST USA REALTY
