20300 N 86th Street, Scottsdale, AZ 85255
Local realty services provided by:Better Homes and Gardens Real Estate S.J. Fowler
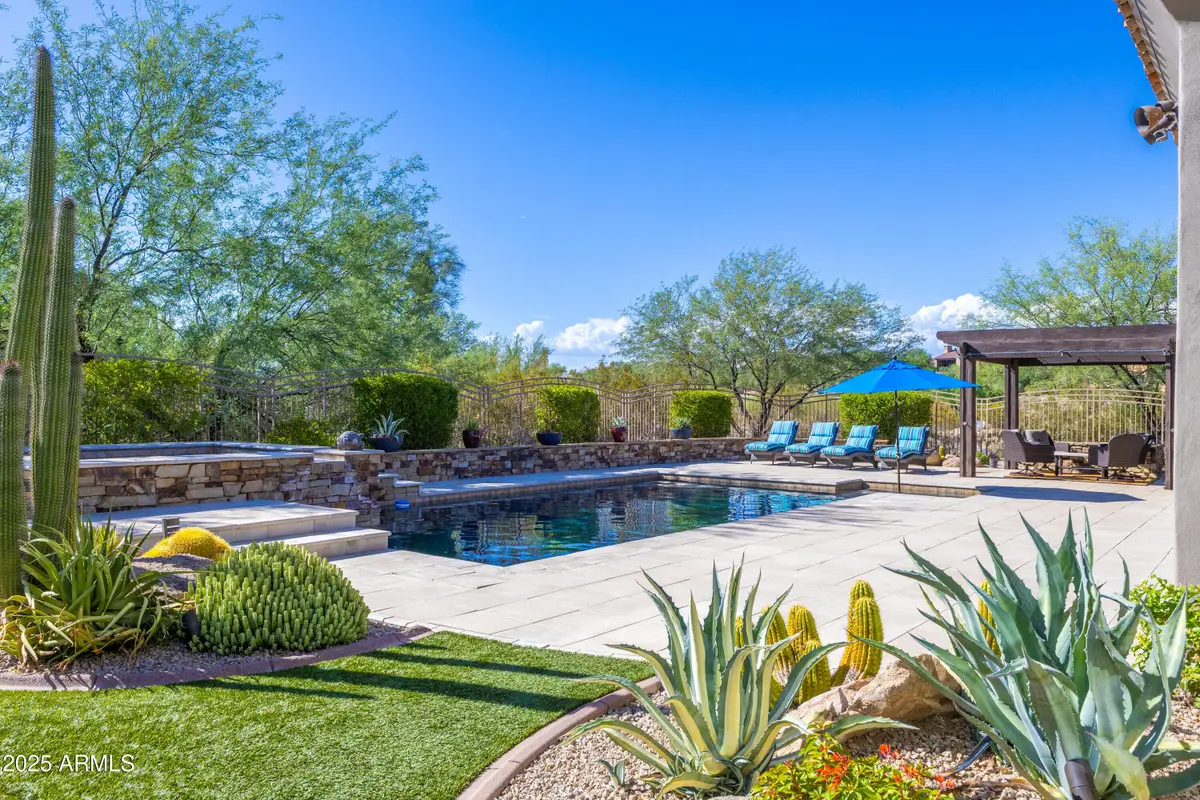
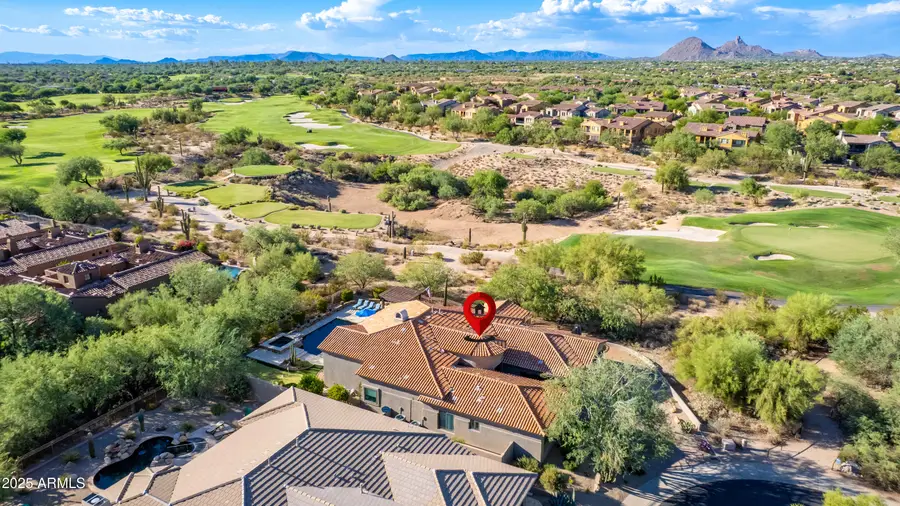
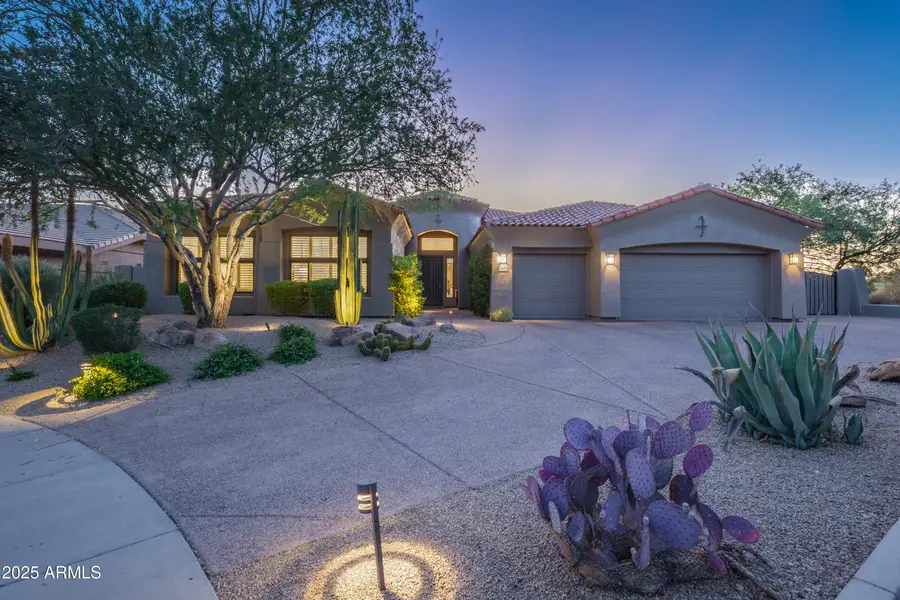
20300 N 86th Street,Scottsdale, AZ 85255
$2,350,000
- 4 Beds
- 4 Baths
- 3,317 sq. ft.
- Single family
- Pending
Listed by:don matheson
Office:re/max fine properties
MLS#:6891499
Source:ARMLS
Price summary
- Price:$2,350,000
- Price per sq. ft.:$708.47
- Monthly HOA dues:$278.67
About this home
Discover this stunning contemporary 4-bedroom, 3.5-bath home on a private cul-de-sac lot along Grayhawk's Talon Golf Course. Enjoy incredible views overlooking the 11th and 18th fairways, with the McDowell Mountains as your spectacular backdrop.
The open-concept design is ideal for entertaining, centered around a chef's kitchen with European style cabinetry, Quartz counters and waterfall island, and top-tier appliances including a SubZero 48'' fridge and freezer, 8-burner Wolf range, Fisher Paykel double dishwasher drawers, additional Asko dishwasher, SubZero wine fridge and KitchenAid ice machine.
Step outside to the stunning backyard, complete with a sleek modern pool and spa, putting green, built-in Wolf barbecue, a ramada featuring a glass rock fire pit, and electric shade screens at the covered patio for ultimate comfort. With no neighbors immediately behind the home and golf course on one side, this lot offers a coveted sense of privacy, and a true resort feel.
The air-conditioned garage is equipped with a Tesla charging station.
Enjoy access to Grayhawk's additional amenities including tennis courts, walking paths, Grayhawk Park,
two world class golf courses and several onsite restaurants. The Grayhawk community is located in the heart of North Scottsdale within minutes of the 101 Freeway, endless shopping and dining destinations including Market Street, Scottsdale Quarter and Kierland Commons, and the new City of Scottsdale dog park, currently under construction.
Contact an agent
Home facts
- Year built:2001
- Listing Id #:6891499
- Updated:August 13, 2025 at 03:06 PM
Rooms and interior
- Bedrooms:4
- Total bathrooms:4
- Full bathrooms:3
- Half bathrooms:1
- Living area:3,317 sq. ft.
Heating and cooling
- Cooling:Ceiling Fan(s)
- Heating:Natural Gas
Structure and exterior
- Year built:2001
- Building area:3,317 sq. ft.
- Lot area:0.3 Acres
Schools
- High school:Pinnacle High School
- Middle school:Mountain Trail Middle School
- Elementary school:Grayhawk Elementary School
Utilities
- Water:City Water
Finances and disclosures
- Price:$2,350,000
- Price per sq. ft.:$708.47
- Tax amount:$5,900 (2024)
New listings near 20300 N 86th Street
- New
 $1,250,000Active3 beds 3 baths2,386 sq. ft.
$1,250,000Active3 beds 3 baths2,386 sq. ft.27000 N Alma School Parkway #2037, Scottsdale, AZ 85262
MLS# 6905816Listed by: HOMESMART - New
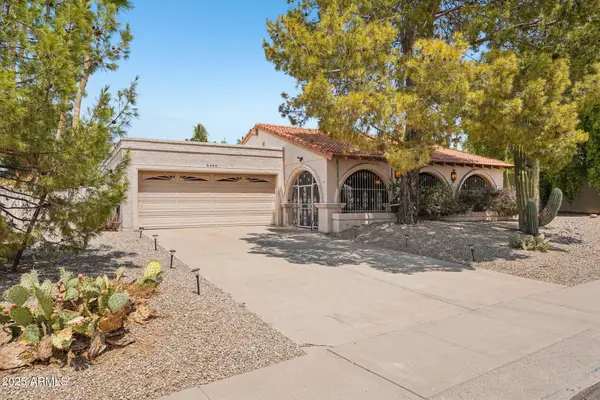 $1,188,000Active3 beds 3 baths2,661 sq. ft.
$1,188,000Active3 beds 3 baths2,661 sq. ft.8402 E Shetland Trail, Scottsdale, AZ 85258
MLS# 6905696Listed by: JASON MITCHELL REAL ESTATE - New
 $1,650,000Active4 beds 3 baths2,633 sq. ft.
$1,650,000Active4 beds 3 baths2,633 sq. ft.8224 E Gary Road, Scottsdale, AZ 85260
MLS# 6905749Listed by: REALTY ONE GROUP - New
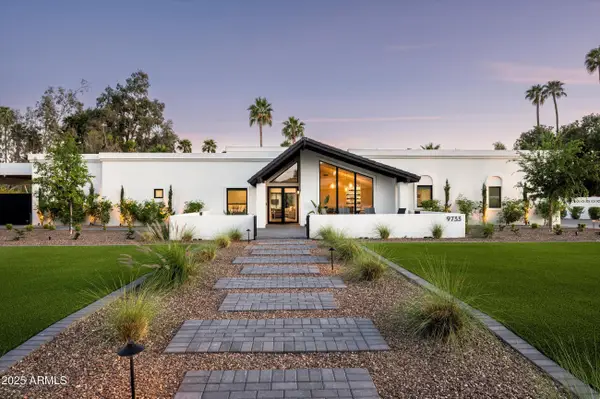 $3,595,000Active4 beds 4 baths3,867 sq. ft.
$3,595,000Active4 beds 4 baths3,867 sq. ft.9733 E Clinton Street, Scottsdale, AZ 85260
MLS# 6905761Listed by: HOMESMART - New
 $2,295,000Active3 beds 4 baths3,124 sq. ft.
$2,295,000Active3 beds 4 baths3,124 sq. ft.40198 N 105th Place, Scottsdale, AZ 85262
MLS# 6905664Listed by: RUSS LYON SOTHEBY'S INTERNATIONAL REALTY - New
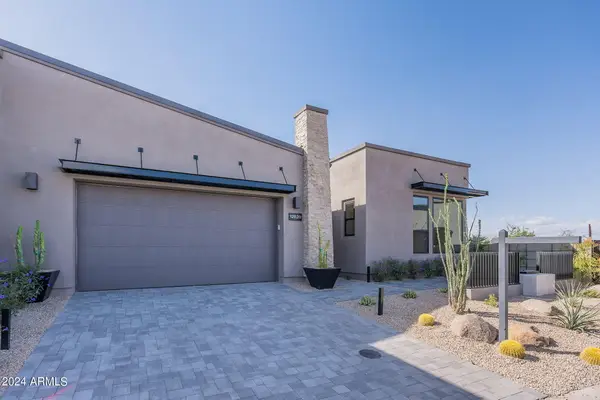 $1,670,000Active3 beds 4 baths2,566 sq. ft.
$1,670,000Active3 beds 4 baths2,566 sq. ft.12673 E Black Rock Road, Scottsdale, AZ 85255
MLS# 6905551Listed by: TOLL BROTHERS REAL ESTATE - Open Sat, 10am to 2pmNew
 $779,900Active3 beds 2 baths1,620 sq. ft.
$779,900Active3 beds 2 baths1,620 sq. ft.8420 E Plaza Avenue, Scottsdale, AZ 85250
MLS# 6905498Listed by: HOMESMART - New
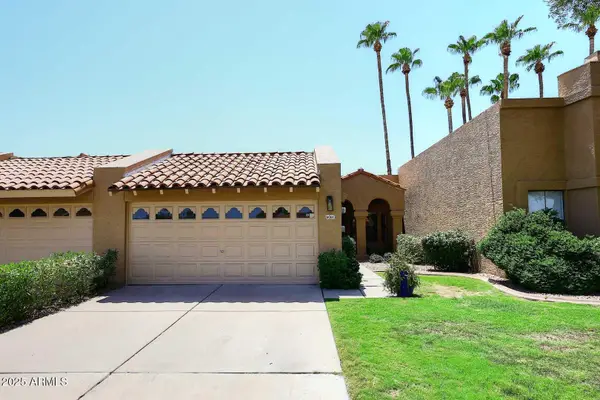 $520,000Active2 beds 2 baths1,100 sq. ft.
$520,000Active2 beds 2 baths1,100 sq. ft.9061 E Evans Drive, Scottsdale, AZ 85260
MLS# 6905451Listed by: HOMESMART - New
 $1,269,000Active2 beds 2 baths1,869 sq. ft.
$1,269,000Active2 beds 2 baths1,869 sq. ft.7400 E Gainey Club Drive #222, Scottsdale, AZ 85258
MLS# 6905395Listed by: LONG REALTY JASPER ASSOCIATES - Open Sat, 11am to 1pmNew
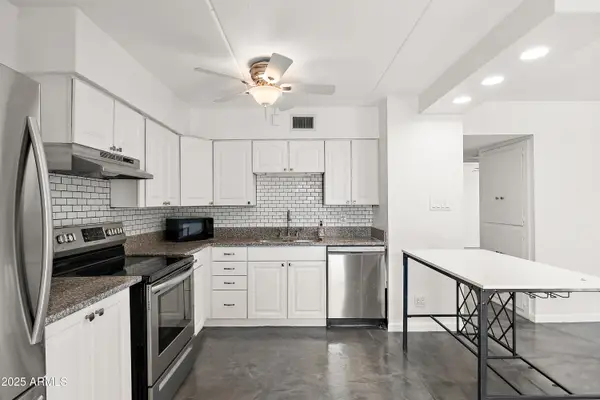 $299,000Active2 beds 1 baths957 sq. ft.
$299,000Active2 beds 1 baths957 sq. ft.7751 E Glenrosa Avenue #A5, Scottsdale, AZ 85251
MLS# 6905355Listed by: REALTY ONE GROUP
