20646 N 112th Street, Scottsdale, AZ 85255
Local realty services provided by:Better Homes and Gardens Real Estate BloomTree Realty
20646 N 112th Street,Scottsdale, AZ 85255
$25,000,000
- 6 Beds
- 9 Baths
- 12,774 sq. ft.
- Single family
- Active
Listed by: katrina barrett520-403-5270
Office: local luxury christie's international real estate
MLS#:6914587
Source:ARMLS
Price summary
- Price:$25,000,000
- Price per sq. ft.:$1,957.1
- Monthly HOA dues:$497
About this home
Privately gated within Silverleaf's Upper Canyon sits this immaculate custom estate by PHX Architecture and Ownby Design. Spanning nearly 4.5 acres, the home offers rare large turf yard, mountain views, soaring ceilings, rich wood floors, bookend marble, private theatre and six spacious en suite bedrooms all with walk ins. Open-concept kitchen, dining, and living areas seamlessly integrate with AZ's signature indoor/outdoor lifestyle. Chef's kitchen with by a full back kitchen including multiple ovens. Glass sliders open to a covered porch with sun screens, misters, heaters and a built-in BBQ, perfect for year-round gatherings and al fresco dining. The luxurious entry floor primary suite is a sanctuary, featuring custom his-and-her closets, an oversized bath & sauna/ cold plunge. and a private backyard patio. Additional spaces include an exercise room, a dedicated theater, an office, and a kids' rec/game room. The exterior features a resort-style pool and spa, complemented by a pool house bath. A six-car garage offers plenty of space for your collection of vehicles. Located near the renowned Silverleaf and DC Ranch Country Clubs, and just moments from Scottsdale's top dining, shopping, and resort destinations, this home offers unparalleled luxury and convenience in one of Arizona's most coveted communities.
Contact an agent
Home facts
- Year built:2022
- Listing ID #:6914587
- Updated:January 08, 2026 at 04:30 PM
Rooms and interior
- Bedrooms:6
- Total bathrooms:9
- Full bathrooms:8
- Living area:12,774 sq. ft.
Heating and cooling
- Cooling:Programmable Thermostat
- Heating:Natural Gas
Structure and exterior
- Year built:2022
- Building area:12,774 sq. ft.
- Lot area:4.42 Acres
Schools
- High school:Chaparral High School
- Middle school:Copper Ridge School
- Elementary school:Copper Ridge School
Utilities
- Water:City Water
Finances and disclosures
- Price:$25,000,000
- Price per sq. ft.:$1,957.1
- Tax amount:$17,987 (2024)
New listings near 20646 N 112th Street
- New
 $699,000Active2 beds 2 baths1,729 sq. ft.
$699,000Active2 beds 2 baths1,729 sq. ft.19700 N 76th Street #2083, Scottsdale, AZ 85255
MLS# 6965033Listed by: HOMESMART - New
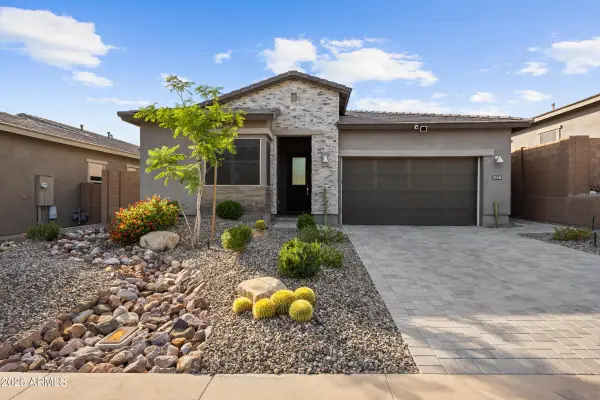 $1,250,000Active3 beds 3 baths2,220 sq. ft.
$1,250,000Active3 beds 3 baths2,220 sq. ft.23446 N 76th Way, Scottsdale, AZ 85255
MLS# 6965034Listed by: MY HOME GROUP REAL ESTATE - New
 $950,000Active3 beds 4 baths2,179 sq. ft.
$950,000Active3 beds 4 baths2,179 sq. ft.7036 E Sheena Drive, Scottsdale, AZ 85254
MLS# 6965037Listed by: CITIEA - New
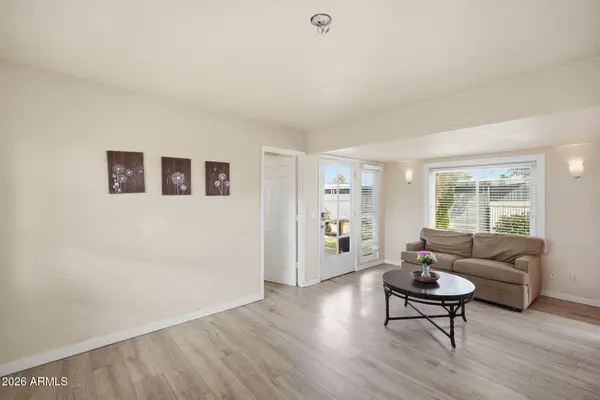 $239,900Active3 beds 2 baths1,040 sq. ft.
$239,900Active3 beds 2 baths1,040 sq. ft.7660 E Mckellips Road #82, Scottsdale, AZ 85257
MLS# 6965038Listed by: DWELLINGS REALTY GROUP - New
 $1,899,000Active6 beds 4 baths3,537 sq. ft.
$1,899,000Active6 beds 4 baths3,537 sq. ft.5839 E Voltaire Avenue, Scottsdale, AZ 85254
MLS# 6965066Listed by: APEX RESIDENTIAL - New
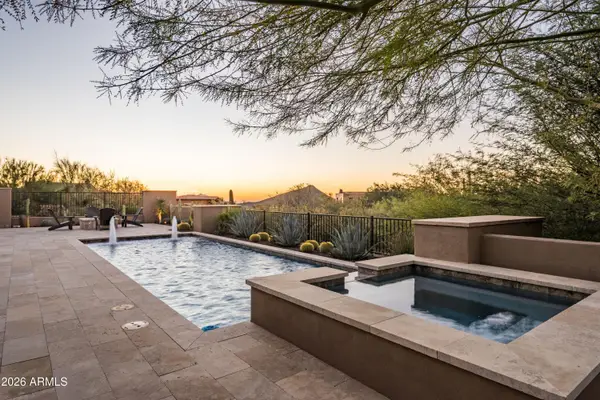 $3,800,000Active4 beds 5 baths4,709 sq. ft.
$3,800,000Active4 beds 5 baths4,709 sq. ft.39728 N 106th Place, Scottsdale, AZ 85262
MLS# 6965017Listed by: RUSS LYON SOTHEBY'S INTERNATIONAL REALTY - New
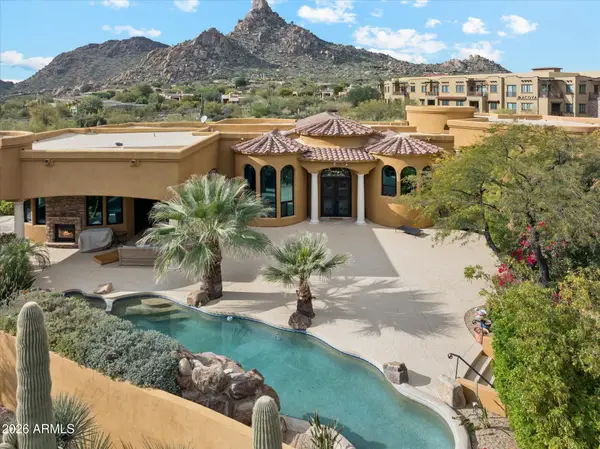 $2,450,000Active4 beds 5 baths5,112 sq. ft.
$2,450,000Active4 beds 5 baths5,112 sq. ft.10460 E Quartz Rock Road, Scottsdale, AZ 85255
MLS# 6965041Listed by: CITIEA - New
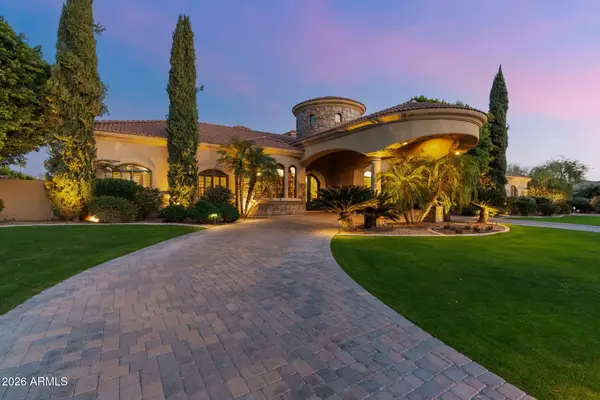 $2,999,500Active4 beds 4 baths5,564 sq. ft.
$2,999,500Active4 beds 4 baths5,564 sq. ft.11087 E Ironwood Drive, Scottsdale, AZ 85259
MLS# 6964989Listed by: MY HOME GROUP REAL ESTATE - Open Sat, 11am to 1pmNew
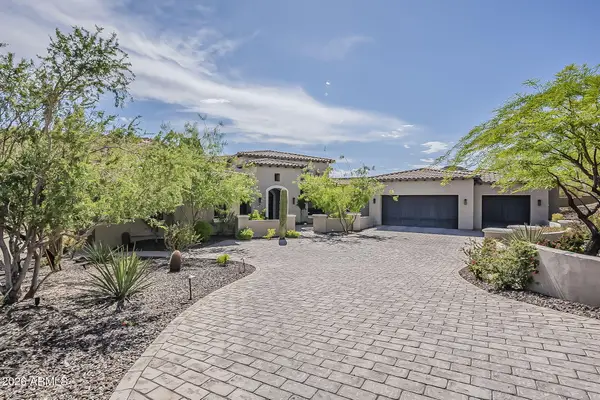 $3,600,000Active4 beds 6 baths5,435 sq. ft.
$3,600,000Active4 beds 6 baths5,435 sq. ft.12016 N Sunset Vista Drive, Fountain Hills, AZ 85268
MLS# 6964996Listed by: FORT LOWELL REALTY & PROPERTY MANAGEMENT - New
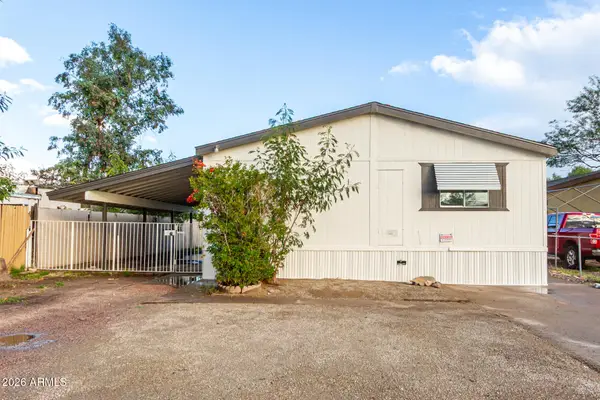 $350,000Active4 beds 2 baths1,456 sq. ft.
$350,000Active4 beds 2 baths1,456 sq. ft.7660 E Mckellips Road #27, Scottsdale, AZ 85257
MLS# 6964966Listed by: EXP REALTY
