22063 N 77th Street, Scottsdale, AZ 85255
Local realty services provided by:Better Homes and Gardens Real Estate S.J. Fowler
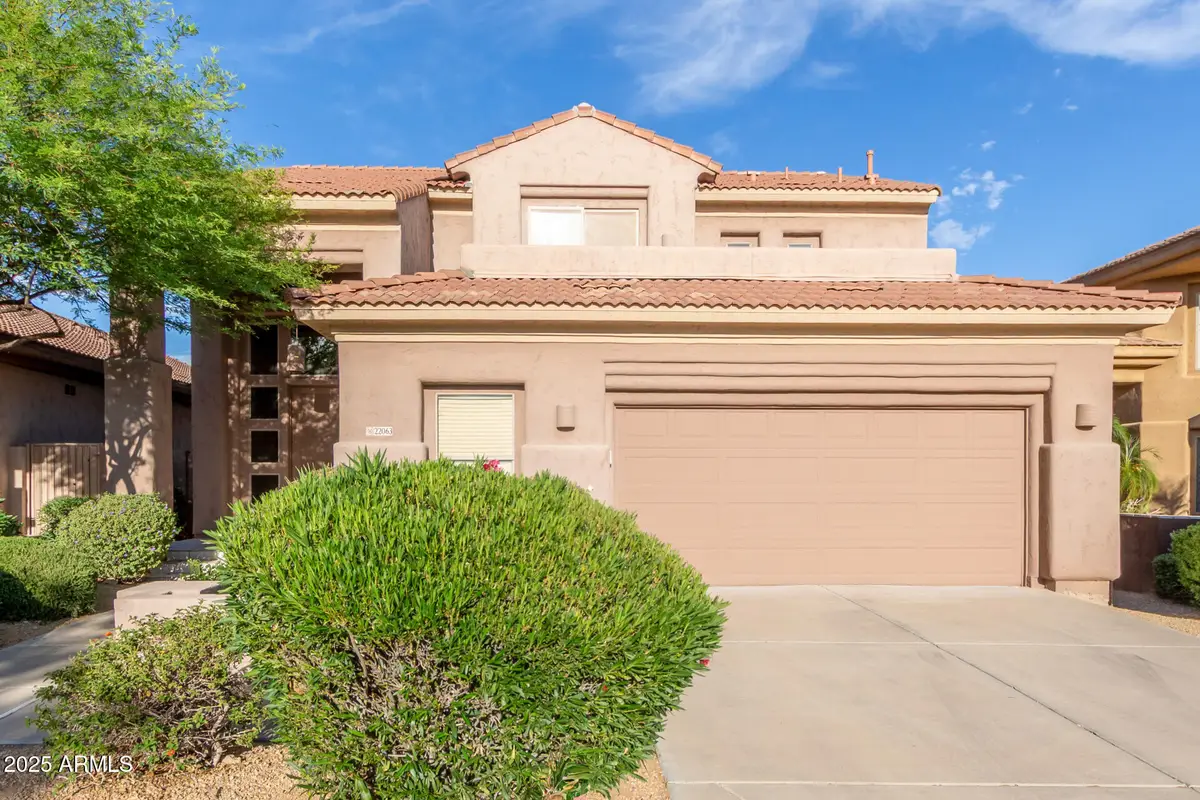
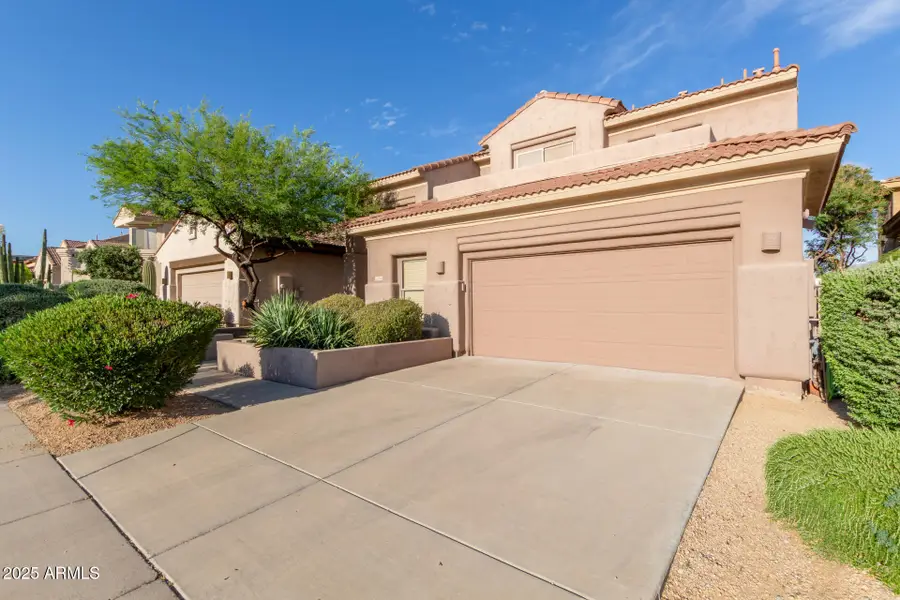
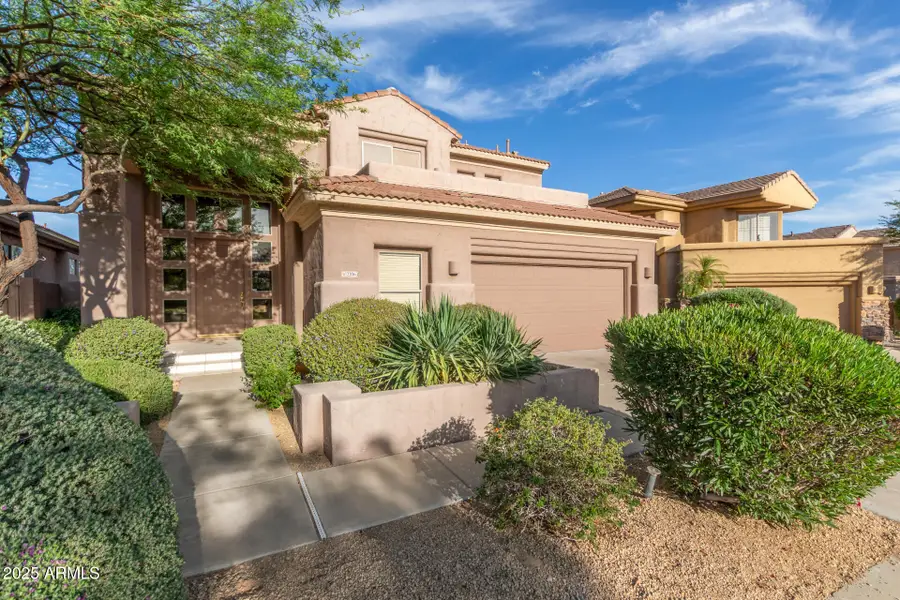
22063 N 77th Street,Scottsdale, AZ 85255
$775,000
- 3 Beds
- 3 Baths
- 2,540 sq. ft.
- Single family
- Active
Listed by:salvatore shkreli
Office:citiea
MLS#:6870905
Source:ARMLS
Price summary
- Price:$775,000
- Price per sq. ft.:$305.12
- Monthly HOA dues:$66
About this home
Discover an extraordinary North Scottsdale retreat in the prestigious Sonoran Hills, nestled in one of the most sought-after locations in Scottsdale! This stunning residence, ideally situated near world-class golf courses, upscale dining, and premier shopping, offers unparalleled access to the vibrant lifestyle Scottsdale is renowned for.
Bordering untouched Sonoran Desert preserve, this property seamlessly pairs privacy with convenience. A light-filled great room flows into the updated chef's kitchen where you'll find top of the line appliances and premium finishes. Wood flooring, plantation shutters and designer baths add polish.
The main level hosts a full bath and a dedicated office with custom built-ins; upstairs, the view-oriented primary suite enjoys its own spa bath, and two additional bedrooms share a Jack-and-Jill bathroom. Open your doors to an extended patio framed by native desert and picture perfect mountain views. Quick Loop 101 access, A-rated schools and nearby trailheads complete this turn-key North Scottsdale retreat!
Contact an agent
Home facts
- Year built:1998
- Listing Id #:6870905
- Updated:August 05, 2025 at 03:16 PM
Rooms and interior
- Bedrooms:3
- Total bathrooms:3
- Full bathrooms:3
- Living area:2,540 sq. ft.
Heating and cooling
- Cooling:Ceiling Fan(s), Programmable Thermostat
- Heating:Natural Gas
Structure and exterior
- Year built:1998
- Building area:2,540 sq. ft.
- Lot area:0.12 Acres
Schools
- High school:Pinnacle High School
- Middle school:Mountain Trail Middle School
- Elementary school:Pinnacle Peak Preparatory
Utilities
- Water:City Water
Finances and disclosures
- Price:$775,000
- Price per sq. ft.:$305.12
- Tax amount:$4,332 (2024)
New listings near 22063 N 77th Street
- New
 $1,250,000Active3 beds 3 baths2,386 sq. ft.
$1,250,000Active3 beds 3 baths2,386 sq. ft.27000 N Alma School Parkway #2037, Scottsdale, AZ 85262
MLS# 6905816Listed by: HOMESMART - New
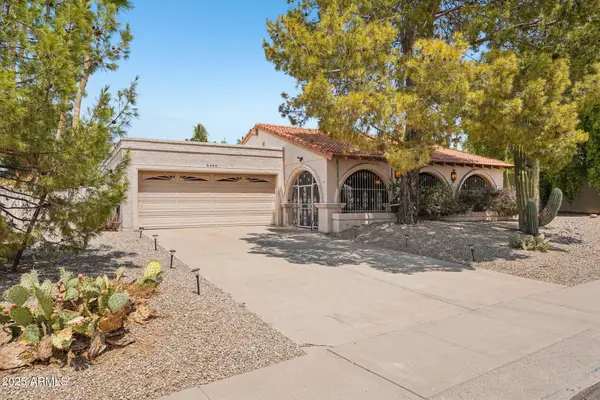 $1,188,000Active3 beds 3 baths2,661 sq. ft.
$1,188,000Active3 beds 3 baths2,661 sq. ft.8402 E Shetland Trail, Scottsdale, AZ 85258
MLS# 6905696Listed by: JASON MITCHELL REAL ESTATE - New
 $1,650,000Active4 beds 3 baths2,633 sq. ft.
$1,650,000Active4 beds 3 baths2,633 sq. ft.8224 E Gary Road, Scottsdale, AZ 85260
MLS# 6905749Listed by: REALTY ONE GROUP - New
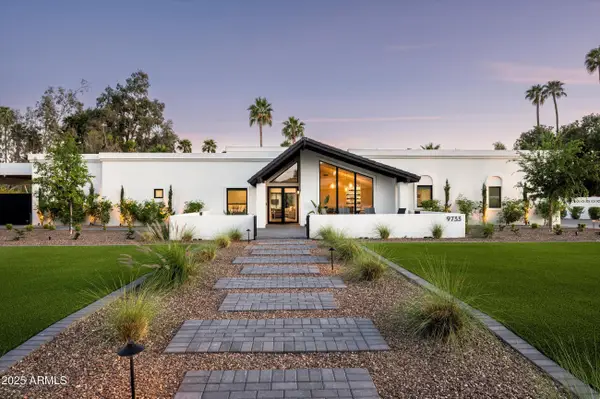 $3,595,000Active4 beds 4 baths3,867 sq. ft.
$3,595,000Active4 beds 4 baths3,867 sq. ft.9733 E Clinton Street, Scottsdale, AZ 85260
MLS# 6905761Listed by: HOMESMART - New
 $2,295,000Active3 beds 4 baths3,124 sq. ft.
$2,295,000Active3 beds 4 baths3,124 sq. ft.40198 N 105th Place, Scottsdale, AZ 85262
MLS# 6905664Listed by: RUSS LYON SOTHEBY'S INTERNATIONAL REALTY - New
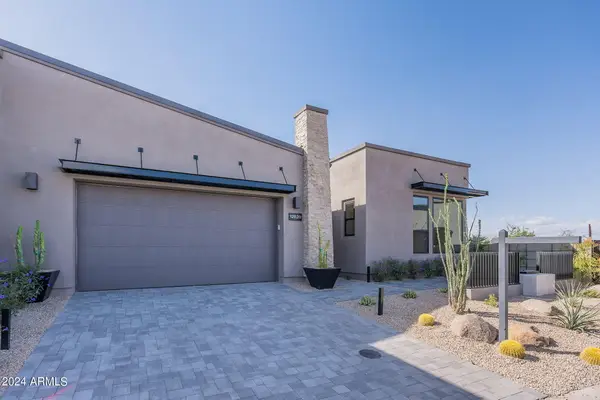 $1,670,000Active3 beds 4 baths2,566 sq. ft.
$1,670,000Active3 beds 4 baths2,566 sq. ft.12673 E Black Rock Road, Scottsdale, AZ 85255
MLS# 6905551Listed by: TOLL BROTHERS REAL ESTATE - Open Sat, 10am to 2pmNew
 $779,900Active3 beds 2 baths1,620 sq. ft.
$779,900Active3 beds 2 baths1,620 sq. ft.8420 E Plaza Avenue, Scottsdale, AZ 85250
MLS# 6905498Listed by: HOMESMART - New
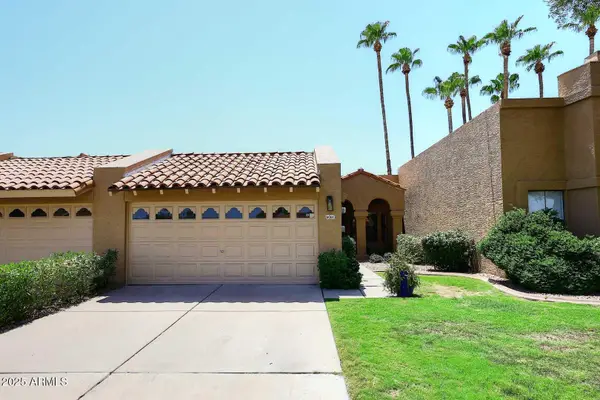 $520,000Active2 beds 2 baths1,100 sq. ft.
$520,000Active2 beds 2 baths1,100 sq. ft.9061 E Evans Drive, Scottsdale, AZ 85260
MLS# 6905451Listed by: HOMESMART - New
 $1,269,000Active2 beds 2 baths1,869 sq. ft.
$1,269,000Active2 beds 2 baths1,869 sq. ft.7400 E Gainey Club Drive #222, Scottsdale, AZ 85258
MLS# 6905395Listed by: LONG REALTY JASPER ASSOCIATES - Open Sat, 11am to 1pmNew
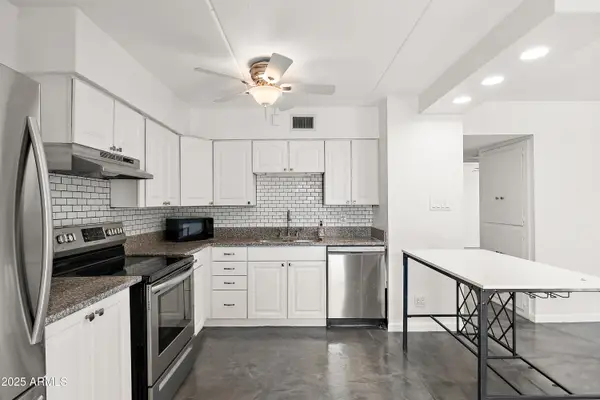 $299,000Active2 beds 1 baths957 sq. ft.
$299,000Active2 beds 1 baths957 sq. ft.7751 E Glenrosa Avenue #A5, Scottsdale, AZ 85251
MLS# 6905355Listed by: REALTY ONE GROUP
