22063 N 77th Street, Scottsdale, AZ 85255
Local realty services provided by:Better Homes and Gardens Real Estate BloomTree Realty
Listed by:laura lucky
Office:russ lyon sotheby's international realty
MLS#:6931929
Source:ARMLS
Price summary
- Price:$895,000
- Price per sq. ft.:$352.36
About this home
This beautifully updated residence in Sonoran Hills offers a fresh, contemporary feel with new luxury vinyl plank wood flooring, upgraded recessed lighting, and stylish fixtures throughout. The chef's kitchen is a showstopper with crisp white cabinetry, quartz countertops, a center island with beverage fridge, decorative backsplash, gas range with pot filler, stainless steel appliances, walk-in pantry, and a cozy breakfast nook. The adjoining family room features a dramatic new feature wall with large-format tile and wood soundboard accents. The grand two-story entry showcases soaring ceilings and picture windows, leading to the formal living and dining rooms. A private office or den with built-in bookshelves, a full bathroom with walk-in shower, dedicated laundry room, and direct access to a two-car garage with epoxy floors and a spacious attached storage/flex room (ideal as a home gym or workshop) complete the main level.
Upstairs, the primary suite offers a private balcony with views of the McDowell Mountains and Pinnacle Peak. The spa-inspired primary bath features a furniture-style dual vanity with marble counters, a soaking tub, glass framed shower with dual shower heads, and a generous walk-in closet with custom storage. A built-in workstation on the landing adds functionality, while two additional bedrooms, one with a walk-in closet and private balcony, share a Jack-and-Jill bath.
The backyard is designed for entertaining with a freestanding pergola, built-in BBQ, artificial turf, and two covered patios, all backing to Natural Area Open Space for added privacy and serene desert views.
Located in the sought-after Serrano at Sonoran Hills, built by Richmond American Homes, this property is just minutes from top-rated Pinnacle Peak Preparatory School, Sonoran Hills Park, and convenient shopping and dining. Sonoran Hills Park offers a baseball field, basketball and tennis courts, playground, and a large grassy area. Everyday amenities, including Sprouts and Safeway at Scottsdale and Pinnacle Peak Roads, are just a short walk away. Quick access to the Loop 101 makes commuting a breeze.
Contact an agent
Home facts
- Year built:1998
- Listing ID #:6931929
- Updated:October 10, 2025 at 08:45 PM
Rooms and interior
- Bedrooms:3
- Total bathrooms:3
- Full bathrooms:3
- Living area:2,540 sq. ft.
Heating and cooling
- Cooling:Ceiling Fan(s), Programmable Thermostat
- Heating:Natural Gas
Structure and exterior
- Year built:1998
- Building area:2,540 sq. ft.
- Lot area:0.12 Acres
Schools
- High school:Pinnacle High School
- Middle school:Mountain Trail Middle School
- Elementary school:Pinnacle Peak Preparatory
Utilities
- Water:City Water
Finances and disclosures
- Price:$895,000
- Price per sq. ft.:$352.36
- Tax amount:$4,332
New listings near 22063 N 77th Street
- New
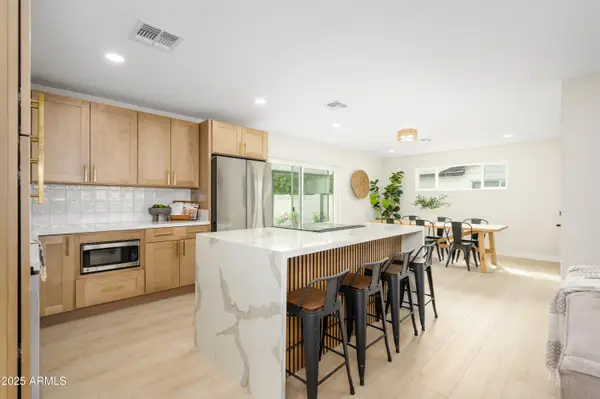 $699,995Active3 beds 2 baths1,377 sq. ft.
$699,995Active3 beds 2 baths1,377 sq. ft.1337 N 70th Street, Scottsdale, AZ 85257
MLS# 6931981Listed by: REAL ESTATE 48 - New
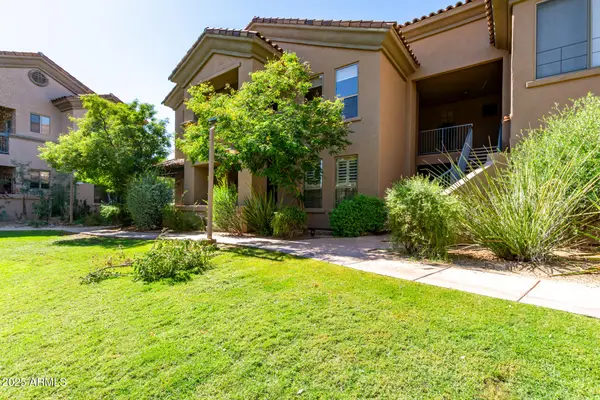 $459,000Active2 beds 2 baths1,298 sq. ft.
$459,000Active2 beds 2 baths1,298 sq. ft.20801 N 90th Place #229, Scottsdale, AZ 85255
MLS# 6931985Listed by: HOWE REALTY - New
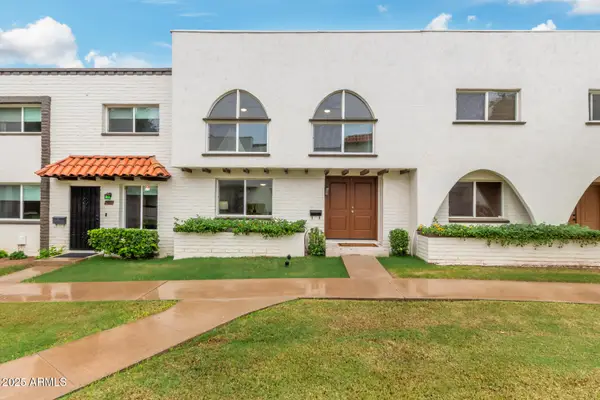 $585,000Active3 beds 3 baths1,650 sq. ft.
$585,000Active3 beds 3 baths1,650 sq. ft.4308 N Parkway Avenue, Scottsdale, AZ 85251
MLS# 6931964Listed by: EXP REALTY - New
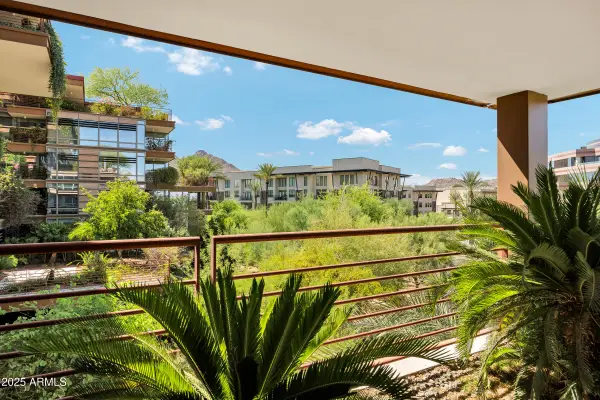 $788,000Active2 beds 2 baths1,233 sq. ft.
$788,000Active2 beds 2 baths1,233 sq. ft.7141 E Rancho Vista Drive #4005, Scottsdale, AZ 85251
MLS# 6931887Listed by: MY HOME GROUP REAL ESTATE - New
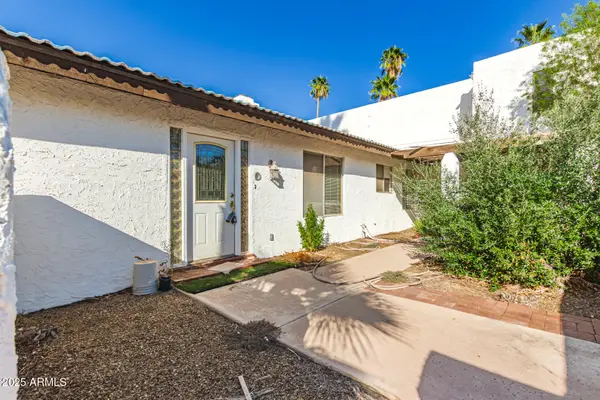 $750,000Active5 beds 3 baths2,207 sq. ft.
$750,000Active5 beds 3 baths2,207 sq. ft.3002 N 61st Place, Scottsdale, AZ 85251
MLS# 6931768Listed by: REALTY ONE GROUP - New
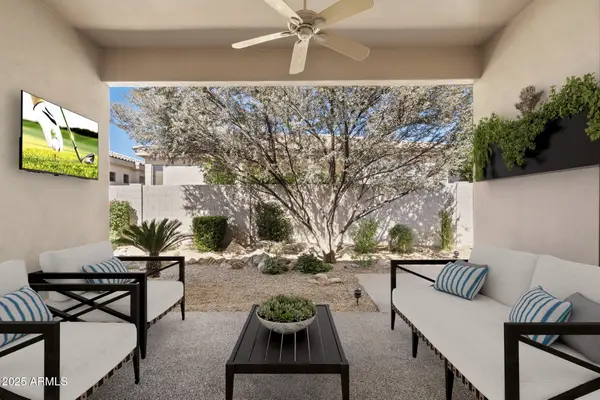 $975,000Active4 beds 3 baths2,634 sq. ft.
$975,000Active4 beds 3 baths2,634 sq. ft.7238 E Lupine Avenue, Scottsdale, AZ 85260
MLS# 6931776Listed by: RUSS LYON SOTHEBY'S INTERNATIONAL REALTY - New
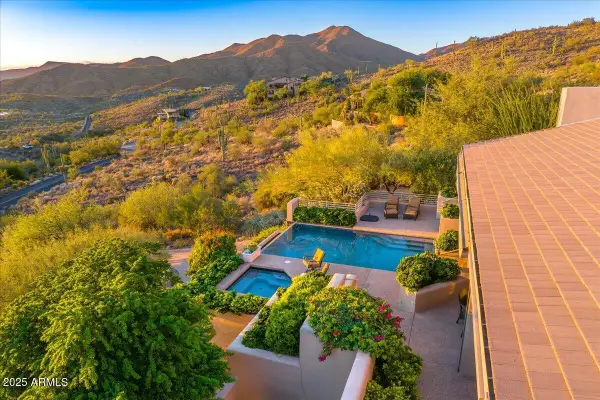 $2,900,000Active4 beds 5 baths4,242 sq. ft.
$2,900,000Active4 beds 5 baths4,242 sq. ft.39405 N Tom Morris Road, Scottsdale, AZ 85262
MLS# 6931795Listed by: RUSS LYON SOTHEBY'S INTERNATIONAL REALTY - New
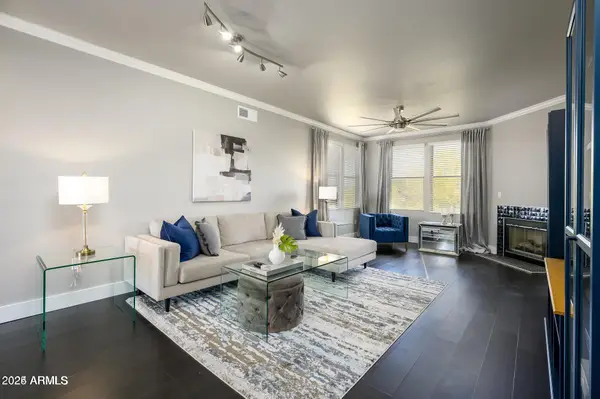 $419,900Active2 beds 2 baths1,149 sq. ft.
$419,900Active2 beds 2 baths1,149 sq. ft.19777 N 76th Street #3229, Scottsdale, AZ 85255
MLS# 6931717Listed by: WEST USA REALTY - New
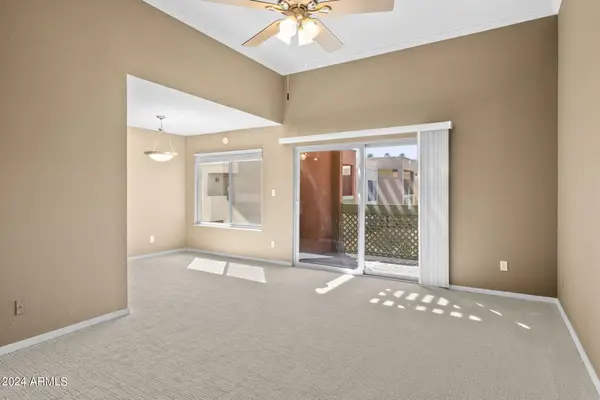 $289,700Active2 beds 2 baths955 sq. ft.
$289,700Active2 beds 2 baths955 sq. ft.3600 N Hayden Road #2306, Scottsdale, AZ 85251
MLS# 6931730Listed by: CAPTURE ARIZONA, LLC
