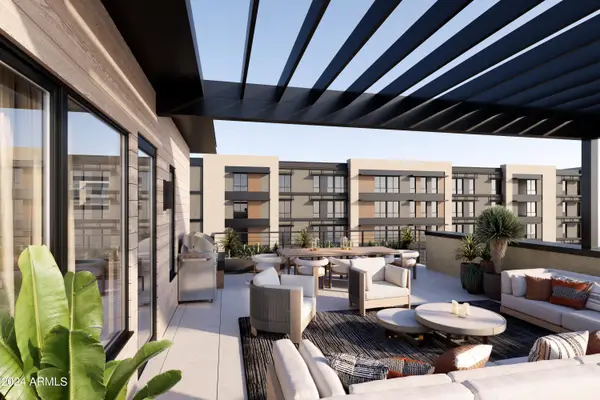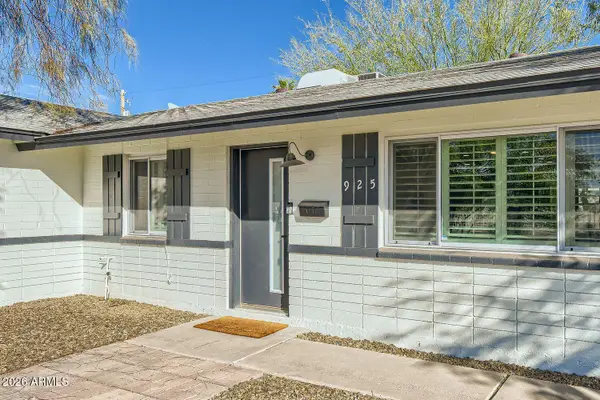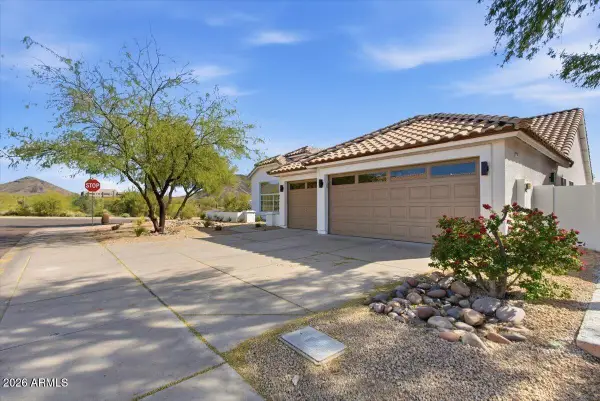23216 N 95th Street, Scottsdale, AZ 85255
Local realty services provided by:Better Homes and Gardens Real Estate S.J. Fowler
23216 N 95th Street,Scottsdale, AZ 85255
$5,450,000
- 5 Beds
- 6 Baths
- 6,517 sq. ft.
- Single family
- Active
Listed by: lisa westcott, garrett shinoskie
Office: retsy
MLS#:6695412
Source:ARMLS
Price summary
- Price:$5,450,000
- Price per sq. ft.:$836.27
About this home
Introducing a 6,100+ square foot modern masterpiece designed by Graffin Design Architects, nestled on nearly an acre of land boasting breathtaking mountain and city light views just north of DC Ranch. This home's allure begins with a paver driveway leading to a 3-car garage (with EV charger and dog wash station!), courtyard entry, and a grand pivoting front door.
Inside the residence exudes sophistication and functionality, featuring a sleek split floor plan with 4 bedrooms and 4.5 baths on the main level, including a separate principal suite and an attached casita with its own living space. The great room, featuring a large drop down screen and projector, seamlessly flows into the kitchen and dining area, with glass walls that invite abundant natural light an panoramic views.
Upstairs, a versatile space awaits, offering a sitting room/bar area, a 5th bedroom/exercise room with a full bath, and a separate view deck with a lounge area, perfect for entertaining. Throughout the home, premium finishes abound, including hardwood and tile floors, a full Wolf Sub Zero appliance package, custom cabinets, porcelain countertops, 8' solid doors, exposed masonry block, and chrome hardware fixtures all enhanced by LED lighting and controlled remotely via Control 4 smart home system.
Enhancing the living experience is the seamless integration of indoor-outdoor spaces, where the backyard oasis beckons with a pebble-tec pool and spa, synthetic turf yard with custom xeriscape, and a full outdoor kitchen with built-in barbecue and pizza oven, multiple fireplaces and stunning city light and mountain views. There is also a large enclosed private dog park that could be converted into a play area or golf simulator or whatever dream project you envision!
Additional features include a central vac system, owned solar panels, outdoor shower, multiple water features, auto covers for the pool and spa, and a built-in ionized water station in the fitness room. Truly there are too many "extras" to list here! *Recently priced under appraised value.*
Discover unparalleled luxury living in this meticulously crafted residence, where every detail reflects the epitome of high-end sophistication and style.
Contact an agent
Home facts
- Year built:2023
- Listing ID #:6695412
- Updated:February 14, 2026 at 03:50 PM
Rooms and interior
- Bedrooms:5
- Total bathrooms:6
- Full bathrooms:5
- Half bathrooms:1
- Living area:6,517 sq. ft.
Heating and cooling
- Cooling:Ceiling Fan(s)
- Heating:Natural Gas
Structure and exterior
- Year built:2023
- Building area:6,517 sq. ft.
- Lot area:0.82 Acres
Schools
- High school:Chaparral High School
- Middle school:Copper Ridge Middle School
- Elementary school:Copper Ridge Elementary School
Utilities
- Water:City Water
Finances and disclosures
- Price:$5,450,000
- Price per sq. ft.:$836.27
- Tax amount:$2,849 (2023)
New listings near 23216 N 95th Street
- New
 $304,900Active2 beds 2 baths960 sq. ft.
$304,900Active2 beds 2 baths960 sq. ft.4354 N 82nd Street #215, Scottsdale, AZ 85251
MLS# 6984634Listed by: HOMESMART - New
 $675,000Active3 beds 2 baths1,795 sq. ft.
$675,000Active3 beds 2 baths1,795 sq. ft.19550 N Grayhawk Drive #2063, Scottsdale, AZ 85255
MLS# 6984640Listed by: REAL BROKER - New
 $299,900Active2 beds 2 baths960 sq. ft.
$299,900Active2 beds 2 baths960 sq. ft.4354 N 82nd Street #178, Scottsdale, AZ 85251
MLS# 6984591Listed by: RETSY - New
 $649,900Active2 beds 2 baths1,883 sq. ft.
$649,900Active2 beds 2 baths1,883 sq. ft.5518 E Paradise Drive, Scottsdale, AZ 85254
MLS# 6984607Listed by: HOMESMART  $3,550,000Pending4 beds 4 baths3,429 sq. ft.
$3,550,000Pending4 beds 4 baths3,429 sq. ft.7017 E Orange Blossom Lane, Paradise Valley, AZ 85253
MLS# 6984475Listed by: RETSY $885,000Pending2 beds 3 baths1,570 sq. ft.
$885,000Pending2 beds 3 baths1,570 sq. ft.19360 N 73rd Way #1010, Scottsdale, AZ 85255
MLS# 6984500Listed by: CAMBRIDGE PROPERTIES- New
 $779,000Active5 beds 3 baths1,734 sq. ft.
$779,000Active5 beds 3 baths1,734 sq. ft.925 N 79th Street, Scottsdale, AZ 85257
MLS# 6984374Listed by: WEST USA REALTY - New
 $1,230,000Active4 beds 2 baths2,038 sq. ft.
$1,230,000Active4 beds 2 baths2,038 sq. ft.12955 E Sahuaro Drive, Scottsdale, AZ 85259
MLS# 6984380Listed by: EASY STREET OFFERS ARIZONA LLC - New
 $995,000Active4 beds 2 baths2,097 sq. ft.
$995,000Active4 beds 2 baths2,097 sq. ft.14529 N 99th Street, Scottsdale, AZ 85260
MLS# 6984394Listed by: ARIZONA BEST REAL ESTATE - New
 $389,000Active2 beds 2 baths1,171 sq. ft.
$389,000Active2 beds 2 baths1,171 sq. ft.5998 N 78th Street #100, Scottsdale, AZ 85250
MLS# 6984404Listed by: RE/MAX EXCALIBUR

