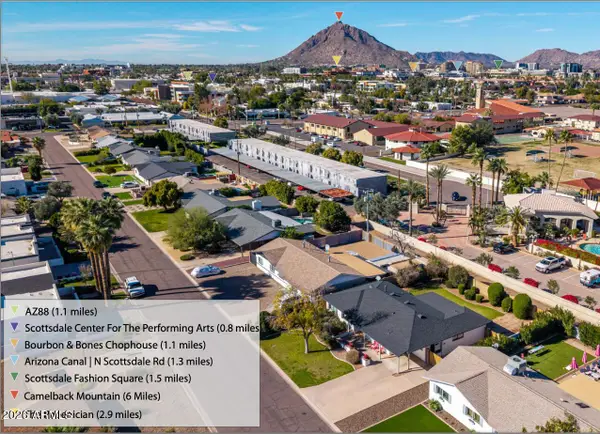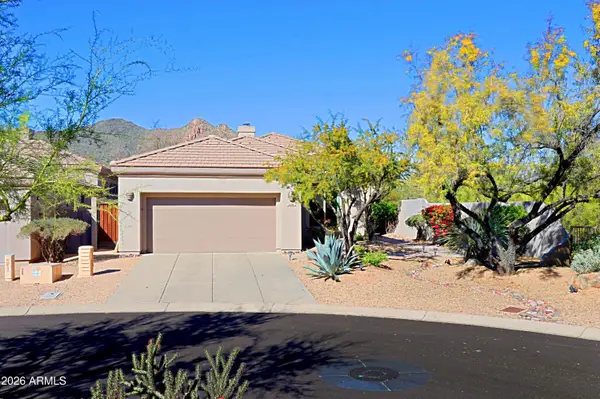23891 N 125th Street, Scottsdale, AZ 85255
Local realty services provided by:Better Homes and Gardens Real Estate BloomTree Realty
23891 N 125th Street,Scottsdale, AZ 85255
$6,775,000
- 5 Beds
- 6 Baths
- 5,849 sq. ft.
- Single family
- Active
Upcoming open houses
- Fri, Jan 2311:00 am - 02:00 pm
Listed by: jennifer melton, jocelyne egan
Office: toll brothers real estate
MLS#:6951529
Source:ARMLS
Price summary
- Price:$6,775,000
- Price per sq. ft.:$1,158.32
About this home
Now is your chance to own this highly sought after model home from one of the most reputable builders in the valley! From the moment you enter the long stretch of paved driveway you will be in awe of this show-stopping home. Professionally curated design offering both luxury and livability. From the grand entryway leading to the double island, and impressive great room to the breath-taking mountain views from the backyard. Every inch of this home exudes quality. The stunning backyard includes, a covered patio, resort-style pool, complete with a firepit, and an outdoor kitchen lending itself to be the perfect backdrop for outdoor entertaining. The free-flowing design is seamless throughout the home. views, a spa-inspired bathroom, and the walk-in closet of your dreams. The additional bedrooms feature unique design elements and offer your family or guests plenty of space to feel right at home. Don't miss your chance to own this truly remarkable home!
Contact an agent
Home facts
- Year built:2023
- Listing ID #:6951529
- Updated:January 23, 2026 at 06:11 PM
Rooms and interior
- Bedrooms:5
- Total bathrooms:6
- Full bathrooms:5
- Half bathrooms:1
- Living area:5,849 sq. ft.
Heating and cooling
- Cooling:Programmable Thermostat
- Heating:Natural Gas
Structure and exterior
- Year built:2023
- Building area:5,849 sq. ft.
- Lot area:3.13 Acres
Schools
- High school:Cactus Shadows High School
- Middle school:Sonoran Trails Middle School
- Elementary school:Horseshoe Trails Elementary School
Utilities
- Water:City Water
Finances and disclosures
- Price:$6,775,000
- Price per sq. ft.:$1,158.32
- Tax amount:$4,827
New listings near 23891 N 125th Street
- New
 $295,000Active2 beds 1 baths759 sq. ft.
$295,000Active2 beds 1 baths759 sq. ft.2400 N 71st Street #E, Scottsdale, AZ 85257
MLS# 6973263Listed by: WEST USA REALTY - New
 $1,374,999Active4 beds 3 baths3,237 sq. ft.
$1,374,999Active4 beds 3 baths3,237 sq. ft.6807 E Bobwhite Way, Scottsdale, AZ 85266
MLS# 6973290Listed by: REALTY ONE GROUP - New
 $749,500Active4 beds 3 baths2,362 sq. ft.
$749,500Active4 beds 3 baths2,362 sq. ft.8402 E Wilshire Drive, Scottsdale, AZ 85257
MLS# 6973314Listed by: REALTY ONE GROUP - New
 $325,000Active2 beds 2 baths990 sq. ft.
$325,000Active2 beds 2 baths990 sq. ft.3501 N 64th Street #16, Scottsdale, AZ 85251
MLS# 6973317Listed by: EXP REALTY - New
 $795,000Active2 beds 2 baths1,252 sq. ft.
$795,000Active2 beds 2 baths1,252 sq. ft.7167 E Rancho Vista Drive #2007, Scottsdale, AZ 85251
MLS# 6973332Listed by: COMPASS - New
 $520,000Active2 beds 2 baths1,451 sq. ft.
$520,000Active2 beds 2 baths1,451 sq. ft.11000 N 77th Place #1036, Scottsdale, AZ 85260
MLS# 6973210Listed by: KELLER WILLIAMS ARIZONA REALTY - New
 $2,450,000Active3 beds 4 baths3,016 sq. ft.
$2,450,000Active3 beds 4 baths3,016 sq. ft.6166 N Scottsdale Road #B1006, Paradise Valley, AZ 85253
MLS# 6973213Listed by: COMPASS - New
 $825,000Active4 beds 2 baths1,608 sq. ft.
$825,000Active4 beds 2 baths1,608 sq. ft.7720 E 3rd Street, Scottsdale, AZ 85251
MLS# 6973231Listed by: COMPASS - New
 $1,895,000Active4 beds 3 baths4,285 sq. ft.
$1,895,000Active4 beds 3 baths4,285 sq. ft.8180 E Dove Valley Road, Scottsdale, AZ 85266
MLS# 6973243Listed by: HOMESMART - Open Sat, 12 to 2pmNew
 $765,000Active2 beds 2 baths1,410 sq. ft.
$765,000Active2 beds 2 baths1,410 sq. ft.7086 E Whispering Mesquite Trail, Scottsdale, AZ 85266
MLS# 6973183Listed by: SONORAN PROPERTIES ASSOCIATES
