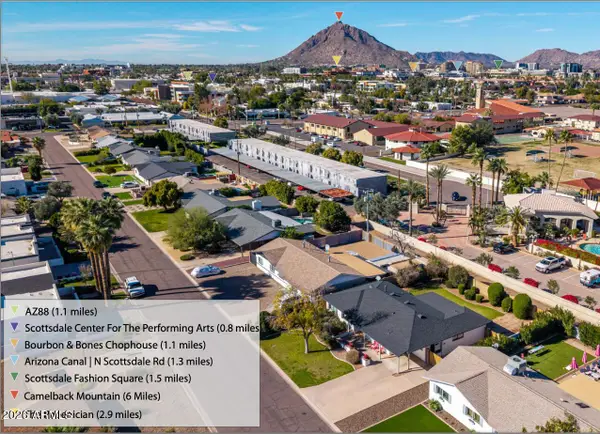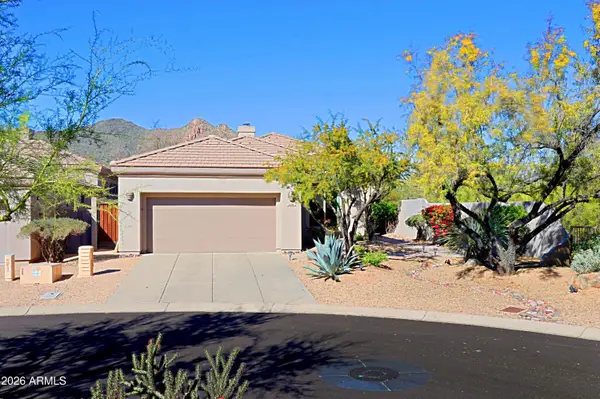24023 N 127th Way, Scottsdale, AZ 85255
Local realty services provided by:Better Homes and Gardens Real Estate BloomTree Realty
24023 N 127th Way,Scottsdale, AZ 85255
$4,993,900
- 4 Beds
- 5 Baths
- 5,476 sq. ft.
- Single family
- Active
Listed by: jonnea bennett
Office: camelot homes, inc.
MLS#:6891974
Source:ARMLS
Price summary
- Price:$4,993,900
- Price per sq. ft.:$911.96
- Monthly HOA dues:$276
About this home
Experience Elevated Desert Living in this Camelot Homes Masterpiece
Nestled on a serene cul-de-sac homesite, this luxurious new residence by Camelot Homes offers a seamless blend of timeless elegance and modern comfort. Thoughtfully designed by Camelot's award-winning design team, this expansive home features 4 bedrooms, 4.5 baths, a versatile bonus room, and a dedicated office — providing flexible space for both relaxation and productivity.
An added highlight is the separate 1-bedroom, 1-bath casita, perfect for hosting guests in privacy and style.
Positioned to capture breathtaking Eastern views of the iconic Four Peaks Mountains, the home is a sanctuary of tranquility and desert beauty. Price includes pool and landscaping, High-end finishes, designer-selected materials, and flowing indoor-outdoor living spaces complete the experience.
This is more than a home it's a lifestyle of understated luxury, thoughtful design, and natural inspiration. *Estimated completion end of 2025*
Contact an agent
Home facts
- Year built:2024
- Listing ID #:6891974
- Updated:January 23, 2026 at 04:16 PM
Rooms and interior
- Bedrooms:4
- Total bathrooms:5
- Full bathrooms:4
- Half bathrooms:1
- Living area:5,476 sq. ft.
Heating and cooling
- Cooling:Mini Split, Programmable Thermostat
- Heating:Mini Split, Natural Gas
Structure and exterior
- Year built:2024
- Building area:5,476 sq. ft.
- Lot area:0.6 Acres
Schools
- High school:Cactus Shadows High School
- Middle school:Sonoran Trails Middle School
- Elementary school:Desert Sun Academy
Utilities
- Water:City Water
Finances and disclosures
- Price:$4,993,900
- Price per sq. ft.:$911.96
- Tax amount:$449 (2024)
New listings near 24023 N 127th Way
- New
 $520,000Active2 beds 2 baths1,451 sq. ft.
$520,000Active2 beds 2 baths1,451 sq. ft.11000 N 77th Place #1036, Scottsdale, AZ 85260
MLS# 6973210Listed by: KELLER WILLIAMS ARIZONA REALTY - New
 $2,450,000Active3 beds 4 baths3,016 sq. ft.
$2,450,000Active3 beds 4 baths3,016 sq. ft.6166 N Scottsdale Road #B1006, Paradise Valley, AZ 85253
MLS# 6973213Listed by: COMPASS - New
 $825,000Active4 beds 2 baths1,608 sq. ft.
$825,000Active4 beds 2 baths1,608 sq. ft.7720 E 3rd Street, Scottsdale, AZ 85251
MLS# 6973231Listed by: COMPASS - New
 $1,895,000Active4 beds 3 baths4,285 sq. ft.
$1,895,000Active4 beds 3 baths4,285 sq. ft.8180 E Dove Valley Road, Scottsdale, AZ 85266
MLS# 6973243Listed by: HOMESMART - Open Sat, 12 to 2pmNew
 $765,000Active2 beds 2 baths1,410 sq. ft.
$765,000Active2 beds 2 baths1,410 sq. ft.7086 E Whispering Mesquite Trail, Scottsdale, AZ 85266
MLS# 6973183Listed by: SONORAN PROPERTIES ASSOCIATES - Open Sun, 12 to 3pmNew
 $1,450,000Active4 beds 3 baths3,375 sq. ft.
$1,450,000Active4 beds 3 baths3,375 sq. ft.34858 N 81st Street, Scottsdale, AZ 85266
MLS# 6973185Listed by: KELLER WILLIAMS ARIZONA REALTY - New
 $879,000Active3 beds 3 baths2,181 sq. ft.
$879,000Active3 beds 3 baths2,181 sq. ft.9785 N 80th Place, Scottsdale, AZ 85258
MLS# 6973175Listed by: REALTY ONE GROUP - Open Sat, 12 to 3pmNew
 $1,689,990Active5 beds 3 baths2,774 sq. ft.
$1,689,990Active5 beds 3 baths2,774 sq. ft.5429 E Sahuaro Drive, Scottsdale, AZ 85254
MLS# 6973156Listed by: MY HOME GROUP REAL ESTATE - New
 $2,199,900Active5 beds 4 baths3,871 sq. ft.
$2,199,900Active5 beds 4 baths3,871 sq. ft.9782 E South Bend Drive, Scottsdale, AZ 85255
MLS# 6973161Listed by: COMPASS - Open Fri, 4 to 6pmNew
 $950,000Active4 beds 3 baths2,283 sq. ft.
$950,000Active4 beds 3 baths2,283 sq. ft.7480 E Christmas Cholla Drive, Scottsdale, AZ 85255
MLS# 6973109Listed by: LOCAL LUXURY CHRISTIE'S INTERNATIONAL REAL ESTATE
