24046 N 126th Place, Scottsdale, AZ 85255
Local realty services provided by:Better Homes and Gardens Real Estate S.J. Fowler
24046 N 126th Place,Scottsdale, AZ 85255
$6,295,900
- 4 Beds
- 5 Baths
- 5,476 sq. ft.
- Single family
- Active
Listed by: jonnea bennett
Office: camelot homes, inc.
MLS#:6717169
Source:ARMLS
Price summary
- Price:$6,295,900
- Price per sq. ft.:$1,149.73
- Monthly HOA dues:$276
About this home
Step into the pinnacle of sophisticated elegance and tranquil luxury in North Scottsdale. This single-story model showcases cutting-edge design, perfectly merging indoor and outdoor spaces with the awe-inspiring natural beauty of the exclusive Shadow Ridge community. Boasting panoramic mountain views and a peaceful desert ambiance, this home offers an unmatched level of refinement. Spanning around 5,476 square feet of thoughtfully designed living space, the award-winning Cheval model features four stunning bedrooms and four-and-a-half luxurious bathrooms, tailored for the most discerning tastes. Every detail of this home reflects timeless grace, from the precision landscaping to the designer finishes, creating an atmosphere that's both welcoming and extraordinary. At its heart, a gourmet chef's kitchen awaits, equipped with SubZero and Wolf appliances, magnificent custom cabinetry and spacious kitchen island, ideal for both culinary creations and entertaining.
The grand great room boasts soaring 18-foot ceilings and features 10-by-20-foot glass pocketing wall panels that seamlessly open to the backyard and courtyard, perfect for hosting. The outdoor area is a luxurious oasis, complete with a resort-style pool, rejuvenating spa, cascading water features, and an outdoor kitchen with a gas grill, refrigerator and covered pergola that offers breathtaking views.
The primary suite serves as a serene sanctuary, featuring a spa-inspired bathroom with a freestanding tub framed by expansive glass windows, offering sweeping mountain views. Additional highlights include a spacious four-car garage with abundant storage, and a private one-bedroom suite casita, offering a peaceful getaway for guests.
With oversized tile flooring throughout, custom lighting, wood wall details, and an abundance of natural light, this home strikes the perfect balance of warmth and contemporary elegance. Ideally situated near Tom's Thumb Trailhead and Scottsdale's premier golf courses, this home in the gated Shadow Ridge community is more than just a place to liveit's a statement of luxurious living.
This rare gem blends modern opulence with the timeless beauty of the Scottsdale desert, offering a truly extraordinary living experience.
Contact an agent
Home facts
- Year built:2022
- Listing ID #:6717169
- Updated:November 24, 2025 at 03:58 PM
Rooms and interior
- Bedrooms:4
- Total bathrooms:5
- Full bathrooms:4
- Half bathrooms:1
- Living area:5,476 sq. ft.
Heating and cooling
- Cooling:Mini Split, Programmable Thermostat
- Heating:Mini Split, Natural Gas
Structure and exterior
- Year built:2022
- Building area:5,476 sq. ft.
- Lot area:0.62 Acres
Schools
- High school:Cactus Shadows High School
- Middle school:Sonoran Trails Middle School
- Elementary school:Desert Sun Academy
Utilities
- Water:City Water
Finances and disclosures
- Price:$6,295,900
- Price per sq. ft.:$1,149.73
- Tax amount:$445 (2023)
New listings near 24046 N 126th Place
- New
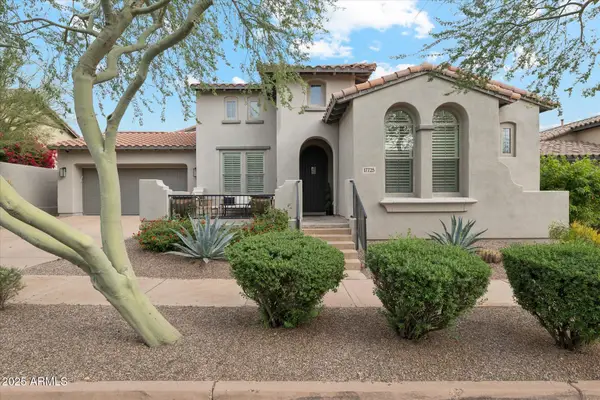 $2,150,000Active4 beds 3 baths3,232 sq. ft.
$2,150,000Active4 beds 3 baths3,232 sq. ft.17725 N 93rd Street, Scottsdale, AZ 85255
MLS# 6950851Listed by: RE/MAX FINE PROPERTIES - New
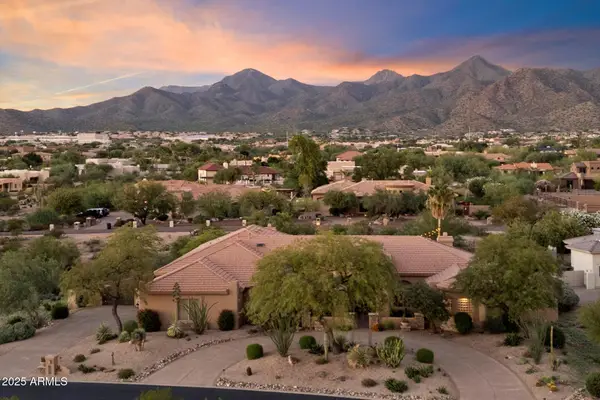 $2,750,000Active5 beds 5 baths4,561 sq. ft.
$2,750,000Active5 beds 5 baths4,561 sq. ft.12888 E Appaloosa Place, Scottsdale, AZ 85259
MLS# 6950805Listed by: EXP REALTY - New
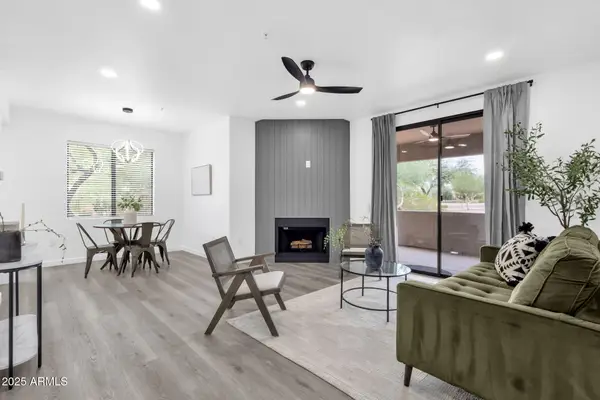 $429,000Active2 beds 2 baths1,254 sq. ft.
$429,000Active2 beds 2 baths1,254 sq. ft.15380 N 100th Street #1092, Scottsdale, AZ 85260
MLS# 6950754Listed by: HOMESMART - New
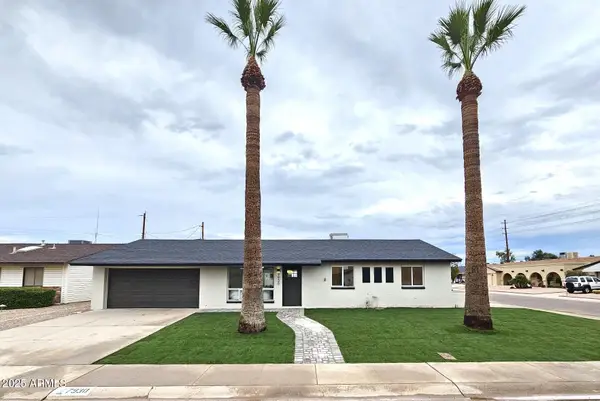 $699,999Active3 beds 2 baths1,534 sq. ft.
$699,999Active3 beds 2 baths1,534 sq. ft.7930 E Palm Lane, Scottsdale, AZ 85257
MLS# 6950742Listed by: AIG REALTY LLC - New
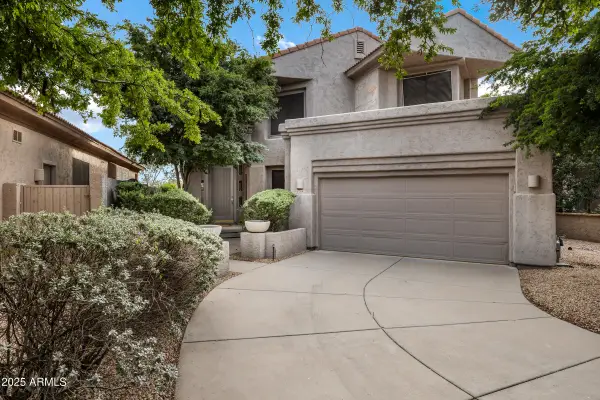 $785,000Active3 beds 3 baths2,663 sq. ft.
$785,000Active3 beds 3 baths2,663 sq. ft.7695 E Pozos Drive, Scottsdale, AZ 85255
MLS# 6950750Listed by: HOMESMART - New
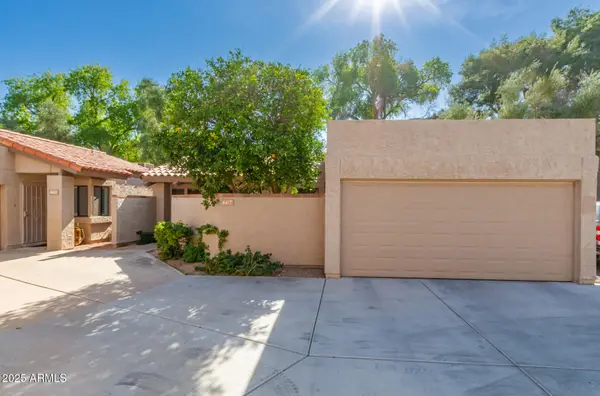 $619,000Active3 beds 2 baths1,228 sq. ft.
$619,000Active3 beds 2 baths1,228 sq. ft.6417 N 77th Way, Scottsdale, AZ 85250
MLS# 6950718Listed by: EXP REALTY - New
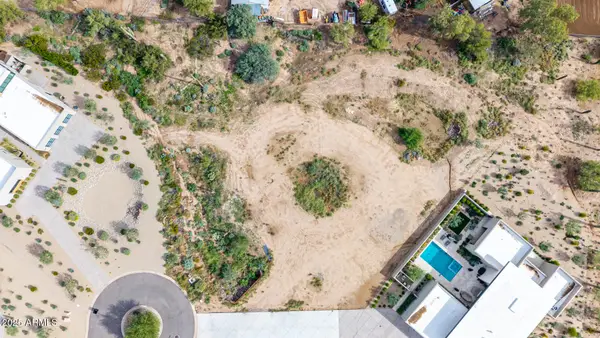 $799,000Active1.14 Acres
$799,000Active1.14 Acres6415 E Lomas Verdes Drive #4, Scottsdale, AZ 85266
MLS# 6950689Listed by: WEST USA REALTY - New
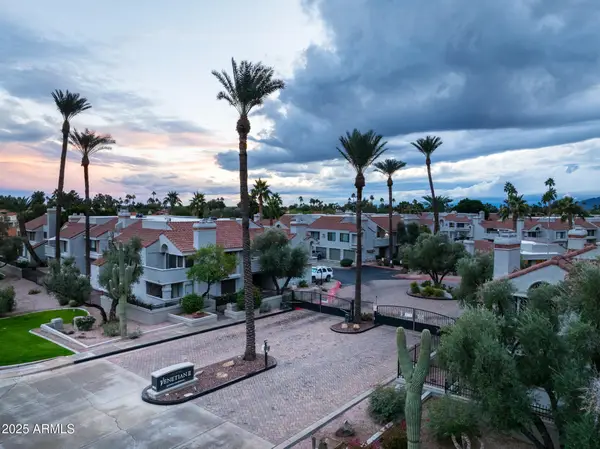 $475,000Active2 beds 2 baths1,076 sq. ft.
$475,000Active2 beds 2 baths1,076 sq. ft.10115 E Mountain View Road #1089, Scottsdale, AZ 85258
MLS# 6950586Listed by: RUSS LYON SOTHEBY'S INTERNATIONAL REALTY - New
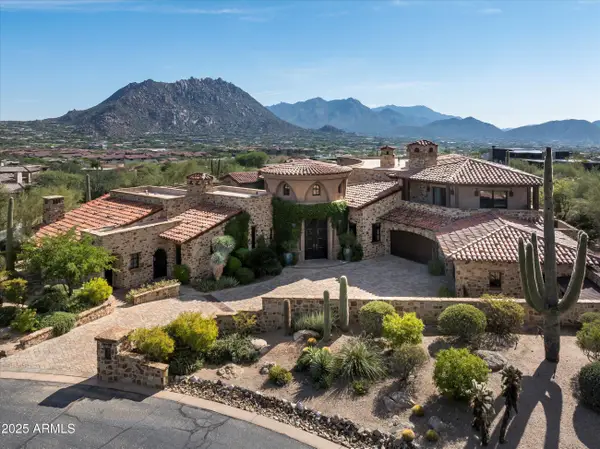 $8,000,000Active6 beds 10 baths11,675 sq. ft.
$8,000,000Active6 beds 10 baths11,675 sq. ft.10199 E Cavedale Drive, Scottsdale, AZ 85262
MLS# 6950518Listed by: THE NOBLE AGENCY - New
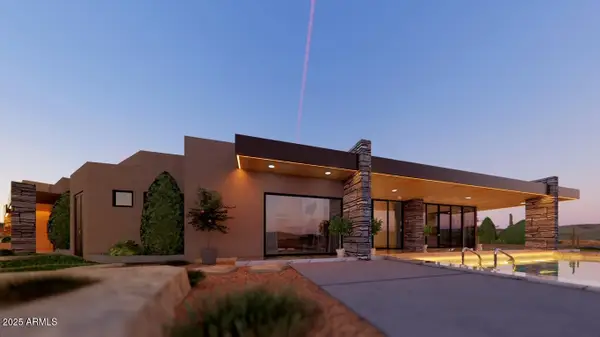 $2,800,000Active5 beds 5 baths4,075 sq. ft.
$2,800,000Active5 beds 5 baths4,075 sq. ft.10876 E Rising Sun Drive, Scottsdale, AZ 85262
MLS# 6950526Listed by: VENTURE REI, LLC
