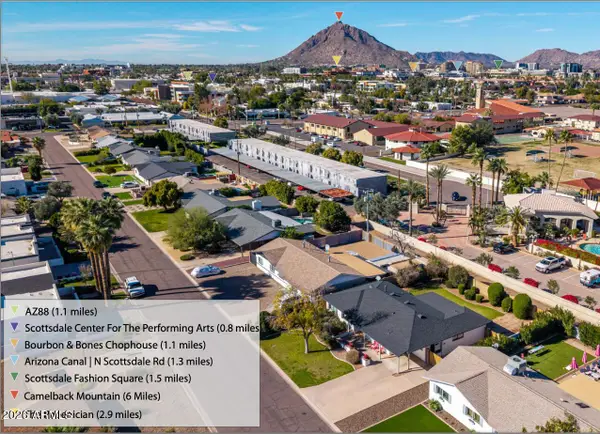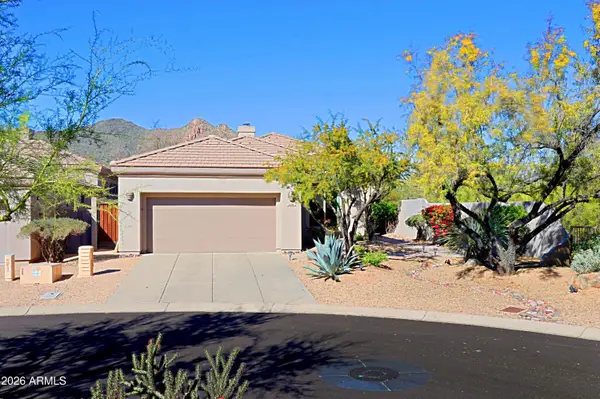24346 N 72nd Way, Scottsdale, AZ 85255
Local realty services provided by:Better Homes and Gardens Real Estate S.J. Fowler
Listed by: vikki gorman
Office: fathom realty elite
MLS#:6962228
Source:ARMLS
Price summary
- Price:$2,100,000
- Price per sq. ft.:$497.87
- Monthly HOA dues:$170
About this home
MUST HAVE in 2026!!!! A gorgeous 4 bed, 5 bath residence in Bocara is now for sale! Featuring great curb appeal, a manicured landscape, 3-car tandem garage, a paver driveway, and a lovely front courtyard, it's sure to be the home for you! Inside you will find a formal dining area and a spacious living room w/elegant real wood flooring, plantation shutters, neutral palette, and a warm fireplace. The chef's kitchen is comprised of ample cabinetry w/granite counters, a pantry, SS appliances, tile backsplash, an island w/a built-in dining table, and a breakfast nook. Relax & unwind in the primary bedroom, boasting a walk-in closet and a full bath w/dual vanities plus a jetted tub. Don't forget about the cozy den or the HUGE loft w/vaulted ceilings, perfect for an entertainment center. Solar Panels on Home are all owned and will convey with the Home Sale!!!! Energy saving galore!!! Lastly, the expansive backyard includes a covered patio, artificial turf, and a refreshing pool/spa combo! Don't wait any longer, act now!
Contact an agent
Home facts
- Year built:2014
- Listing ID #:6962228
- Updated:January 23, 2026 at 05:03 PM
Rooms and interior
- Bedrooms:4
- Total bathrooms:5
- Full bathrooms:4
- Half bathrooms:1
- Living area:4,218 sq. ft.
Heating and cooling
- Cooling:Ceiling Fan(s)
- Heating:Natural Gas
Structure and exterior
- Year built:2014
- Building area:4,218 sq. ft.
- Lot area:0.31 Acres
Schools
- High school:Pinnacle High School
- Middle school:Mountain Trail Middle School
- Elementary school:Pinnacle Peak Preparatory
Utilities
- Water:City Water
Finances and disclosures
- Price:$2,100,000
- Price per sq. ft.:$497.87
- Tax amount:$7,431 (2025)
New listings near 24346 N 72nd Way
- New
 $520,000Active2 beds 2 baths1,451 sq. ft.
$520,000Active2 beds 2 baths1,451 sq. ft.11000 N 77th Place #1036, Scottsdale, AZ 85260
MLS# 6973210Listed by: KELLER WILLIAMS ARIZONA REALTY - New
 $2,450,000Active3 beds 4 baths3,016 sq. ft.
$2,450,000Active3 beds 4 baths3,016 sq. ft.6166 N Scottsdale Road #B1006, Paradise Valley, AZ 85253
MLS# 6973213Listed by: COMPASS - New
 $825,000Active4 beds 2 baths1,608 sq. ft.
$825,000Active4 beds 2 baths1,608 sq. ft.7720 E 3rd Street, Scottsdale, AZ 85251
MLS# 6973231Listed by: COMPASS - New
 $1,895,000Active4 beds 3 baths4,285 sq. ft.
$1,895,000Active4 beds 3 baths4,285 sq. ft.8180 E Dove Valley Road, Scottsdale, AZ 85266
MLS# 6973243Listed by: HOMESMART - Open Sat, 12 to 2pmNew
 $765,000Active2 beds 2 baths1,410 sq. ft.
$765,000Active2 beds 2 baths1,410 sq. ft.7086 E Whispering Mesquite Trail, Scottsdale, AZ 85266
MLS# 6973183Listed by: SONORAN PROPERTIES ASSOCIATES - Open Sun, 12 to 3pmNew
 $1,450,000Active4 beds 3 baths3,375 sq. ft.
$1,450,000Active4 beds 3 baths3,375 sq. ft.34858 N 81st Street, Scottsdale, AZ 85266
MLS# 6973185Listed by: KELLER WILLIAMS ARIZONA REALTY - New
 $879,000Active3 beds 3 baths2,181 sq. ft.
$879,000Active3 beds 3 baths2,181 sq. ft.9785 N 80th Place, Scottsdale, AZ 85258
MLS# 6973175Listed by: REALTY ONE GROUP - Open Sat, 12 to 3pmNew
 $1,689,990Active5 beds 3 baths2,774 sq. ft.
$1,689,990Active5 beds 3 baths2,774 sq. ft.5429 E Sahuaro Drive, Scottsdale, AZ 85254
MLS# 6973156Listed by: MY HOME GROUP REAL ESTATE - New
 $2,199,900Active5 beds 4 baths3,871 sq. ft.
$2,199,900Active5 beds 4 baths3,871 sq. ft.9782 E South Bend Drive, Scottsdale, AZ 85255
MLS# 6973161Listed by: COMPASS - Open Fri, 4 to 6pmNew
 $950,000Active4 beds 3 baths2,283 sq. ft.
$950,000Active4 beds 3 baths2,283 sq. ft.7480 E Christmas Cholla Drive, Scottsdale, AZ 85255
MLS# 6973109Listed by: LOCAL LUXURY CHRISTIE'S INTERNATIONAL REAL ESTATE
