24546 N 91st Street, Scottsdale, AZ 85255
Local realty services provided by:Better Homes and Gardens Real Estate BloomTree Realty
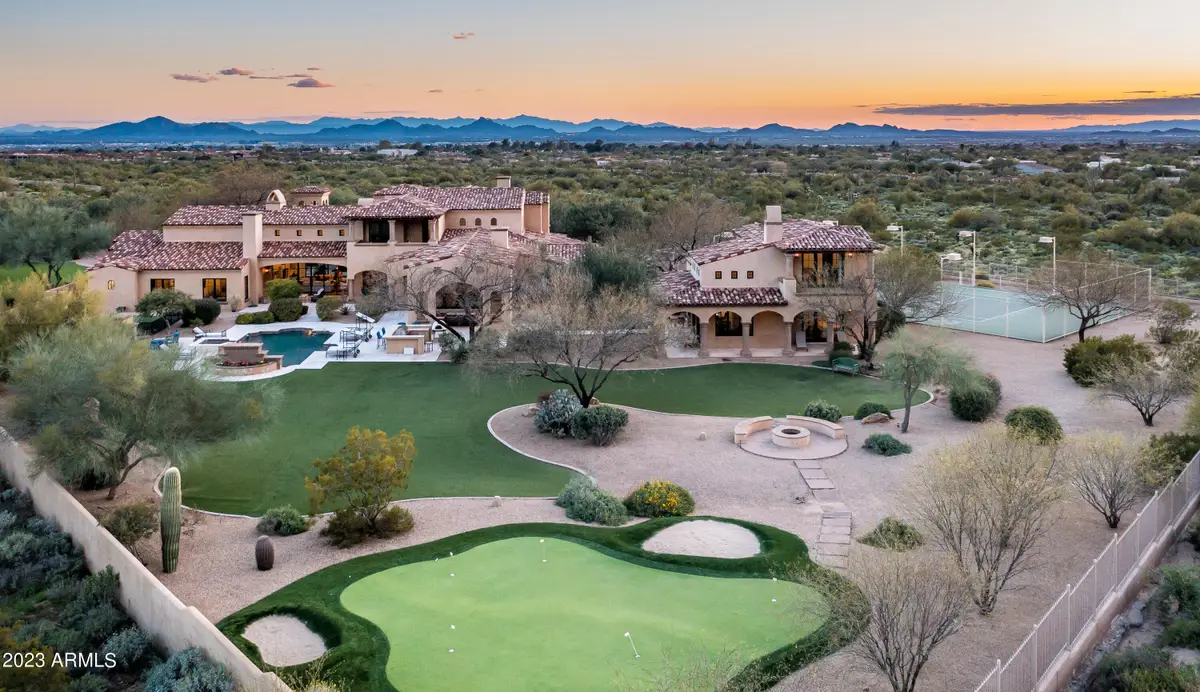
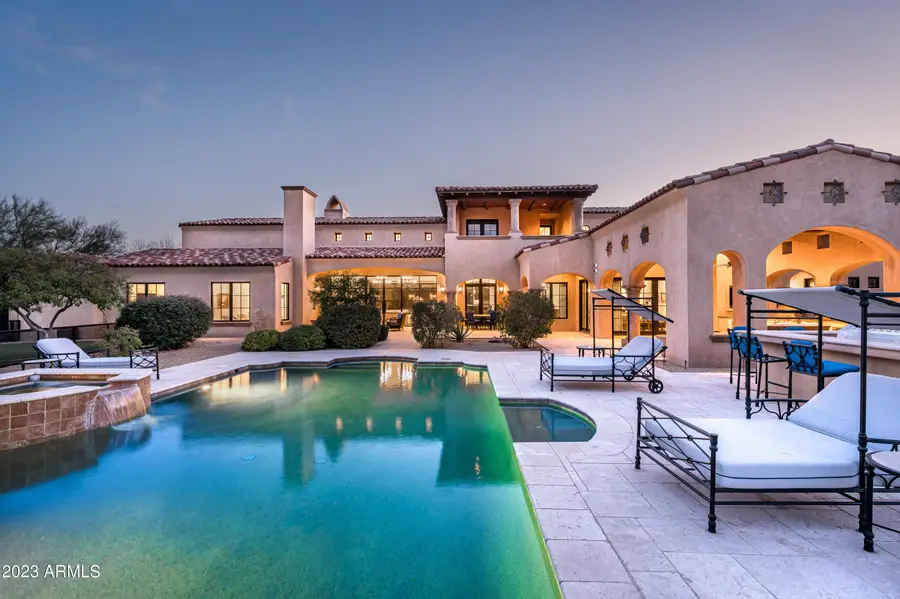
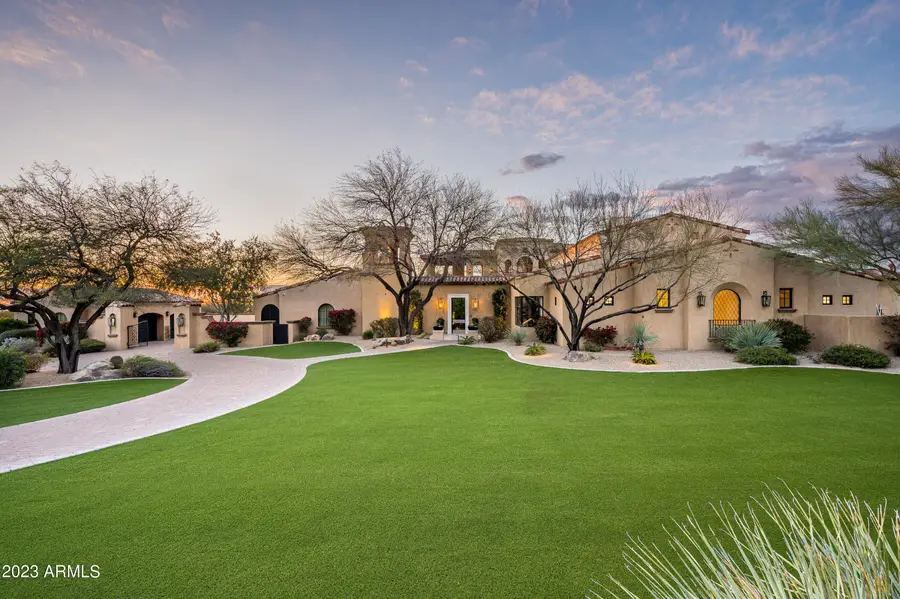
24546 N 91st Street,Scottsdale, AZ 85255
$8,995,000
- 7 Beds
- 9 Baths
- 10,204 sq. ft.
- Single family
- Active
Listed by:mike sweeney
Office:silverleaf realty
MLS#:6753806
Source:ARMLS
Price summary
- Price:$8,995,000
- Price per sq. ft.:$881.52
- Monthly HOA dues:$597.5
About this home
The best of Prado Estates. Elegantly crafted and styled this Modern Spanish estate has been completely renovated by Mike Graham of American First Builders, exemplifying all that is modern and sophisticated. Featuring large functional living spaces opening to sweeping mountain and city views on this rare, large 4.7-acre estate lot. Upon entering, a large private courtyard leads to a stunning entry with custom steel windows and doors throughout capturing views of Pinnacle Peak and distant mountain vistas. Enjoy the open floor plan featuring a gourmet kitchen with double islands, a fully equipped butler's pantry and a welcoming great room with beamed ceiling detail and custom built ins. The Primary suite and office are located in a private area of the home while the en suite guest rooms are all spacious with private bathrooms featuring customized detailed tile work throughout.
The massive 6 car garage, workshop and auto court make this home perfect for a collector or large family. A large two-story guesthouse includes two bedrooms and a private living area. Expansive resort like grounds featuring a private sport court/tennis court, putting green, custom outdoor kitchen with BBQ and pizza oven, heated pool and spa with room to add countless amenities. All located at the end of a quiet and private gated street. Prado Estates is convenient to multiple golf courses, hiking, shopping and restaurants in North Scottsdale. Truly the best of Arizona living!
Contact an agent
Home facts
- Year built:2007
- Listing Id #:6753806
- Updated:July 31, 2025 at 02:40 PM
Rooms and interior
- Bedrooms:7
- Total bathrooms:9
- Full bathrooms:8
- Half bathrooms:1
- Living area:10,204 sq. ft.
Heating and cooling
- Cooling:Ceiling Fan(s)
- Heating:Natural Gas
Structure and exterior
- Year built:2007
- Building area:10,204 sq. ft.
- Lot area:4.71 Acres
Schools
- High school:Cactus Shadows High School
- Middle school:Sonoran Trails Middle School
- Elementary school:Desert Sun Academy
Utilities
- Water:City Water
- Sewer:Sewer Available
Finances and disclosures
- Price:$8,995,000
- Price per sq. ft.:$881.52
- Tax amount:$23,208 (2022)
New listings near 24546 N 91st Street
- New
 $1,250,000Active3 beds 3 baths2,386 sq. ft.
$1,250,000Active3 beds 3 baths2,386 sq. ft.27000 N Alma School Parkway #2037, Scottsdale, AZ 85262
MLS# 6905816Listed by: HOMESMART - New
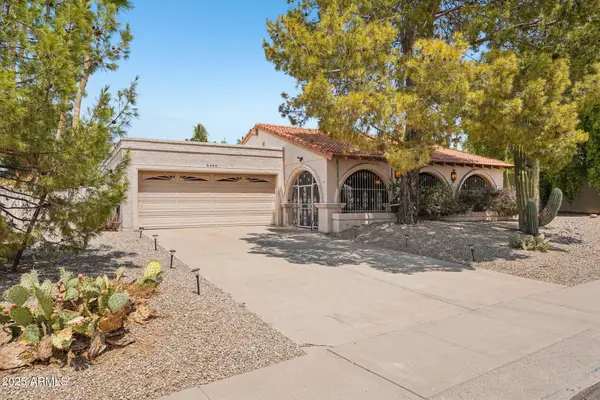 $1,188,000Active3 beds 3 baths2,661 sq. ft.
$1,188,000Active3 beds 3 baths2,661 sq. ft.8402 E Shetland Trail, Scottsdale, AZ 85258
MLS# 6905696Listed by: JASON MITCHELL REAL ESTATE - New
 $1,650,000Active4 beds 3 baths2,633 sq. ft.
$1,650,000Active4 beds 3 baths2,633 sq. ft.8224 E Gary Road, Scottsdale, AZ 85260
MLS# 6905749Listed by: REALTY ONE GROUP - New
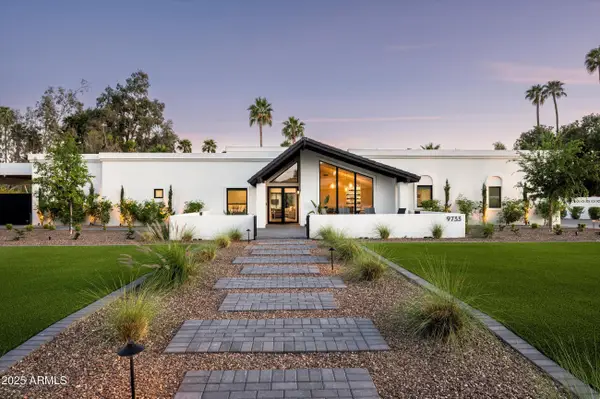 $3,595,000Active4 beds 4 baths3,867 sq. ft.
$3,595,000Active4 beds 4 baths3,867 sq. ft.9733 E Clinton Street, Scottsdale, AZ 85260
MLS# 6905761Listed by: HOMESMART - New
 $2,295,000Active3 beds 4 baths3,124 sq. ft.
$2,295,000Active3 beds 4 baths3,124 sq. ft.40198 N 105th Place, Scottsdale, AZ 85262
MLS# 6905664Listed by: RUSS LYON SOTHEBY'S INTERNATIONAL REALTY - New
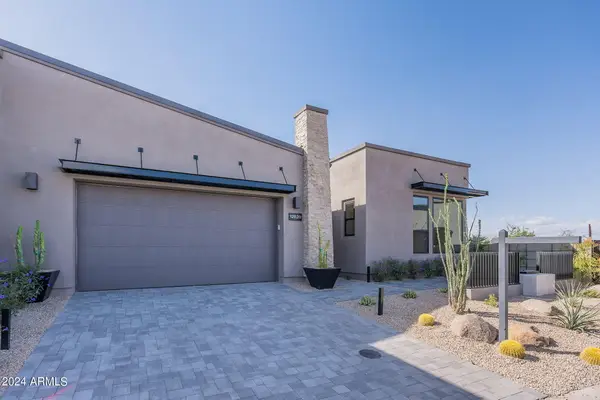 $1,670,000Active3 beds 4 baths2,566 sq. ft.
$1,670,000Active3 beds 4 baths2,566 sq. ft.12673 E Black Rock Road, Scottsdale, AZ 85255
MLS# 6905551Listed by: TOLL BROTHERS REAL ESTATE - Open Sat, 10am to 2pmNew
 $779,900Active3 beds 2 baths1,620 sq. ft.
$779,900Active3 beds 2 baths1,620 sq. ft.8420 E Plaza Avenue, Scottsdale, AZ 85250
MLS# 6905498Listed by: HOMESMART - New
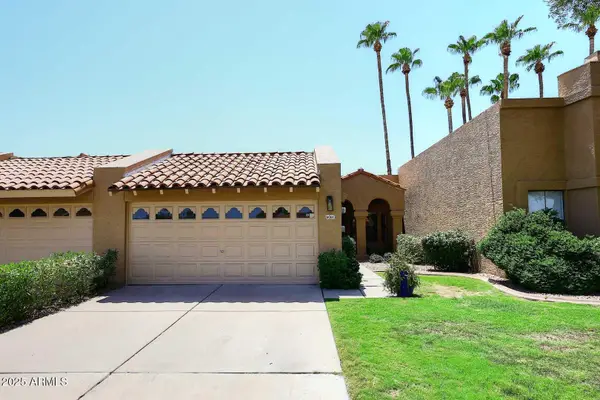 $520,000Active2 beds 2 baths1,100 sq. ft.
$520,000Active2 beds 2 baths1,100 sq. ft.9061 E Evans Drive, Scottsdale, AZ 85260
MLS# 6905451Listed by: HOMESMART - New
 $1,269,000Active2 beds 2 baths1,869 sq. ft.
$1,269,000Active2 beds 2 baths1,869 sq. ft.7400 E Gainey Club Drive #222, Scottsdale, AZ 85258
MLS# 6905395Listed by: LONG REALTY JASPER ASSOCIATES - Open Sat, 11am to 1pmNew
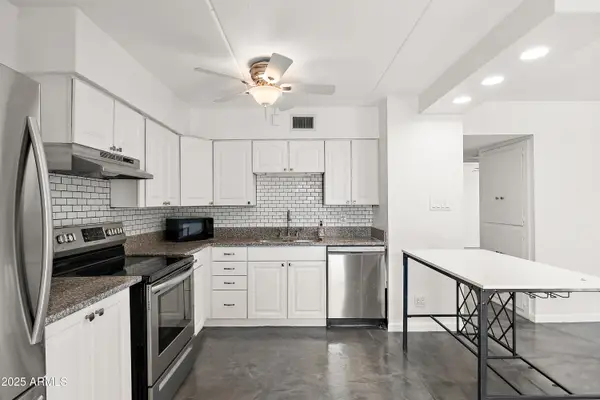 $299,000Active2 beds 1 baths957 sq. ft.
$299,000Active2 beds 1 baths957 sq. ft.7751 E Glenrosa Avenue #A5, Scottsdale, AZ 85251
MLS# 6905355Listed by: REALTY ONE GROUP
