24923 N 91 Street, Scottsdale, AZ 85255
Local realty services provided by:Better Homes and Gardens Real Estate BloomTree Realty
24923 N 91 Street,Scottsdale, AZ 85255
$4,395,000
- 4 Beds
- 5 Baths
- 4,820 sq. ft.
- Single family
- Pending
Listed by: june j shapiro, andrew bellino
Office: fathom realty elite
MLS#:6930878
Source:ARMLS
Price summary
- Price:$4,395,000
- Price per sq. ft.:$911.83
- Monthly HOA dues:$300
About this home
This newly built 2024 Sophisticated Modern home designed by Swaback Architects sits on an elevated private lot to enhance the mountain and sunset views. Built by Owners as their ''forever home'', no expense was spared with over $800K in designer upgrades. Light and bright open floor plan with soaring wood tongue and groove ceilings, clearstory windows and walls of glass that open to the peaceful resort style yard with pool and fire pit. White Oak flooring, gourmet kitchen with dual kitchen islands, Wolf and Sub Zero appliances, quartzite countertops, custom cabinetry, designer hardware and lighting fixtures, heated covered patio. ASID Interior designer touches that add warmth and sophistication to this already beautiful property. Can be sold fully furnished by separate bill of sale.
Contact an agent
Home facts
- Year built:2024
- Listing ID #:6930878
- Updated:February 24, 2026 at 05:43 PM
Rooms and interior
- Bedrooms:4
- Total bathrooms:5
- Full bathrooms:4
- Half bathrooms:1
- Living area:4,820 sq. ft.
Heating and cooling
- Cooling:Programmable Thermostat
- Heating:Natural Gas
Structure and exterior
- Year built:2024
- Building area:4,820 sq. ft.
- Lot area:0.91 Acres
Schools
- High school:Cactus Shadows High School
- Middle school:Sonoran Trails Middle School
- Elementary school:Desert Sun Academy
Utilities
- Water:City Water
- Sewer:Sewer in & Connected
Finances and disclosures
- Price:$4,395,000
- Price per sq. ft.:$911.83
- Tax amount:$4,841 (2025)
New listings near 24923 N 91 Street
 $645,000Pending4 beds 3 baths2,348 sq. ft.
$645,000Pending4 beds 3 baths2,348 sq. ft.13284 N 93rd Way, Scottsdale, AZ 85260
MLS# 6988909Listed by: CITIEA- New
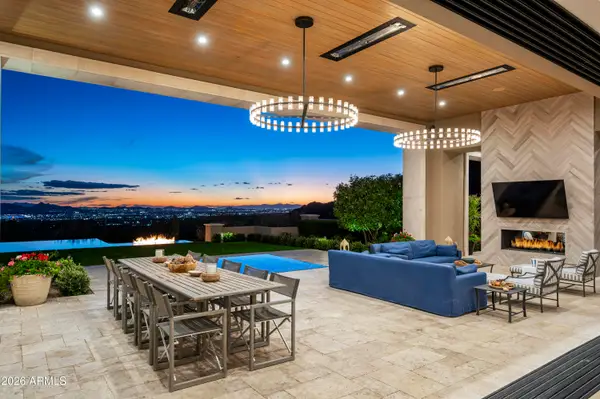 $28,995,000Active7 beds 11 baths13,439 sq. ft.
$28,995,000Active7 beds 11 baths13,439 sq. ft.21175 N 110th Way #1805, Scottsdale, AZ 85255
MLS# 6988862Listed by: SILVERLEAF REALTY - New
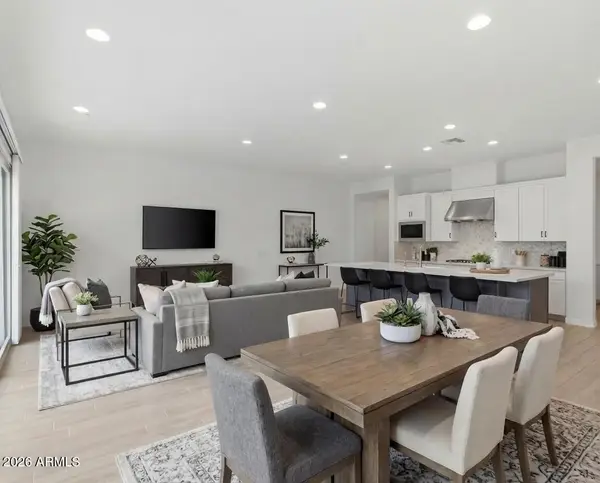 $789,000Active3 beds 3 baths2,402 sq. ft.
$789,000Active3 beds 3 baths2,402 sq. ft.7336 E Casitas Del Rio Drive, Scottsdale, AZ 85255
MLS# 6988869Listed by: RUSS LYON SOTHEBY'S INTERNATIONAL REALTY - New
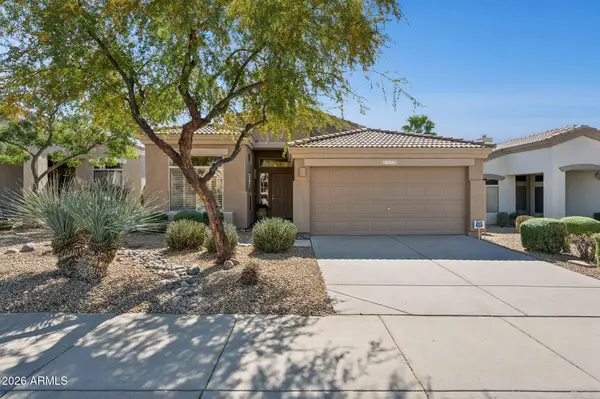 $700,000Active2 beds 2 baths1,408 sq. ft.
$700,000Active2 beds 2 baths1,408 sq. ft.8859 E Conquistadores Drive, Scottsdale, AZ 85255
MLS# 6988843Listed by: RUSS LYON SOTHEBY'S INTERNATIONAL REALTY - New
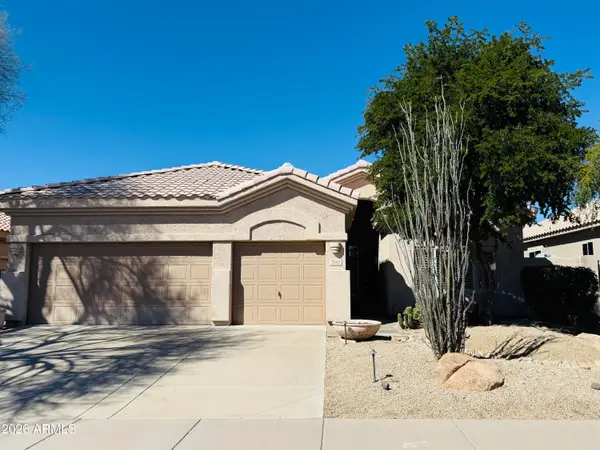 $989,000Active3 beds 3 baths2,319 sq. ft.
$989,000Active3 beds 3 baths2,319 sq. ft.7662 E Quill Lane, Scottsdale, AZ 85255
MLS# 6988816Listed by: REAL BROKER - New
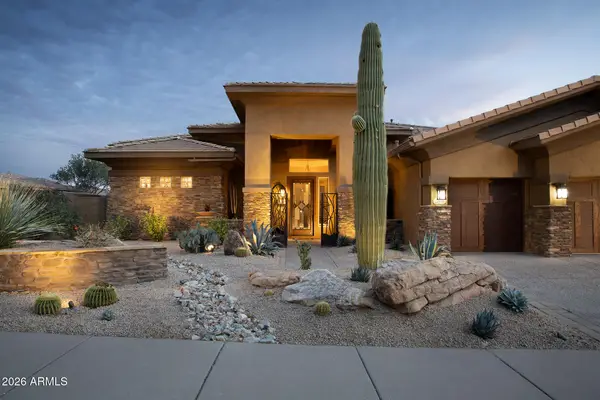 $1,750,000Active3 beds 3 baths2,715 sq. ft.
$1,750,000Active3 beds 3 baths2,715 sq. ft.7955 E Rose Garden Lane, Scottsdale, AZ 85255
MLS# 6988810Listed by: COMPASS - New
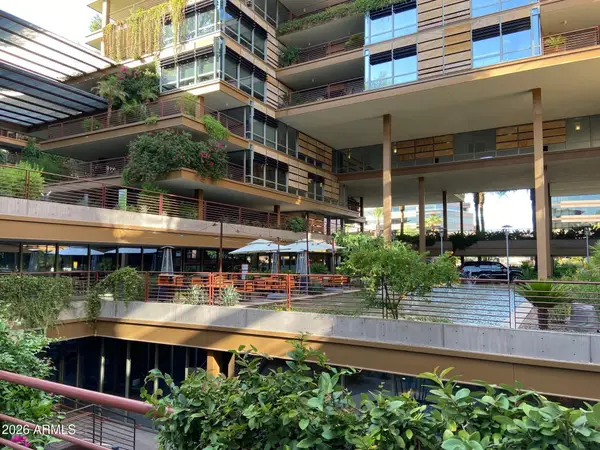 $749,995Active2 beds 2 baths1,337 sq. ft.
$749,995Active2 beds 2 baths1,337 sq. ft.7157 E Rancho Vista Drive #1004, Scottsdale, AZ 85251
MLS# 6988791Listed by: DELEX REALTY - New
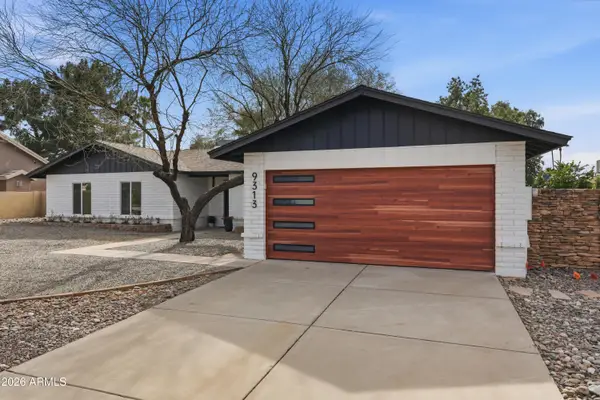 $795,000Active3 beds 2 baths1,656 sq. ft.
$795,000Active3 beds 2 baths1,656 sq. ft.9313 E Altadena Avenue, Scottsdale, AZ 85260
MLS# 6988792Listed by: RUSS LYON SOTHEBY'S INTERNATIONAL REALTY - New
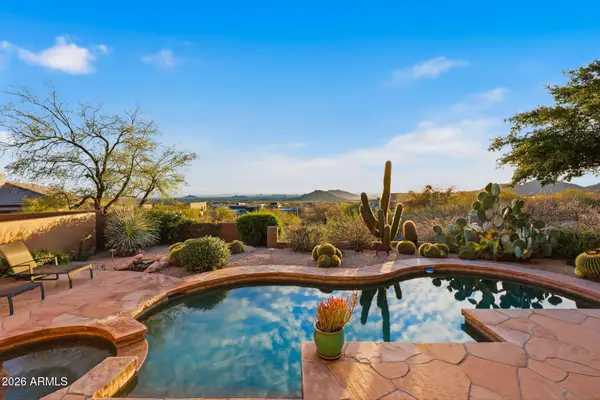 $3,650,000Active4 beds 5 baths5,045 sq. ft.
$3,650,000Active4 beds 5 baths5,045 sq. ft.41961 N 111th Place, Scottsdale, AZ 85262
MLS# 6988771Listed by: RUSS LYON SOTHEBY'S INTERNATIONAL REALTY - New
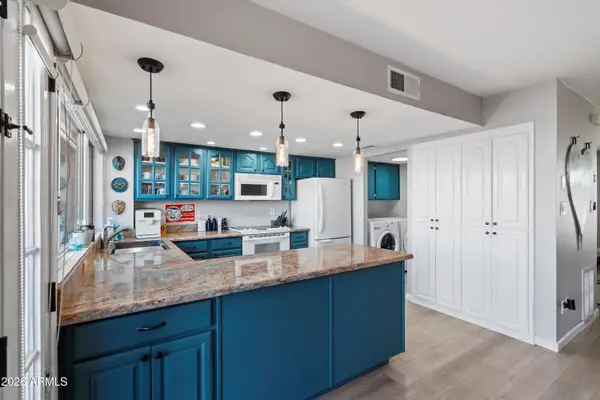 $535,000Active3 beds 3 baths1,704 sq. ft.
$535,000Active3 beds 3 baths1,704 sq. ft.8206 E Chaparral Road, Scottsdale, AZ 85250
MLS# 6988744Listed by: REALTY ONE GROUP

