25555 N Windy Walk Drive #77, Scottsdale, AZ 85255
Local realty services provided by:Better Homes and Gardens Real Estate S.J. Fowler
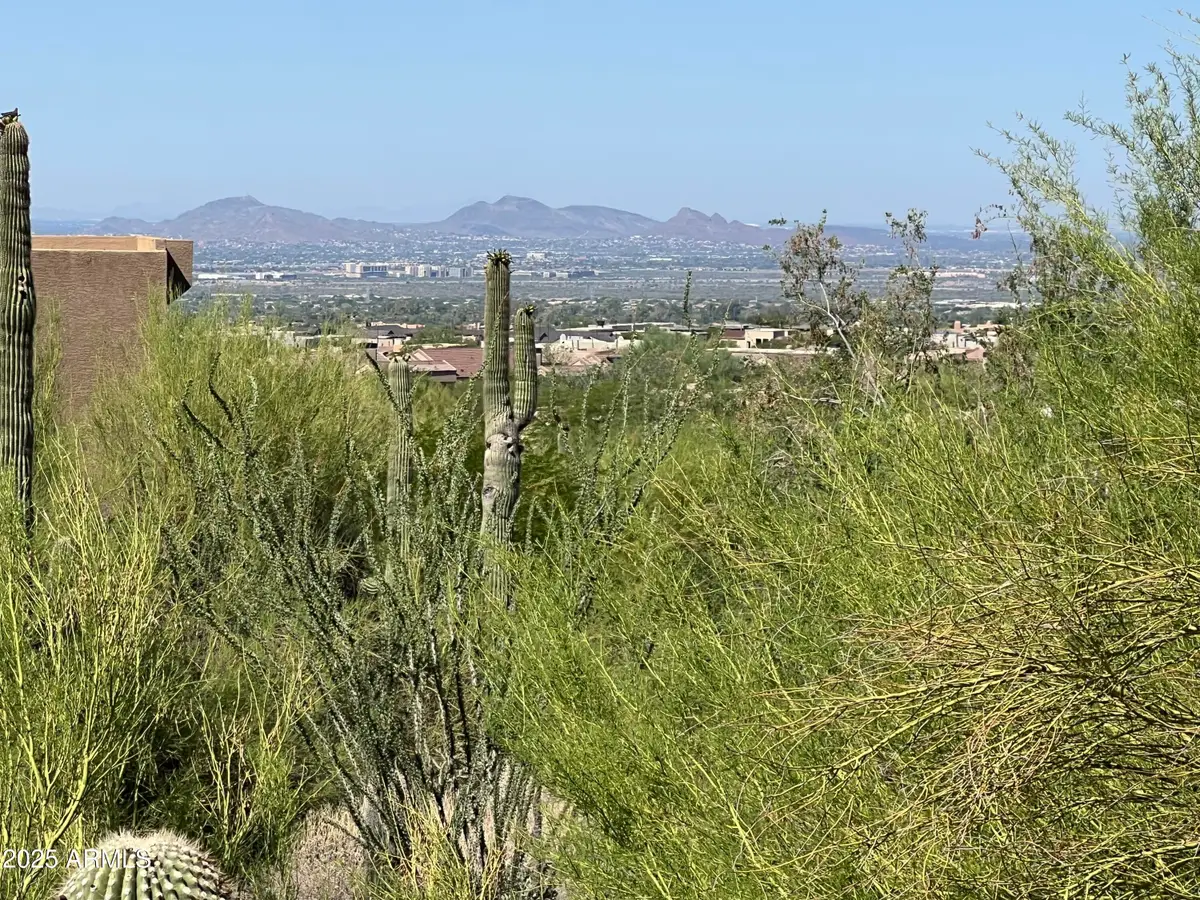
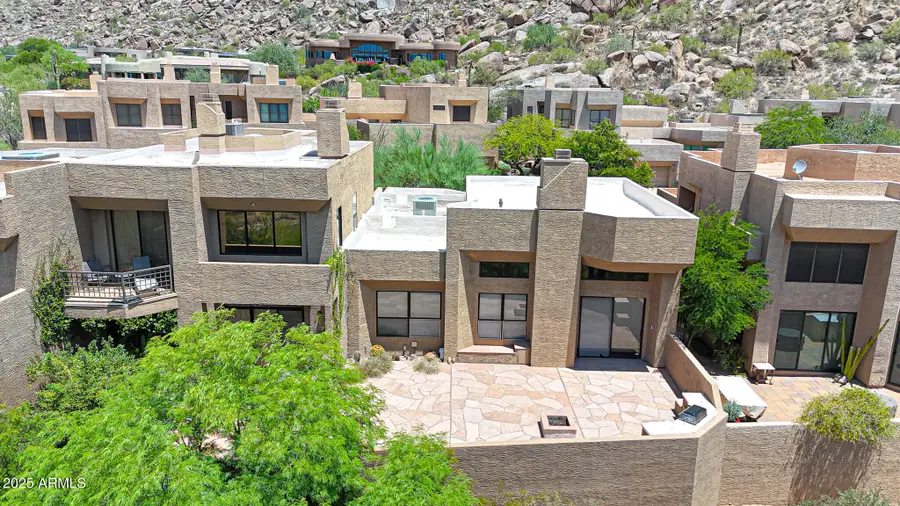
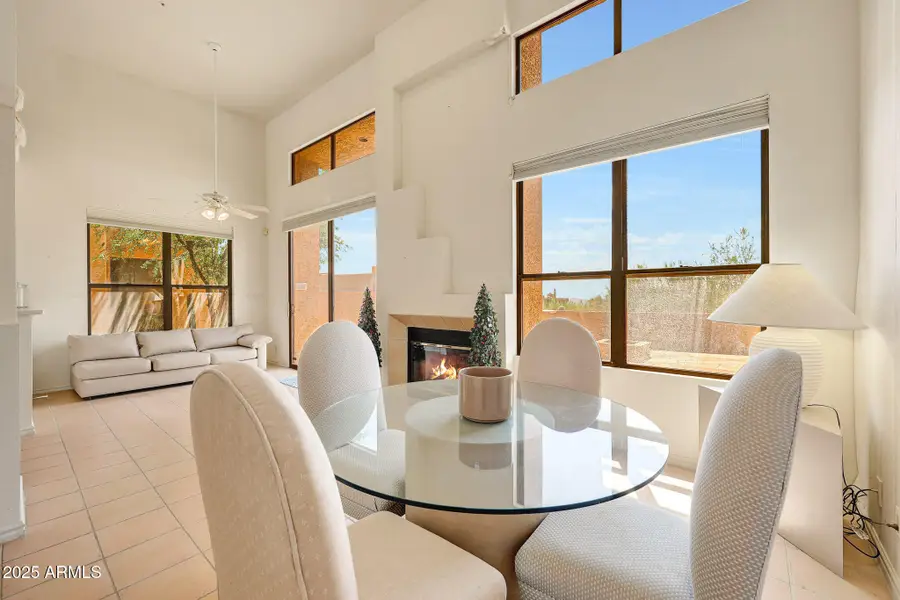
25555 N Windy Walk Drive #77,Scottsdale, AZ 85255
$749,000
- 2 Beds
- 2 Baths
- 1,545 sq. ft.
- Townhouse
- Active
Listed by:laura lucky
Office:russ lyon sotheby's international realty
MLS#:6887711
Source:ARMLS
Price summary
- Price:$749,000
- Price per sq. ft.:$484.79
- Monthly HOA dues:$435
About this home
Investor Special or have your client bring their contractor/decorator to help reimagine this former model on a premium lot, as their own! Located in the desirable guard-gated community of Skye Top at Troon Village, this single-level, no-step townhome offers 2 bedrooms + office, 2 bathrooms, and 1,545 square feet of opportunity. Originally built as the model home, it enjoys a premium location with stunning City Light views and Pinnacle Peak Mountain views. With a 2-car garage and an easy-care patio, it's the perfect canvas for someone ready to make it their own. Enjoy a low-maintenance lifestyle just a short walk from Troon Country Club, where members have access to world-class golf, a stunning contemporary clubhouse with fine dining, a robust social calendar... and a new 9,000 sq. ft. state-of-the-art fitness and wellness centerarguably one of the best in Scottsdale.
The Skye Top community also features its own pool, spa, and meeting room.
Whether you're seeking a seasonal lock-and-leave or a year-round residence, this is a prime opportunity to personalize a home in one of North Scottsdale's premier communities.
Contact an agent
Home facts
- Year built:1989
- Listing Id #:6887711
- Updated:August 09, 2025 at 03:07 PM
Rooms and interior
- Bedrooms:2
- Total bathrooms:2
- Full bathrooms:2
- Living area:1,545 sq. ft.
Heating and cooling
- Cooling:Ceiling Fan(s)
- Heating:Electric
Structure and exterior
- Year built:1989
- Building area:1,545 sq. ft.
- Lot area:0.1 Acres
Schools
- High school:Cactus Shadows High School
- Middle school:Sonoran Trails Middle School
- Elementary school:Desert Sun Academy
Utilities
- Water:City Water
Finances and disclosures
- Price:$749,000
- Price per sq. ft.:$484.79
- Tax amount:$2,174 (2024)
New listings near 25555 N Windy Walk Drive #77
- New
 $1,250,000Active3 beds 3 baths2,386 sq. ft.
$1,250,000Active3 beds 3 baths2,386 sq. ft.27000 N Alma School Parkway #2037, Scottsdale, AZ 85262
MLS# 6905816Listed by: HOMESMART - New
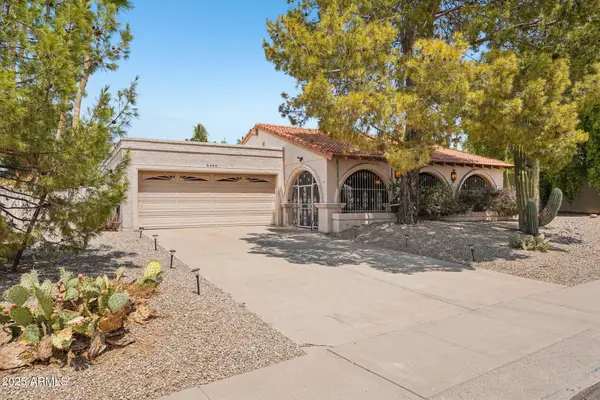 $1,188,000Active3 beds 3 baths2,661 sq. ft.
$1,188,000Active3 beds 3 baths2,661 sq. ft.8402 E Shetland Trail, Scottsdale, AZ 85258
MLS# 6905696Listed by: JASON MITCHELL REAL ESTATE - New
 $1,650,000Active4 beds 3 baths2,633 sq. ft.
$1,650,000Active4 beds 3 baths2,633 sq. ft.8224 E Gary Road, Scottsdale, AZ 85260
MLS# 6905749Listed by: REALTY ONE GROUP - New
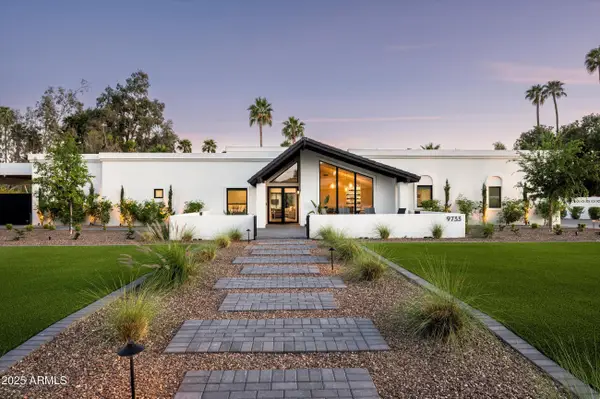 $3,595,000Active4 beds 4 baths3,867 sq. ft.
$3,595,000Active4 beds 4 baths3,867 sq. ft.9733 E Clinton Street, Scottsdale, AZ 85260
MLS# 6905761Listed by: HOMESMART - New
 $2,295,000Active3 beds 4 baths3,124 sq. ft.
$2,295,000Active3 beds 4 baths3,124 sq. ft.40198 N 105th Place, Scottsdale, AZ 85262
MLS# 6905664Listed by: RUSS LYON SOTHEBY'S INTERNATIONAL REALTY - New
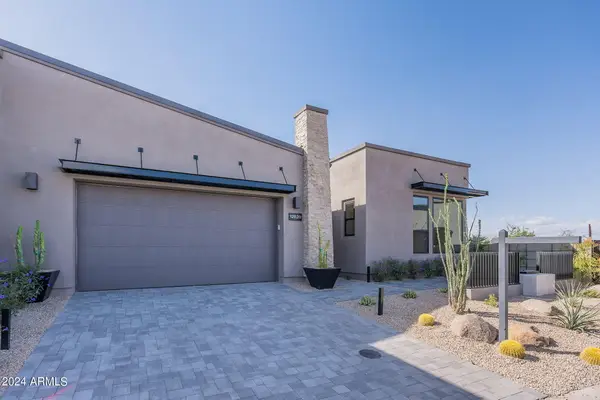 $1,670,000Active3 beds 4 baths2,566 sq. ft.
$1,670,000Active3 beds 4 baths2,566 sq. ft.12673 E Black Rock Road, Scottsdale, AZ 85255
MLS# 6905551Listed by: TOLL BROTHERS REAL ESTATE - Open Sat, 10am to 2pmNew
 $779,900Active3 beds 2 baths1,620 sq. ft.
$779,900Active3 beds 2 baths1,620 sq. ft.8420 E Plaza Avenue, Scottsdale, AZ 85250
MLS# 6905498Listed by: HOMESMART - New
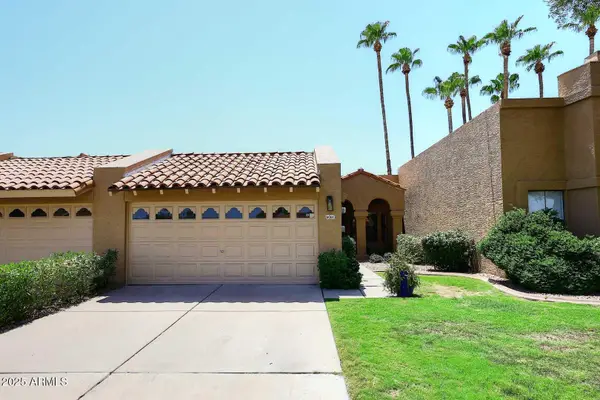 $520,000Active2 beds 2 baths1,100 sq. ft.
$520,000Active2 beds 2 baths1,100 sq. ft.9061 E Evans Drive, Scottsdale, AZ 85260
MLS# 6905451Listed by: HOMESMART - New
 $1,269,000Active2 beds 2 baths1,869 sq. ft.
$1,269,000Active2 beds 2 baths1,869 sq. ft.7400 E Gainey Club Drive #222, Scottsdale, AZ 85258
MLS# 6905395Listed by: LONG REALTY JASPER ASSOCIATES - Open Sat, 11am to 1pmNew
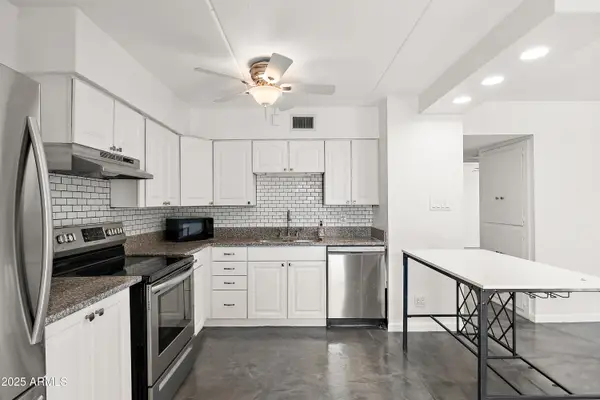 $299,000Active2 beds 1 baths957 sq. ft.
$299,000Active2 beds 1 baths957 sq. ft.7751 E Glenrosa Avenue #A5, Scottsdale, AZ 85251
MLS# 6905355Listed by: REALTY ONE GROUP
