25572 N 113th Way, Scottsdale, AZ 85255
Local realty services provided by:Better Homes and Gardens Real Estate S.J. Fowler
25572 N 113th Way,Scottsdale, AZ 85255
$2,895,000
- 4 Beds
- 6 Baths
- 5,593 sq. ft.
- Single family
- Active
Listed by: dj june
Office: real broker
MLS#:6821829
Source:ARMLS
Price summary
- Price:$2,895,000
- Price per sq. ft.:$517.61
- Monthly HOA dues:$195.83
About this home
MOTIVATED! A Slice of Italian Elegance in Troon - Unparalleled mountain views
nestled within the prestigious guard-gated enclave of Troon, this exquisite residence is a masterpiece of luxury and style. With Troon Mountain as your backyard and breathtaking Four Peaks vistas from the front, every view is a work of art.
Designed for the ultimate entertainer, the gourmet kitchen seamlessly flows into the grand great room, features a full wet bar, and a built-in entertainment center. Retractable glass doors invite the outdoors in, leading to a spectacular patio with a cascading rock waterfall, heated pool and spa, fireplace, and an alfresco BBQ area—all framed by the majestic silhouette of Troon Mountain.
The refined split floorplan ensures privacy and comfort, boasting a grand master.. ...suite with his-and-hers walk-in closets and a private exercise room with its own entrance. Two additional ensuite bedrooms feature private patios, while a beautifully paneled office, complete with custom cabinetry and an executive desk, offers uninterrupted eastern views.
All main living areas are on a single level, with just a few steps leading to the ensuite quarters. For seamless accessibility, an elevator from the oversized garage whisks you to the main level. The generous size of the 3+car garage is heated and cooled, built-in speakers, and even has a bathroom.
The pièce de résistance? A few steps down transports you to a Tuscan-inspired wine sanctuary, complete with intimate seating and a climate-controlled, walk-in cellar that houses 500+ bottles. A state-of-the-art media room with an six-person big screen setup and a fully stocked wet bar awaits your favorite cinematic indulgence. A private guest suite and half bath complete this lower-level retreat.
This home is the epitome of "lock and leave" luxury, with 2021-2022 upgrades including Wolf appliances, ice makers, a reverse osmosis system, new pool and spa equipment, and updated HVAC systems.
A true gem in the heart of Troonyou simply must experience it in person.
The boulders at Troon Mountain in Scottsdale, Arizona, were formed through a geological process called granite exfoliation and weathering over millions of years. Here's how it happened:
1. Granite Formation (1.4 Billion Years Ago)
Troon Mountain and the surrounding area, including The Boulders Resort, are made up of Precambrian granite that formed deep underground about 1.4 billion years ago.
This granite formed from magma that slowly cooled beneath the Earth's surface, creating large crystalline rock masses.
2. Uplift and Erosion
Over millions of years, erosion and tectonic forces slowly wore away the softer rock layers above the granite, exposing it at the surface.
As the granite was unburied, it expanded due to the release of pressure, leading to a process called exfoliation.
3. Exfoliation and Weathering
Exfoliation happens when the granite cracks and peels away in layers due to pressure changes and temperature fluctuations.
Over time, water, wind, and ice infiltrated these cracks, breaking the rock into large rounded boulders.
The desert climate, with extreme heat during the day and cool temperatures at night, caused repeated expansion and contraction of the rock, further shaping the boulders.
4. Balancing and Stacking of Boulders
Some of the boulders appear to be precariously balanced or stacked on top of each other. This is due to differential erosion, where softer portions of rock wear away faster than others.
Gravity, wind, and minor seismic activity may have also contributed to the shifting and positioning of these massive stones.
The result is the stunning landscape of Troon Mountain and The Boulders area, with its massive, rounded rock formations that give the region its distinctive character.
To the east vistas, look for the four peaks that will be covered in snow several times during the winter.
One Popular Legend: The Hidden Gold of Four Peaks
One of the most well-known legends tied to Four Peaks is that of a lost gold mine hidden somewhere in the rugged terrain. According to the story, Spanish explorers or Mexican miners discovered a rich vein of gold in the 18th or 19th century but either perished or abandoned it before revealing its location.
Some variations suggest the gold came from the legendary Lost Dutchman's Mine, a famous tale from the Superstition Mountains. Others claim Jesuit priests or Native Americans knew of the gold but kept it a secret to protect their land. Treasure hunters have long searched Four Peaks, but no substantial gold has ever been officially found.
Native American Legends
The Four Peaks region is also significant to the Apache and Yavapai tribes. Some legends say the peaks represent four sacred spirits watching over the land. Others believe the mountains were formed by a powerful deity as a barrier against invaders.
Modern Lore
Beyond legends, Four Peaks is famous for its rugged beauty, rich wildlife, and even a historic amethyst mine that still produces high-quality gems. While the gold remains a myth, the area's history and mystery continue to attract adventurers and storytellers.
Contact an agent
Home facts
- Year built:2002
- Listing ID #:6821829
- Updated:February 10, 2026 at 04:06 PM
Rooms and interior
- Bedrooms:4
- Total bathrooms:6
- Full bathrooms:4
- Half bathrooms:1
- Living area:5,593 sq. ft.
Heating and cooling
- Cooling:Ceiling Fan(s), Programmable Thermostat
- Heating:ENERGY STAR Qualified Equipment, Natural Gas
Structure and exterior
- Year built:2002
- Building area:5,593 sq. ft.
- Lot area:0.75 Acres
Schools
- High school:Cactus Shadows High School
- Middle school:Sonoran Trails Middle School
- Elementary school:Desert Sun Academy
Utilities
- Water:City Water
- Sewer:Sewer in & Connected
Finances and disclosures
- Price:$2,895,000
- Price per sq. ft.:$517.61
- Tax amount:$6,770 (2024)
New listings near 25572 N 113th Way
- New
 $2,150,000Active4 beds 4 baths4,595 sq. ft.
$2,150,000Active4 beds 4 baths4,595 sq. ft.30600 N Pima Road #58, Scottsdale, AZ 85266
MLS# 6983068Listed by: RE/MAX FINE PROPERTIES - New
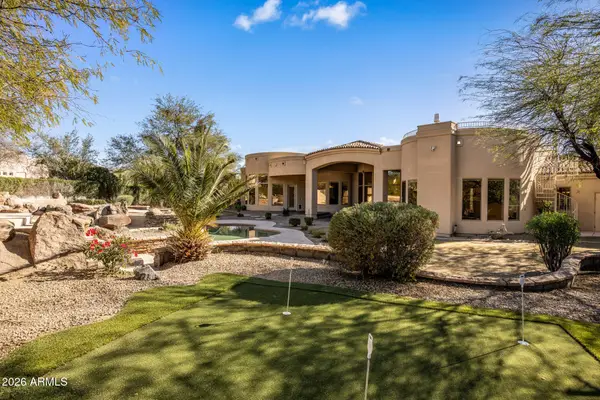 $2,990,000Active5 beds 4 baths5,855 sq. ft.
$2,990,000Active5 beds 4 baths5,855 sq. ft.9310 E Bronco Trail, Scottsdale, AZ 85255
MLS# 6983082Listed by: COMPASS - New
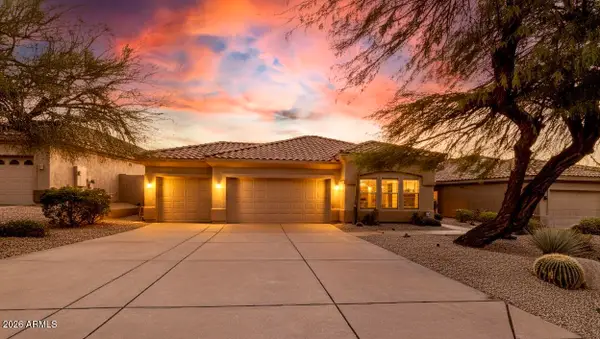 $840,000Active3 beds 2 baths1,767 sq. ft.
$840,000Active3 beds 2 baths1,767 sq. ft.9255 E Whitewing Drive, Scottsdale, AZ 85262
MLS# 6983087Listed by: HOMESMART - New
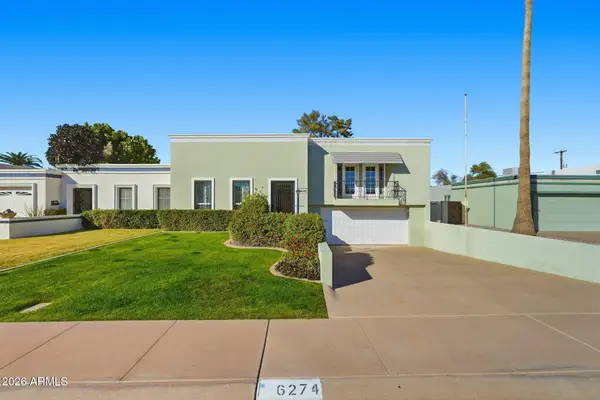 $549,000Active3 beds 2 baths1,692 sq. ft.
$549,000Active3 beds 2 baths1,692 sq. ft.6274 E Avalon Drive, Scottsdale, AZ 85251
MLS# 6982994Listed by: LOCALITY REAL ESTATE - New
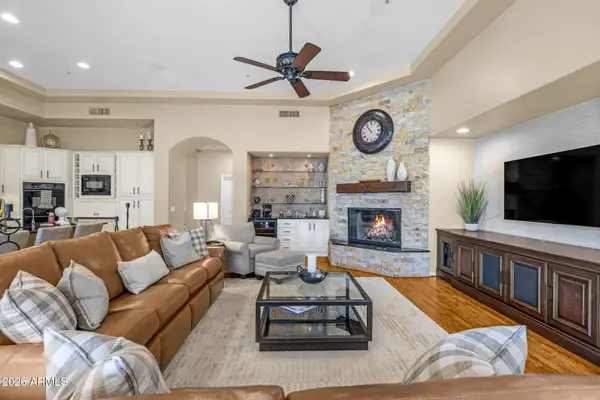 $2,200,000Active5 beds 5 baths4,160 sq. ft.
$2,200,000Active5 beds 5 baths4,160 sq. ft.11433 E Mission Lane, Scottsdale, AZ 85259
MLS# 6982851Listed by: COLDWELL BANKER REALTY - New
 $815,000Active3 beds 2 baths1,810 sq. ft.
$815,000Active3 beds 2 baths1,810 sq. ft.24856 N 74th Place, Scottsdale, AZ 85255
MLS# 6982878Listed by: RUSS LYON SOTHEBY'S INTERNATIONAL REALTY - New
 $760,000Active3 beds 2 baths1,527 sq. ft.
$760,000Active3 beds 2 baths1,527 sq. ft.7262 E Camino Del Monte --, Scottsdale, AZ 85255
MLS# 6982892Listed by: AVENUE 3 REALTY, LLC - New
 $295,000Active1 beds 1 baths663 sq. ft.
$295,000Active1 beds 1 baths663 sq. ft.9450 E Becker Lane #2044, Scottsdale, AZ 85260
MLS# 6982903Listed by: RE/MAX FINE PROPERTIES - New
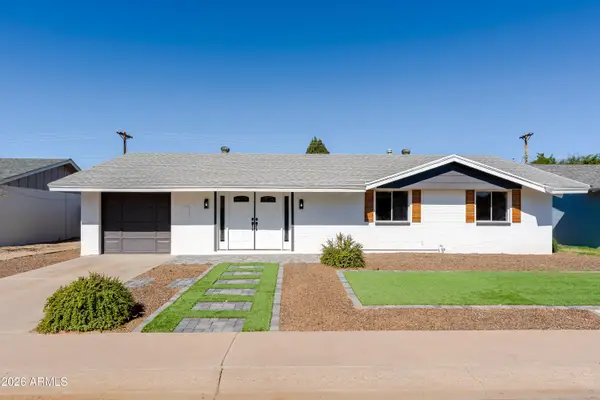 $689,000Active3 beds 2 baths1,693 sq. ft.
$689,000Active3 beds 2 baths1,693 sq. ft.8262 E Monte Vista Road, Scottsdale, AZ 85257
MLS# 6982921Listed by: A.Z. & ASSOCIATES - New
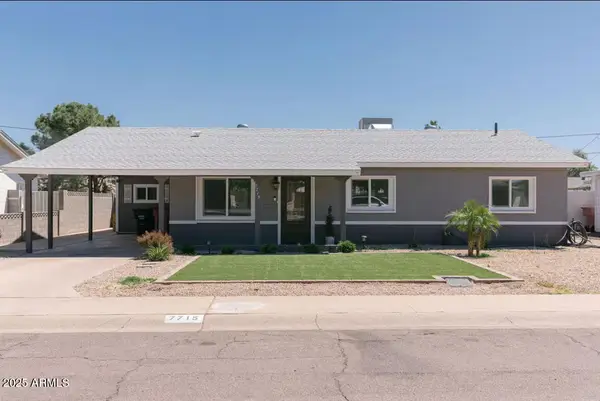 $710,000Active4 beds 2 baths1,400 sq. ft.
$710,000Active4 beds 2 baths1,400 sq. ft.7715 E Avalon Drive, Scottsdale, AZ 85251
MLS# 6982798Listed by: REAL BROKER

