25580 N 119th Street, Scottsdale, AZ 85255
Local realty services provided by:Better Homes and Gardens Real Estate S.J. Fowler
25580 N 119th Street,Scottsdale, AZ 85255
$3,250,000
- 5 Beds
- 6 Baths
- - sq. ft.
- Single family
- Sold
Listed by: alexandra nachtweih, norah wells
Office: toll brothers real estate
MLS#:6806003
Source:ARMLS
Sorry, we are unable to map this address
Price summary
- Price:$3,250,000
About this home
Final opportunity for Ranch Gate Estates! Newly completed home with pool and landscaping! This home offers effortless entertaining for your family and friends. The welcoming courtyard at the front entryway with exterior fire feature leads into the great room with linear fireplace and two multi-slide stacking doors, casual dining, and kitchen. Multi-stacking doors open to a generously sized covered patio for indoor/outdoor living at its finest. Gorgeous ceilings vaulted at the great room. The well-appointed kitchen offers an oversized island with plenty of counter and cabinet space along with a generous walk-in pantry. Secondary bedrooms with private baths, shared flex room and private casita. Primary bedroom offers a private exterior oasis with its own entrance. The private casita can be used as a pool bath, gym, bonus room, office or guest house. This luxury gated community located in North Scottsdale, features award-winning, single-level home designs and one-acre plus home sites with beautiful Sonoran Desert and mountain views.
Contact an agent
Home facts
- Year built:2024
- Listing ID #:6806003
- Updated:December 02, 2025 at 11:13 AM
Rooms and interior
- Bedrooms:5
- Total bathrooms:6
- Full bathrooms:5
- Half bathrooms:1
Heating and cooling
- Heating:Natural Gas
Structure and exterior
- Year built:2024
Schools
- High school:Cactus Shadows High School
- Middle school:Sonoran Trails Middle School
- Elementary school:Horseshoe Trails Elementary School
Utilities
- Water:City Water
Finances and disclosures
- Price:$3,250,000
- Tax amount:$876
New listings near 25580 N 119th Street
- New
 $1,250,000Active3 beds 3 baths2,579 sq. ft.
$1,250,000Active3 beds 3 baths2,579 sq. ft.11673 N 136th Street #2004, Scottsdale, AZ 85259
MLS# 6953126Listed by: THE NOBLE AGENCY - New
 $650,000Active3 beds 2 baths1,504 sq. ft.
$650,000Active3 beds 2 baths1,504 sq. ft.13435 N 103rd Way, Scottsdale, AZ 85260
MLS# 6953131Listed by: REALTY ONE GROUP - New
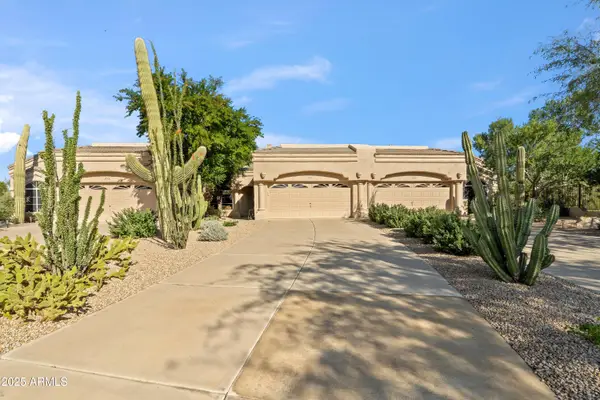 $699,900Active2 beds 2 baths1,518 sq. ft.
$699,900Active2 beds 2 baths1,518 sq. ft.19097 N 89th Way, Scottsdale, AZ 85255
MLS# 6953058Listed by: EXP REALTY - New
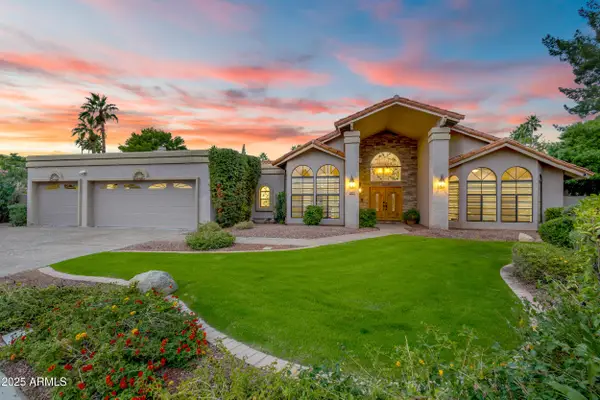 $1,750,000Active4 beds 3 baths3,482 sq. ft.
$1,750,000Active4 beds 3 baths3,482 sq. ft.9290 N 99th Way, Scottsdale, AZ 85258
MLS# 6953067Listed by: PROSMART REALTY - New
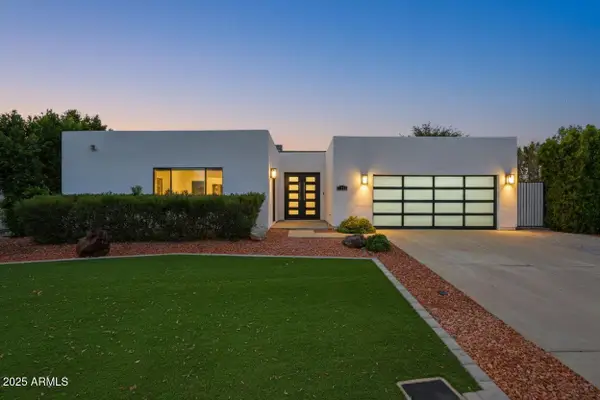 $1,100,000Active4 beds 2 baths2,278 sq. ft.
$1,100,000Active4 beds 2 baths2,278 sq. ft.7761 E Valley Vista Lane, Scottsdale, AZ 85250
MLS# 6953038Listed by: LOCALITY REAL ESTATE - New
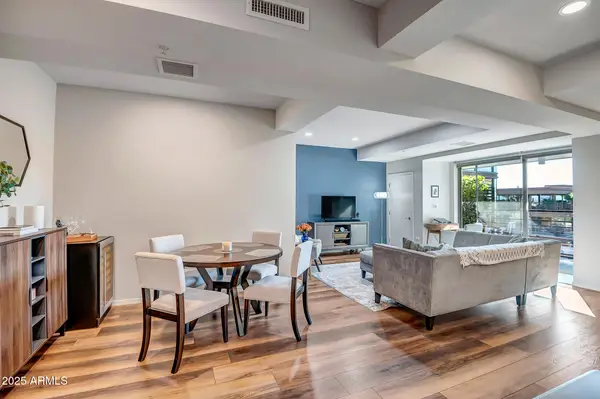 $749,000Active2 beds 2 baths1,307 sq. ft.
$749,000Active2 beds 2 baths1,307 sq. ft.7161 E Rancho Vista Drive #6003, Scottsdale, AZ 85251
MLS# 6952914Listed by: COMPASS - New
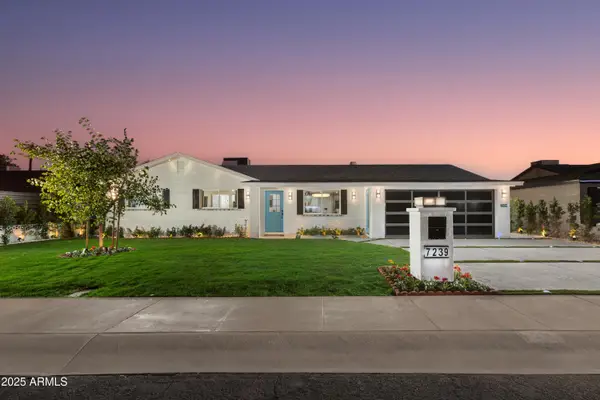 $975,000Active4 beds 2 baths2,103 sq. ft.
$975,000Active4 beds 2 baths2,103 sq. ft.7239 E Papago Drive, Scottsdale, AZ 85257
MLS# 6952938Listed by: VICSDALE - New
 $4,000,000Active5 beds 5 baths5,290 sq. ft.
$4,000,000Active5 beds 5 baths5,290 sq. ft.6712 E Onyx Avenue, Paradise Valley, AZ 85253
MLS# 6952991Listed by: THE MARSH PARTNERS - New
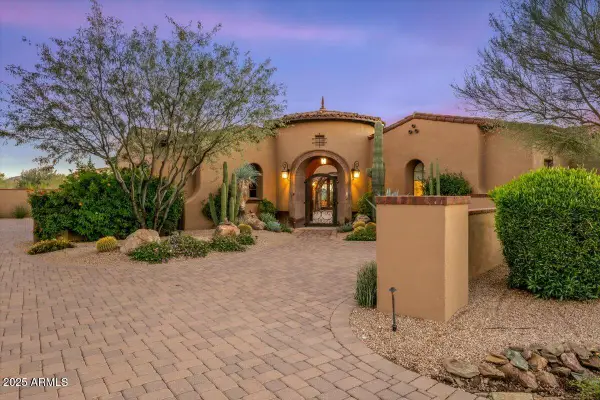 $4,395,000Active4 beds 5 baths5,032 sq. ft.
$4,395,000Active4 beds 5 baths5,032 sq. ft.36483 N 101st Way, Scottsdale, AZ 85262
MLS# 6953005Listed by: MIRABEL PROPERTIES 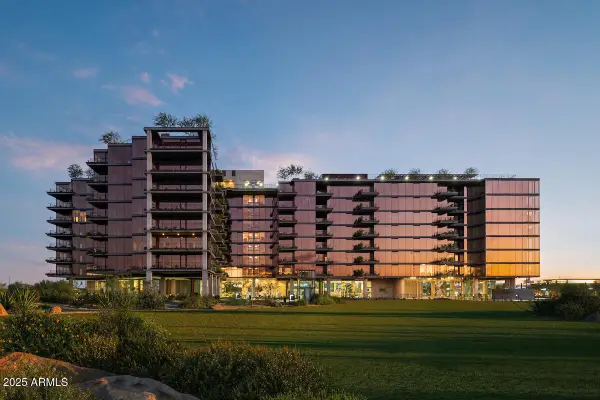 $1,621,000Pending2 beds 2 baths
$1,621,000Pending2 beds 2 baths7230 E Mayo Boulevard #5008, Scottsdale, AZ 85255
MLS# 6952856Listed by: POLARIS PACIFIC OF AZ
