25901 N 115th Place, Scottsdale, AZ 85255
Local realty services provided by:Better Homes and Gardens Real Estate BloomTree Realty
25901 N 115th Place,Scottsdale, AZ 85255
$1,180,000
- 3 Beds
- 2 Baths
- 2,248 sq. ft.
- Single family
- Pending
Listed by: kelli j. grant, melissa m howe
Office: re/max fine properties
MLS#:6895051
Source:ARMLS
Price summary
- Price:$1,180,000
- Price per sq. ft.:$524.91
- Monthly HOA dues:$42.08
About this home
Welcome to 25901 N 115th Place in the Four Peaks at Troon Village community of North Scottsdale, a beautifully upgraded 3 bed 2 bath Shea home on a peaceful cul de sac. This single level residence offers 2,248 sq ft of open living space on a premium lot bordering natural desert. The east facing backyard provides ideal afternoon shade and cooler temperatures year round at 2,800 ft elevation. Inside features all tile flooring, newer high performance windows, plantation shutters, and a split floor plan with multiple living areas. The chef's kitchen includes granite counters, gas range, double ovens, and an island open to the family room with a cozy fireplace. The primary suite offers a jetted tub, double vanity, and private access to the backyard oasis with a sparkling pool and fireplace. Additional updates include exterior paint in 2024, newer HVAC, and roof maintenance. Enjoy nearby hiking, golf, and the serene Troon lifestyle in this perfectly maintained Scottsdale gem.
Contact an agent
Home facts
- Year built:1996
- Listing ID #:6895051
- Updated:November 14, 2025 at 04:19 PM
Rooms and interior
- Bedrooms:3
- Total bathrooms:2
- Full bathrooms:2
- Living area:2,248 sq. ft.
Heating and cooling
- Cooling:Ceiling Fan(s), Programmable Thermostat
- Heating:Natural Gas
Structure and exterior
- Year built:1996
- Building area:2,248 sq. ft.
- Lot area:0.25 Acres
Schools
- High school:Cactus Shadows High School
- Middle school:Sonoran Trails Middle School
- Elementary school:Desert Sun Academy
Utilities
- Water:City Water
Finances and disclosures
- Price:$1,180,000
- Price per sq. ft.:$524.91
- Tax amount:$2,935 (2024)
New listings near 25901 N 115th Place
- New
 $315,000Active1 beds 1 baths826 sq. ft.
$315,000Active1 beds 1 baths826 sq. ft.8787 E Mountain View Road #2040, Scottsdale, AZ 85258
MLS# 6946751Listed by: RUSS LYON SOTHEBY'S INTERNATIONAL REALTY - New
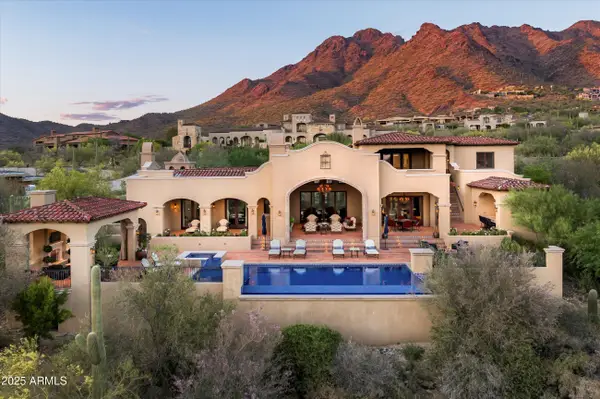 $11,500,000Active5 beds 6 baths7,555 sq. ft.
$11,500,000Active5 beds 6 baths7,555 sq. ft.10999 E Whistling Wind Way, Scottsdale, AZ 85255
MLS# 6946402Listed by: RUSS LYON SOTHEBY'S INTERNATIONAL REALTY - New
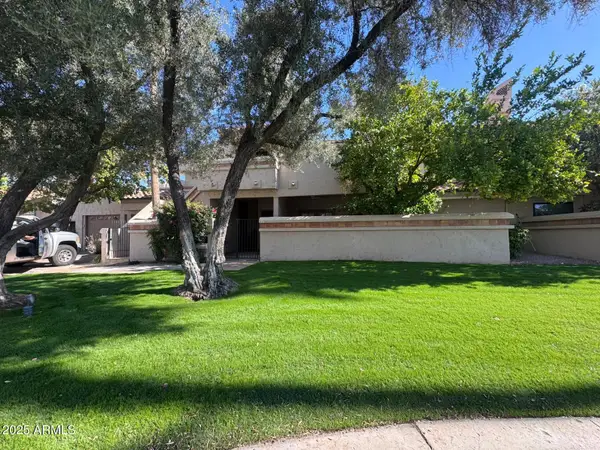 $599,999Active2 beds 3 baths1,914 sq. ft.
$599,999Active2 beds 3 baths1,914 sq. ft.9709 E Mountain View Road #2705, Scottsdale, AZ 85258
MLS# 6945899Listed by: AIG REALTY LLC - New
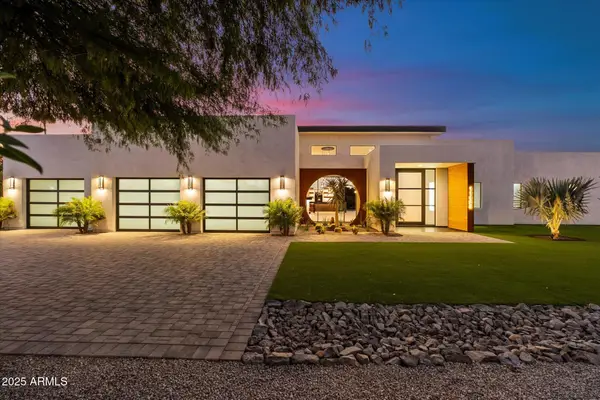 $3,995,000Active3 beds 3 baths3,754 sq. ft.
$3,995,000Active3 beds 3 baths3,754 sq. ft.11420 N Scottsdale Road, Scottsdale, AZ 85254
MLS# 6945857Listed by: WALT DANLEY LOCAL LUXURY CHRISTIE'S INTERNATIONAL REAL ESTATE - New
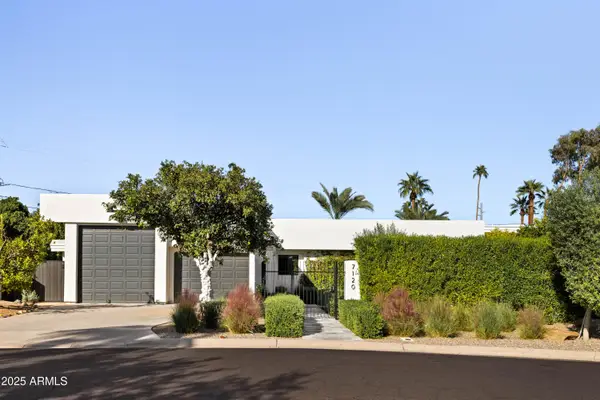 $2,799,000Active3 beds 4 baths2,831 sq. ft.
$2,799,000Active3 beds 4 baths2,831 sq. ft.7120 E Pasadena Avenue, Paradise Valley, AZ 85253
MLS# 6945859Listed by: HOMESMART - New
 $695,000Active2 beds 2 baths1,413 sq. ft.
$695,000Active2 beds 2 baths1,413 sq. ft.10089 E San Salvador Drive, Scottsdale, AZ 85258
MLS# 6945866Listed by: EXP REALTY - New
 $2,200,000Active4 beds 4 baths3,603 sq. ft.
$2,200,000Active4 beds 4 baths3,603 sq. ft.16849 N 111th Street, Scottsdale, AZ 85255
MLS# 6945730Listed by: FATHOM REALTY ELITE - Open Fri, 1 to 3pmNew
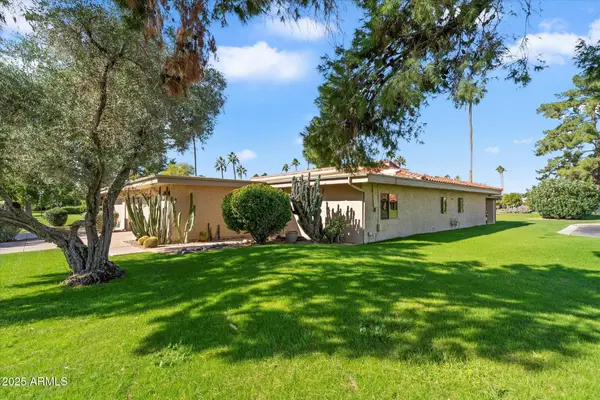 $1,150,000Active3 beds 3 baths2,608 sq. ft.
$1,150,000Active3 beds 3 baths2,608 sq. ft.7746 E Bowie Road E, Scottsdale, AZ 85258
MLS# 6945756Listed by: RUSS LYON SOTHEBY'S INTERNATIONAL REALTY - Open Fri, 10am to 1pmNew
 $2,000,000Active4 beds 3 baths3,938 sq. ft.
$2,000,000Active4 beds 3 baths3,938 sq. ft.11155 E Gold Dust Avenue, Scottsdale, AZ 85259
MLS# 6945761Listed by: REALTY ONE GROUP - New
 $449,000Active2 beds 2 baths1,092 sq. ft.
$449,000Active2 beds 2 baths1,092 sq. ft.9100 E Raintree Drive #144, Scottsdale, AZ 85260
MLS# 6945791Listed by: HOMESMART
