26125 N 116th Street #9, Scottsdale, AZ 85255
Local realty services provided by:Better Homes and Gardens Real Estate S.J. Fowler
26125 N 116th Street #9,Scottsdale, AZ 85255
$3,400,000
- 4 Beds
- 4 Baths
- 4,351 sq. ft.
- Single family
- Active
Listed by:monique walker
Office:re/max excalibur
MLS#:6924137
Source:ARMLS
Price summary
- Price:$3,400,000
- Price per sq. ft.:$781.43
About this home
Unmatched Privacy • Pristine Condition • Panoramic Desert & Mountain Views
Perched on 3.78 serene acres with commanding 360° mountain and city-light views, this custom-built Tuscan estate offers the rare combination of timeless craftsmanship, immaculate condition, and breathtaking scenery from every room.
Thoughtfully designed across 4,351 sq ft, the home showcases dramatic beamed ceilings, hand-laid stonework, and walls of glass that frame sunrise-to-sunset vistas. The chef's kitchen features a professional-grade range beneath a striking copper hood, with seamless flow into open living spaces that capture the surrounding peaks.
Resort-inspired outdoor living includes a sparkling pool and spa perfectly positioned for sunset views, expansive patios for entertaining, and a pavered gated drive ensuring privacy and arrival impact. Car collectors will appreciate two garages accommodating 4-8 vehiclesincluding a professional-grade liftwhile owned solar power offers sustainable efficiency. Meticulously maintained and move-in ready, this property combines elegance, functionality, and iconic Sonoran Desert scenerya true legacy estate for those who demand extraordinary quality and endless views.
Contact an agent
Home facts
- Year built:2014
- Listing ID #:6924137
- Updated:September 24, 2025 at 10:44 PM
Rooms and interior
- Bedrooms:4
- Total bathrooms:4
- Full bathrooms:3
- Half bathrooms:1
- Living area:4,351 sq. ft.
Heating and cooling
- Cooling:Ceiling Fan(s), Programmable Thermostat
- Heating:Natural Gas
Structure and exterior
- Year built:2014
- Building area:4,351 sq. ft.
- Lot area:3.78 Acres
Schools
- High school:Cactus Shadows High School
- Middle school:Sonoran Trails Middle School
- Elementary school:Desert Willow Elementary School
Utilities
- Water:City Water
Finances and disclosures
- Price:$3,400,000
- Price per sq. ft.:$781.43
- Tax amount:$9,667
New listings near 26125 N 116th Street #9
- New
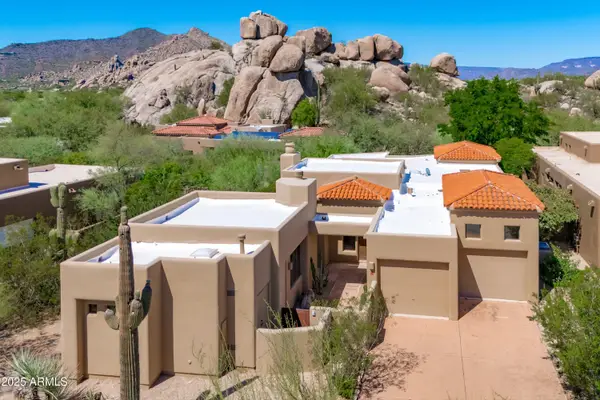 $980,000Active3 beds 3 baths2,036 sq. ft.
$980,000Active3 beds 3 baths2,036 sq. ft.7500 E Boulders Parkway #18, Scottsdale, AZ 85266
MLS# 6924115Listed by: RUSS LYON SOTHEBY'S INTERNATIONAL REALTY - New
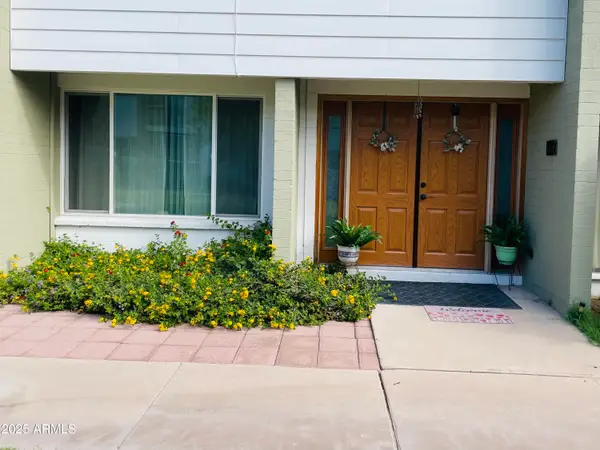 $247,717Active2 beds 2 baths44,168 sq. ft.
$247,717Active2 beds 2 baths44,168 sq. ft.814 N 82nd Street #G5, Scottsdale, AZ 85257
MLS# 6924117Listed by: COMPASS - New
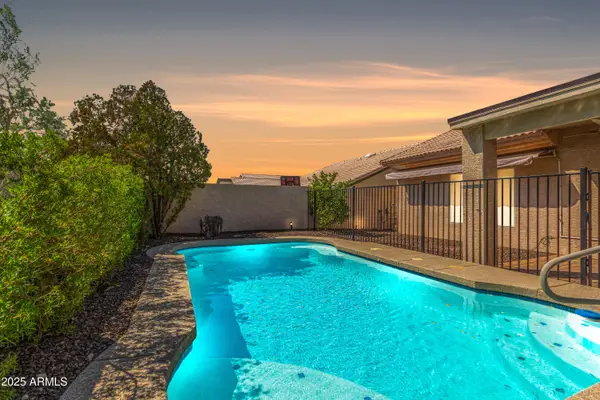 $699,995Active3 beds 2 baths1,796 sq. ft.
$699,995Active3 beds 2 baths1,796 sq. ft.11933 E Becker Lane, Scottsdale, AZ 85259
MLS# 6924132Listed by: ROSENBAUM REALTY GROUP - New
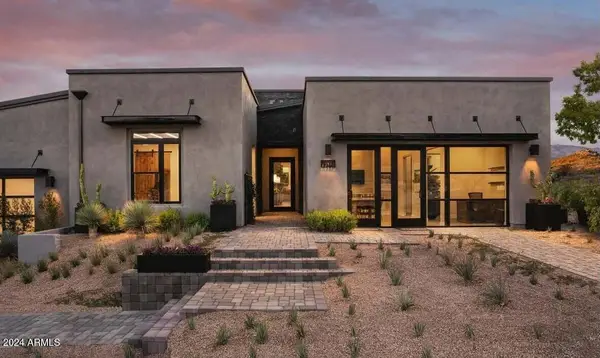 $2,250,000Active3 beds 4 baths2,451 sq. ft.
$2,250,000Active3 beds 4 baths2,451 sq. ft.23973 N 123rd Way, Scottsdale, AZ 85255
MLS# 6924066Listed by: TOLL BROTHERS REAL ESTATE - New
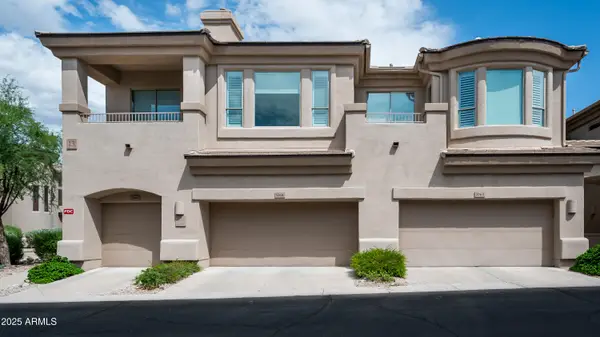 $699,000Active2 beds 2 baths1,338 sq. ft.
$699,000Active2 beds 2 baths1,338 sq. ft.16420 N Thompson Peak Parkway #2065, Scottsdale, AZ 85260
MLS# 6924067Listed by: SILVERLEAF REALTY - New
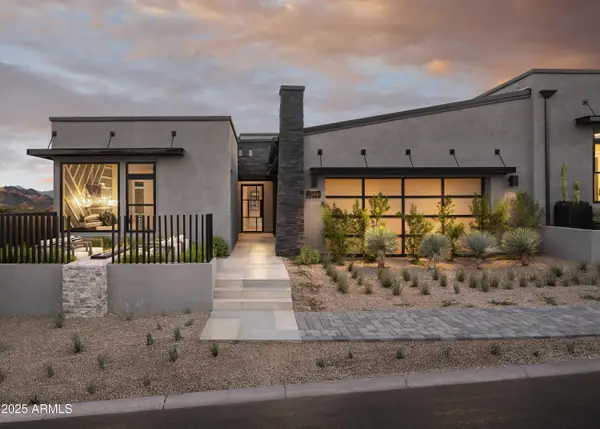 $2,300,000Active3 beds 4 baths2,599 sq. ft.
$2,300,000Active3 beds 4 baths2,599 sq. ft.23991 N 123rd Way, Scottsdale, AZ 85255
MLS# 6924068Listed by: TOLL BROTHERS REAL ESTATE - New
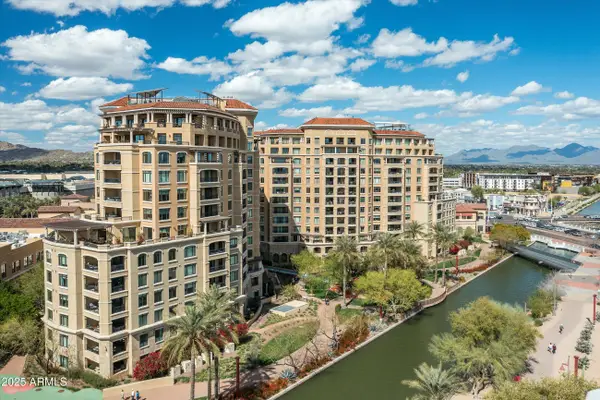 $1,800,000Active2 beds 3 baths2,102 sq. ft.
$1,800,000Active2 beds 3 baths2,102 sq. ft.7175 E Camelback Road #510, Scottsdale, AZ 85251
MLS# 6924084Listed by: COMPASS - New
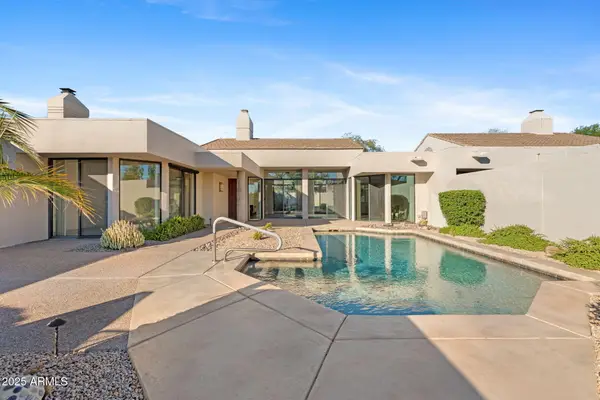 $1,135,000Active2 beds 2 baths1,807 sq. ft.
$1,135,000Active2 beds 2 baths1,807 sq. ft.8510 E Vista Bonita Drive, Scottsdale, AZ 85255
MLS# 6924086Listed by: COMPASS - New
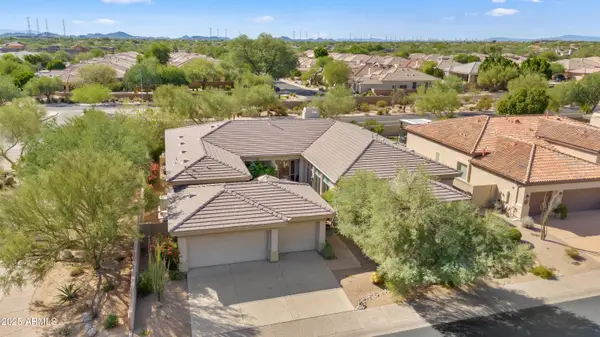 $2,100,000Active3 beds 3 baths3,744 sq. ft.
$2,100,000Active3 beds 3 baths3,744 sq. ft.20450 N 83rd Place, Scottsdale, AZ 85255
MLS# 6924043Listed by: EXP REALTY
