26285 N 89th Street, Scottsdale, AZ 85255
Local realty services provided by:Better Homes and Gardens Real Estate BloomTree Realty
Listed by: marilyn cavanaugh, james cavanaugh
Office: apex residential
MLS#:6870242
Source:ARMLS
Price summary
- Price:$5,150,000
- Price per sq. ft.:$949.48
About this home
Discover unparalleled luxury in this fully remodeled masterpiece, with panoramic mountain views. Nestled on a sprawling acre, this stunning estate offers the ultimate resort style backyard designed for entertainment and relaxation. Dive into the expansive pool with cascading waterfalls, gather around the fire features, or host unforgettable evenings at the oversized state-of-the-art outdoor kitchen. Unwind in the 10-person spa under starlit skies. Every detail of this contemporary home exudes sophistication and modern comfort, showcasing an open floor plan with expansive mountain views from most windows. The chef's kitchen is a showstopper, featuring a backlit quartzite island, custom cabinetry, side by side Sub Zero, Miele built in coffee maker, Viking ovens and range. The sleek bar offers bottle display shelving, wine storage, refrigerator and ice maker. The oversized primary bedroom and bathroom has a fireplace, double vanities, jetted tub, shower, private toilet room and his and hers closets. This stunning estate features a recently built separate guest house, perfect for visitors or extended family. This home has it all...a 1 acre lot, gated community, breathtaking mountain views!!
Contact an agent
Home facts
- Year built:2011
- Listing ID #:6870242
- Updated:January 23, 2026 at 11:41 PM
Rooms and interior
- Bedrooms:5
- Total bathrooms:5
- Full bathrooms:5
- Living area:5,424 sq. ft.
Heating and cooling
- Cooling:Ceiling Fan(s)
- Heating:Natural Gas
Structure and exterior
- Year built:2011
- Building area:5,424 sq. ft.
- Lot area:0.94 Acres
Schools
- High school:Cactus Shadows High School
- Middle school:Sonoran Trails Middle School
- Elementary school:Desert Sun Academy
Utilities
- Water:City Water
Finances and disclosures
- Price:$5,150,000
- Price per sq. ft.:$949.48
- Tax amount:$8,085
New listings near 26285 N 89th Street
- New
 $485,000Active1 beds 2 baths867 sq. ft.
$485,000Active1 beds 2 baths867 sq. ft.7300 E Earll Drive #3023, Scottsdale, AZ 85251
MLS# 6973720Listed by: APEX RESIDENTIAL - New
 $970,000Active2 beds 2 baths2,096 sq. ft.
$970,000Active2 beds 2 baths2,096 sq. ft.7536 N Via Camello Del Sur --, Scottsdale, AZ 85258
MLS# 6973736Listed by: REDFIN CORPORATION - New
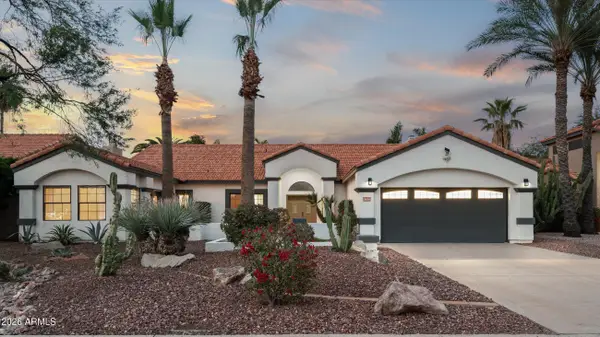 $1,075,000Active4 beds 2 baths2,599 sq. ft.
$1,075,000Active4 beds 2 baths2,599 sq. ft.5636 E Paradise Lane, Scottsdale, AZ 85254
MLS# 6973666Listed by: RE/MAX FINE PROPERTIES - New
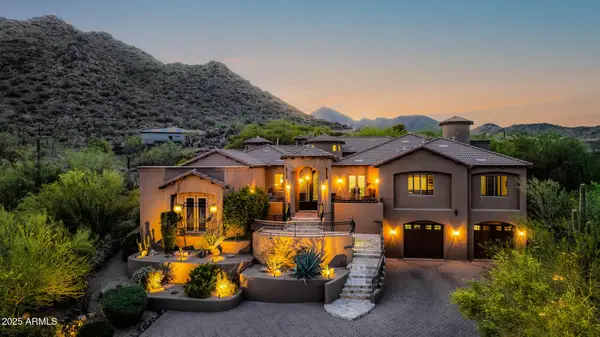 $2,050,000Active4 beds 5 baths4,489 sq. ft.
$2,050,000Active4 beds 5 baths4,489 sq. ft.14598 E Corrine Drive, Scottsdale, AZ 85259
MLS# 6973365Listed by: EXP REALTY - New
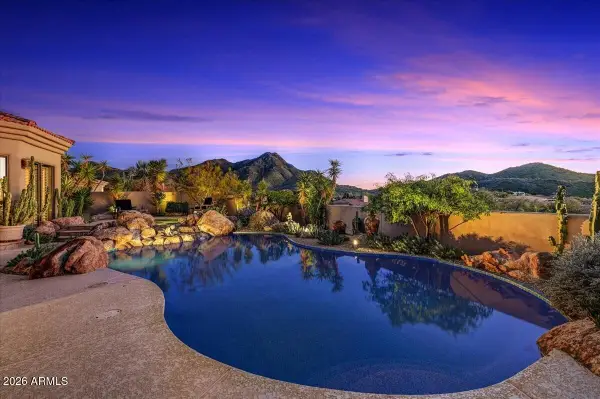 $1,795,000Active3 beds 4 baths3,409 sq. ft.
$1,795,000Active3 beds 4 baths3,409 sq. ft.11175 E De La O Road, Scottsdale, AZ 85255
MLS# 6973384Listed by: RE/MAX FINE PROPERTIES - New
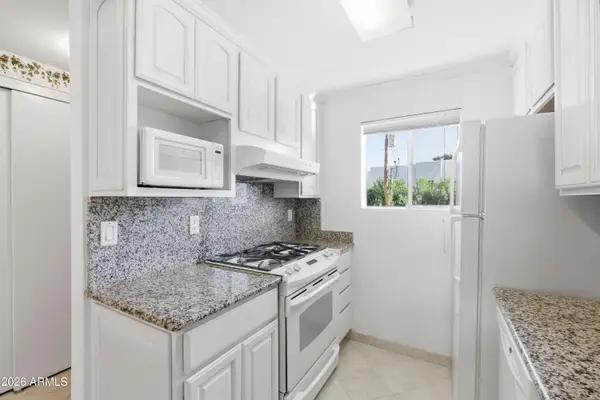 $210,000Active1 beds 1 baths656 sq. ft.
$210,000Active1 beds 1 baths656 sq. ft.6125 E Indian School Road #291, Scottsdale, AZ 85251
MLS# 6973450Listed by: REALTY ONE GROUP - New
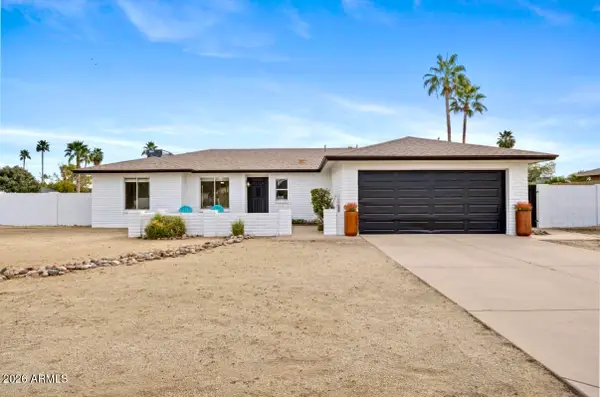 $625,000Active3 beds 2 baths1,506 sq. ft.
$625,000Active3 beds 2 baths1,506 sq. ft.5917 E Hearn Road, Scottsdale, AZ 85254
MLS# 6973452Listed by: RESULTS REALTY - New
 $1,485,000Active4 beds 3 baths2,851 sq. ft.
$1,485,000Active4 beds 3 baths2,851 sq. ft.8655 E San Lorenzo Drive, Scottsdale, AZ 85258
MLS# 6973460Listed by: REALTY ONE GROUP - New
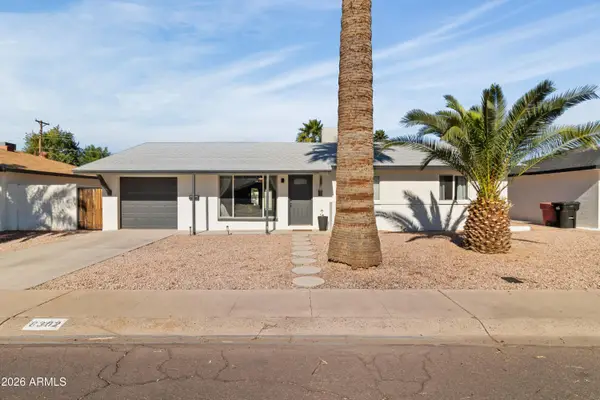 $630,000Active3 beds 2 baths1,410 sq. ft.
$630,000Active3 beds 2 baths1,410 sq. ft.8302 E Holly Street, Scottsdale, AZ 85257
MLS# 6973462Listed by: COMPASS - New
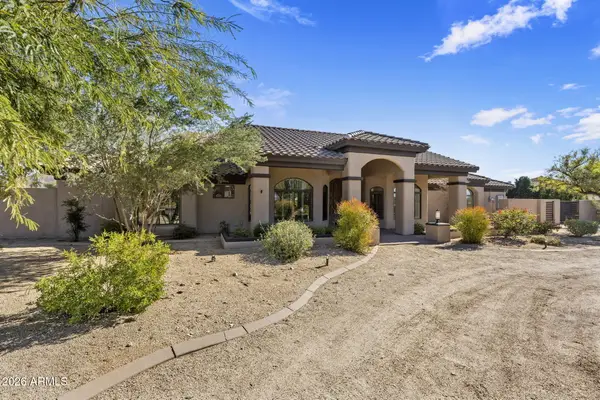 $1,550,000Active4 beds 3 baths3,144 sq. ft.
$1,550,000Active4 beds 3 baths3,144 sq. ft.9025 N 124th Street, Scottsdale, AZ 85259
MLS# 6973483Listed by: REALTY ONE GROUP
